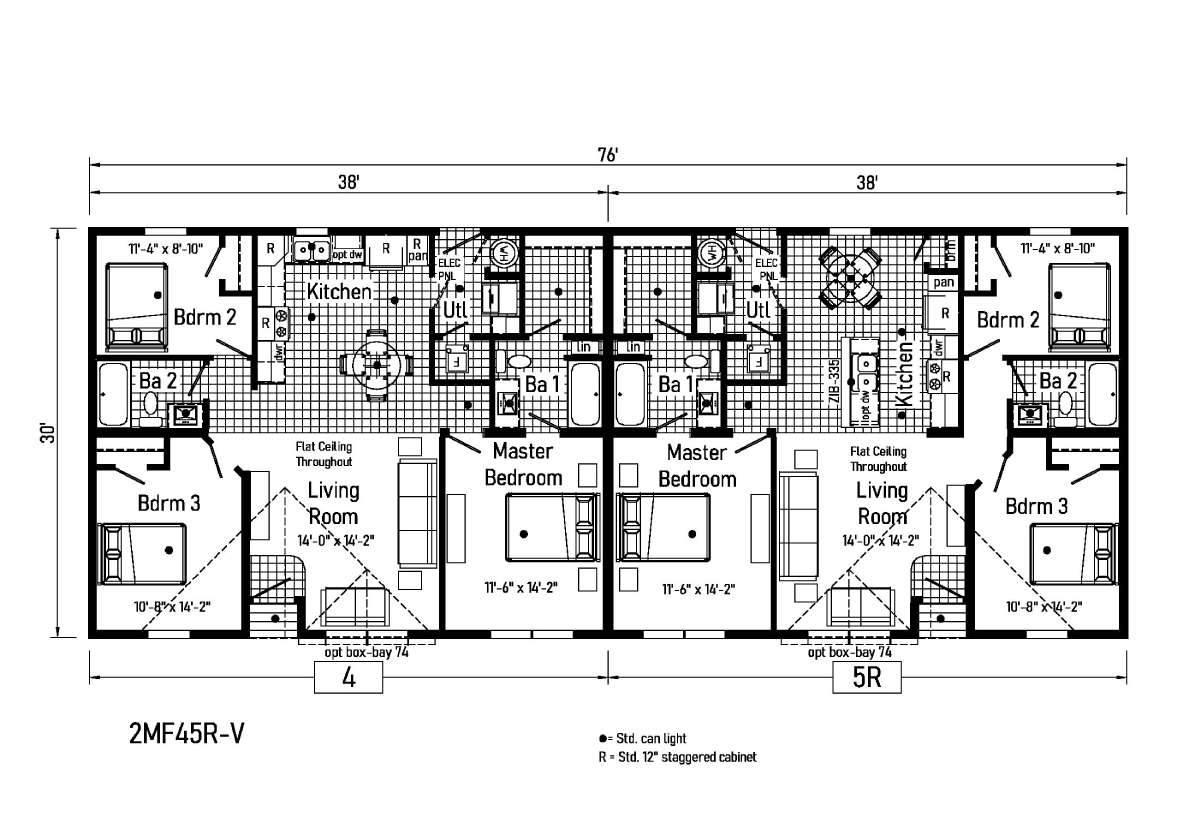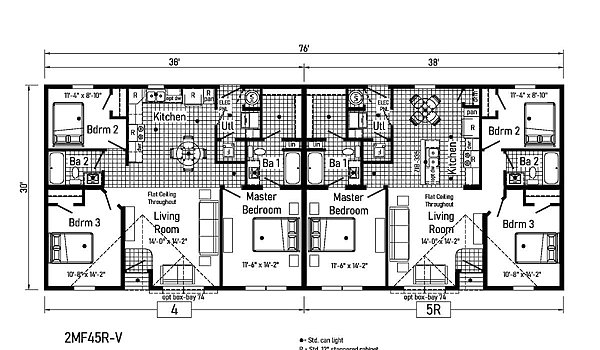Landmark Multi-Family2MF45R-V
ModularMulti-Family
Landmark Multi-Family2MF45R-V
About this home
The Landmark Multi-Family / 2MF45R-V built by Commodore Homes is a functional and spacious multi-unit home. The floor plan includes two distinct living units, each with 3 bedrooms and 2 bathrooms, totaling 2,280 square feet, each with separate entries and well-designed interiors. The 2MF45R-V offers comfort and privacy, making it ideal for multi-generational families or rental properties.
This home is offered by
Share this home
Details
| Built by | Commodore Homes |
|---|---|
| Bedrooms | 6 |
| Bathrooms | 4 |
| Square feet | 2280 |
| Length | 76' 0" |
| Width | 30' 0" |
| Sections | 2 |
| Stories | 1 |
| Style | Ranch |
Specifications
No specification data available
Please note
All sizes and dimensions are nominal or based on approximate builder measurements. The builder reserves the right to make changes due to any changes in material, color, specifications, and features anytime without notice or obligation.

