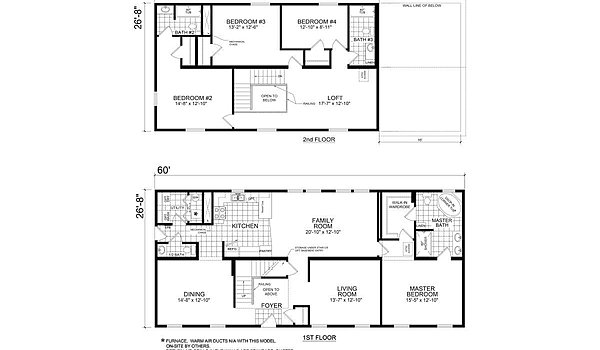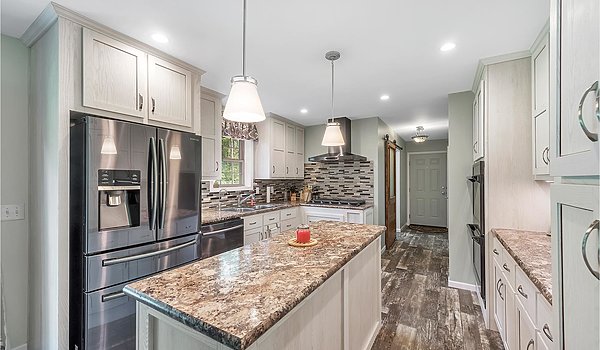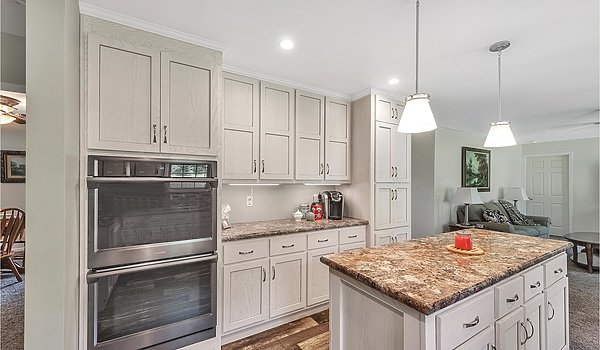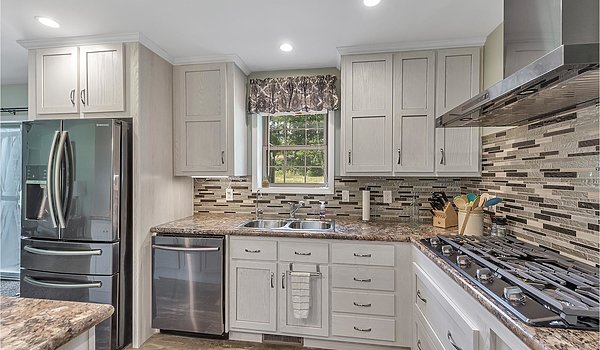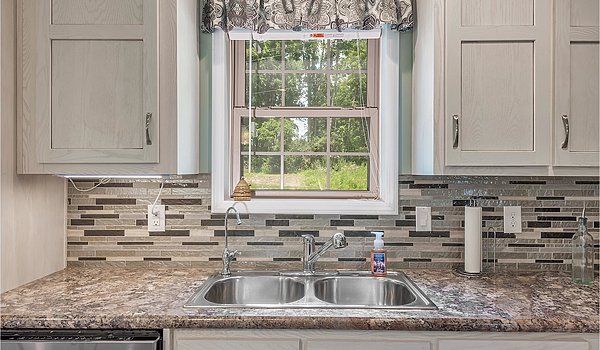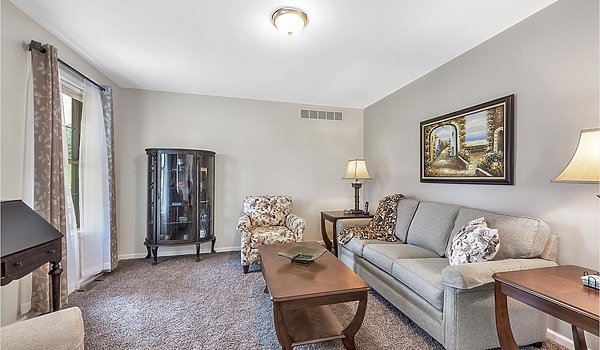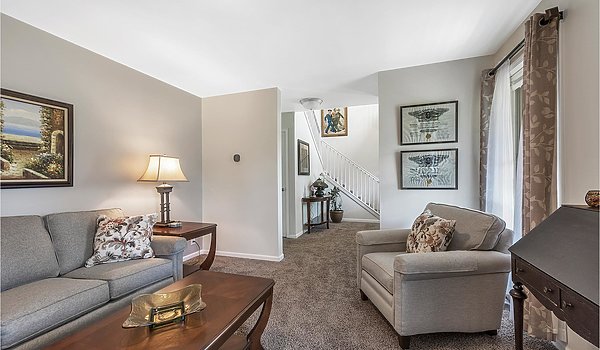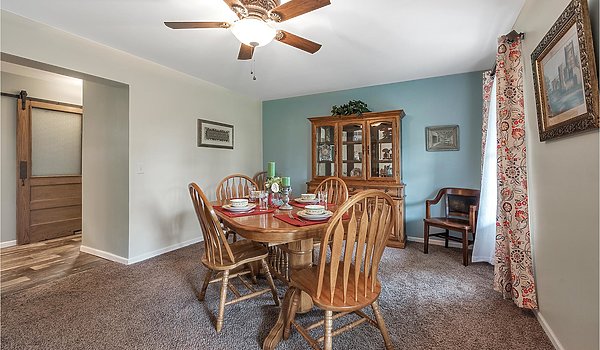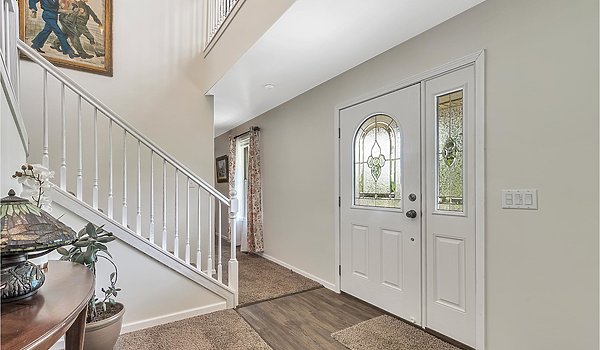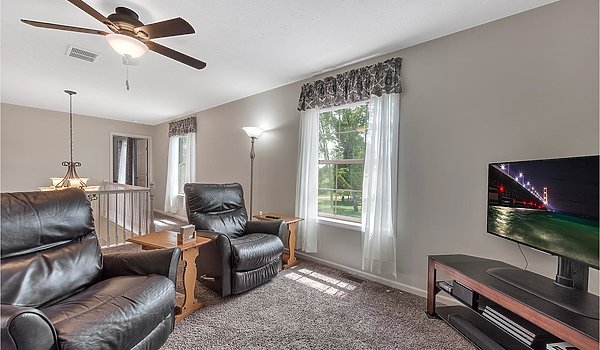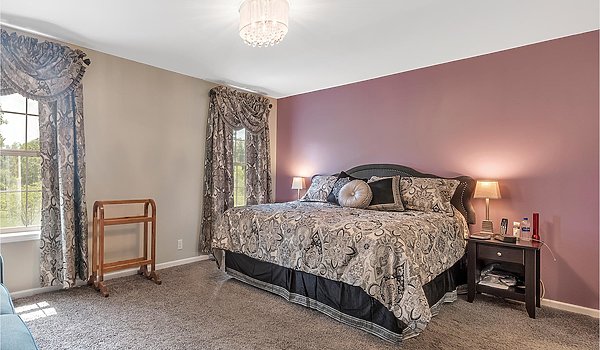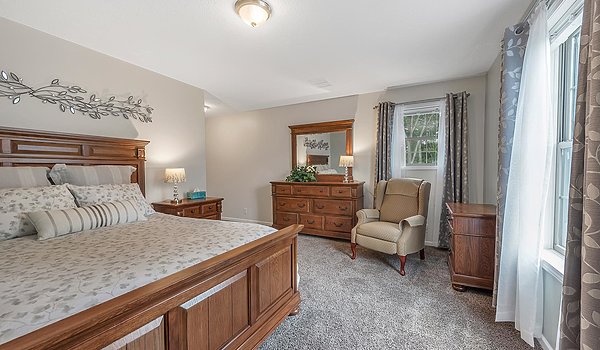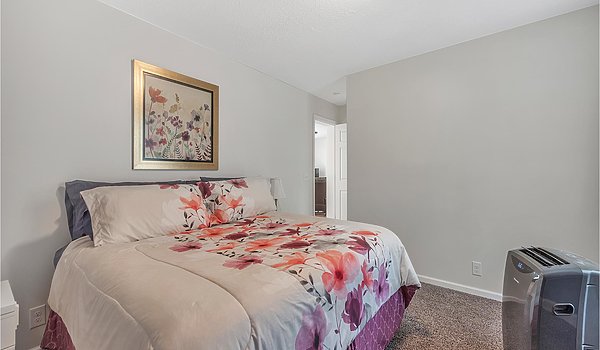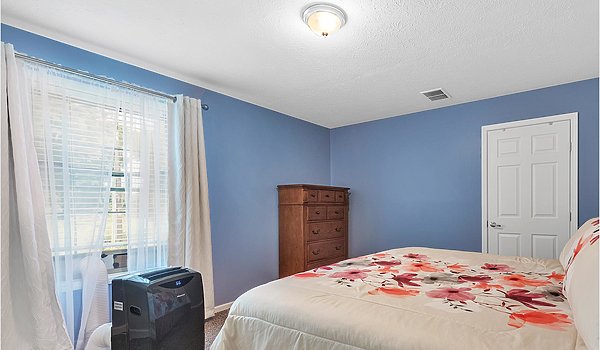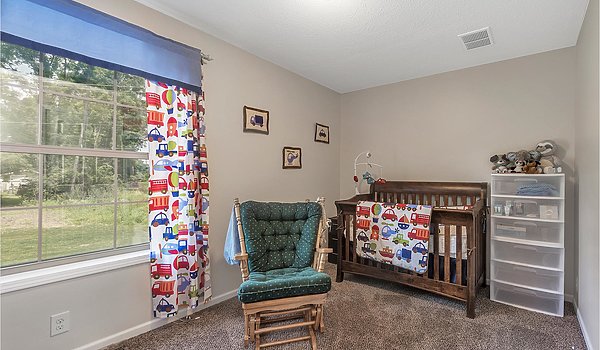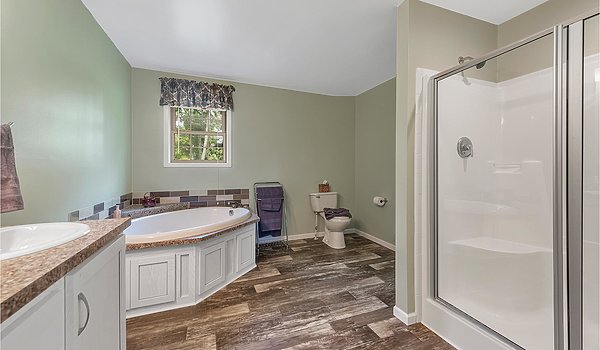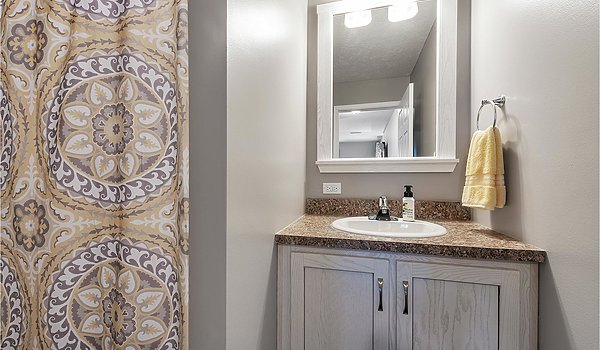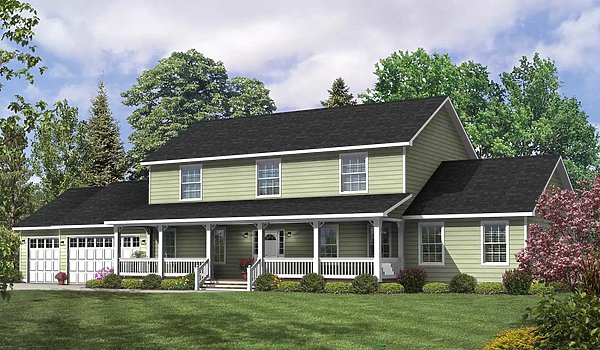Barclay2005
ManufacturedModular
Barclay2005
About this home
The Barclay 2005 built by Dutch Housing is a well-crafted home with 4 bedrooms, 3.5 bathrooms, and 2,842 square feet. Designed with an open floor plan, it offers a modern kitchen, spacious living areas, and comfortable bedrooms. The Barclay 2005 combines practicality and style, delivering a home that suits both everyday living and entertaining needs.
This home is offered by
Share this home
Details
| Built by | Dutch Housing |
|---|---|
| Bedrooms | 4 |
| Bathrooms | 3.5 |
| Square feet | 2842 |
| Length | 44' 0" |
| Width | 26' 8" |
| Sections | 2 |
| Stories | 2 |
| Style | Ranch |
Specifications
Bathroom Backsplash: Ceramic Backsplash Throughout
Bathroom Bathtubs: 60" One Piece Fiberglass Tub/Shower / Fiberglass Deck Tub or Corner Tub
Bathroom Cabinets: 36" Bathroom Vanity w/Bank of Drawers - VBP
Bathroom Countertops: High Pressure Laminate Countertops
Bathroom Fans: Lighted Power Exhaust Fan - Soffit Vented
Bathroom Faucets: Brushed Nickel Single Lever Faucets
Bathroom Flooring: Linoleum
Bathroom Lighting: Platinum Vanity Lights
Bathroom Sink: China Vanity Sinks
Bathroom Toilet Type: China Commode(s) w/Elongated Bowl
Bathroom Bathtubs: 60" One Piece Fiberglass Tub/Shower / Fiberglass Deck Tub or Corner Tub
Bathroom Cabinets: 36" Bathroom Vanity w/Bank of Drawers - VBP
Bathroom Countertops: High Pressure Laminate Countertops
Bathroom Fans: Lighted Power Exhaust Fan - Soffit Vented
Bathroom Faucets: Brushed Nickel Single Lever Faucets
Bathroom Flooring: Linoleum
Bathroom Lighting: Platinum Vanity Lights
Bathroom Sink: China Vanity Sinks
Bathroom Toilet Type: China Commode(s) w/Elongated Bowl
Insulation (Ceiling): R-40
Exterior Wall On Center: 16" on Center
Exterior Wall Studs: 2 X 6 Exterior Sidewalls
Floor Decking: 5/8" OSB T&G Floor Decking
Floor Joists: 2" x 10" Floor Joists 16" O.C.
Interior Wall On Center: 24" O.C.
Interior Wall Studs: 2 x 4 Interior Walls
Side Wall Height: 8' Flat Ceilings
Insulation (Walls): R-19
Exterior Wall On Center: 16" on Center
Exterior Wall Studs: 2 X 6 Exterior Sidewalls
Floor Decking: 5/8" OSB T&G Floor Decking
Floor Joists: 2" x 10" Floor Joists 16" O.C.
Interior Wall On Center: 24" O.C.
Interior Wall Studs: 2 x 4 Interior Walls
Side Wall Height: 8' Flat Ceilings
Insulation (Walls): R-19
Door Locks: Dead Bolt Locks on Exterior Doors
Front Door: 36" x 80" 6-Panel Front Door w/Storm
Rear Door: 36" x 80" Fire Rated Door
Roof Pitch: 5/12 Roof Pitch
Shingles: 30 Year Architectural Shingles
Siding: Double 4 Dutch Lap Vinyl Siding
Window Type: 6/6 Grid Pattern Vinyl Windows / 30" x 36" Kitchen Window
Front Door: 36" x 80" 6-Panel Front Door w/Storm
Rear Door: 36" x 80" Fire Rated Door
Roof Pitch: 5/12 Roof Pitch
Shingles: 30 Year Architectural Shingles
Siding: Double 4 Dutch Lap Vinyl Siding
Window Type: 6/6 Grid Pattern Vinyl Windows / 30" x 36" Kitchen Window
Carpet Type Or Grade: 16 oz Plush Carpet 5 Lb Rebond Carpet Pad
Ceiling Texture: Stomp Textured Ceilings
Door Carpet Type: Entry Foyer at Front Door
Interior Doors: 6 Panel Wood Tone Interior Doors
Interior Lighting: Brushed Nickel Int Lights
Safety Alarms: Smoke Alarms w/Battery Backup
Window Treatment: Valance In Kitchen, Master Bed & Master Bath 2" Mini-Blinds T/O
Ceiling Texture: Stomp Textured Ceilings
Door Carpet Type: Entry Foyer at Front Door
Interior Doors: 6 Panel Wood Tone Interior Doors
Interior Lighting: Brushed Nickel Int Lights
Safety Alarms: Smoke Alarms w/Battery Backup
Window Treatment: Valance In Kitchen, Master Bed & Master Bath 2" Mini-Blinds T/O
Kitchen Backsplash: Ceramic Backsplash Throughout
Kitchen Cabinet Interior: Maple Cabinet Interiors
Kitchen Cabinetry: 30" O/H Cabinets / 1/2" Cabinet Side Panels / Cove Overhead Top Cabinet Moulding / Adjustable Center Shelf in O/H Cabinets / Cabinet Over Refrigerator
Kitchen Countertops: High Pressure Laminate Countertops
Kitchen Faucets: Single Lever Metal Faucet w/Pull Out Sprayer
Kitchen Flooring: Linoleum
Kitchen Lighting: Can Lights / Platinum Dining Room Chandelier
Kitchen Range Hood: Black 30" Power Vented Lighted Range Hood
Kitchen Range Type: Black 30" Standard Electric Range
Kitchen Refrigerator: Black 18 CF Over/Under Refrigerator
Kitchen Sink: Stainless Steel Kitchen Sink
Kitchen Cabinet Interior: Maple Cabinet Interiors
Kitchen Cabinetry: 30" O/H Cabinets / 1/2" Cabinet Side Panels / Cove Overhead Top Cabinet Moulding / Adjustable Center Shelf in O/H Cabinets / Cabinet Over Refrigerator
Kitchen Countertops: High Pressure Laminate Countertops
Kitchen Faucets: Single Lever Metal Faucet w/Pull Out Sprayer
Kitchen Flooring: Linoleum
Kitchen Lighting: Can Lights / Platinum Dining Room Chandelier
Kitchen Range Hood: Black 30" Power Vented Lighted Range Hood
Kitchen Range Type: Black 30" Standard Electric Range
Kitchen Refrigerator: Black 18 CF Over/Under Refrigerator
Kitchen Sink: Stainless Steel Kitchen Sink
Home Warranty Info: 7 Year Dutch Guard Warranty
Electrical Service: 200 Amp Electrical Service With 30/40 Panel
Furnace: Electric Furnace with Furnace Door
Shut Off Valves Throughout: Yes
Thermostat: Dual Control Thermostat
Washer Dryer Hook Up: Plumb for Washer
Washer Dryer Plumb Wire: Wire and Vent for Dryer
Water Heater: 40 Gallon Electric Water Heater
Furnace: Electric Furnace with Furnace Door
Shut Off Valves Throughout: Yes
Thermostat: Dual Control Thermostat
Washer Dryer Hook Up: Plumb for Washer
Washer Dryer Plumb Wire: Wire and Vent for Dryer
Water Heater: 40 Gallon Electric Water Heater
Please note
All sizes and dimensions are nominal or based on approximate builder measurements. The builder reserves the right to make changes due to any changes in material, color, specifications, and features anytime without notice or obligation.


