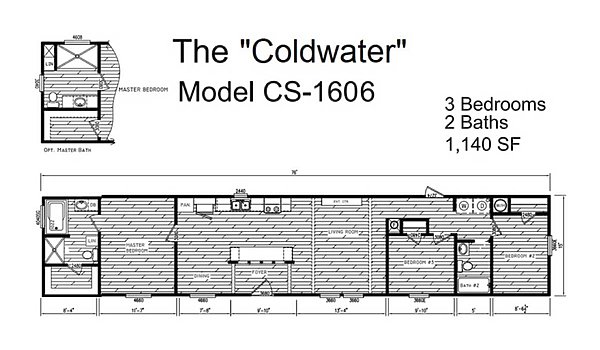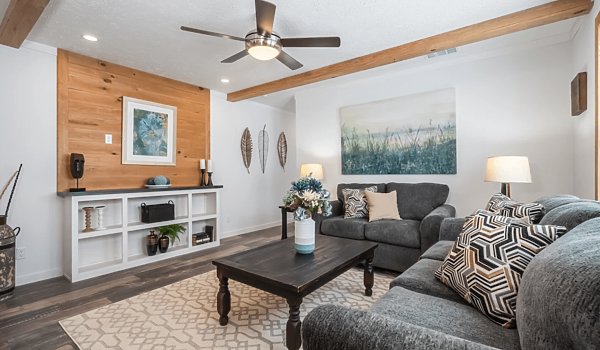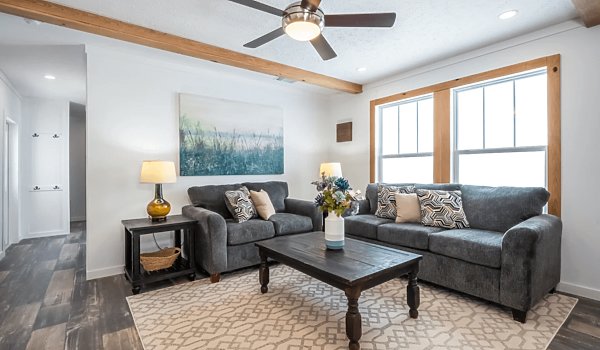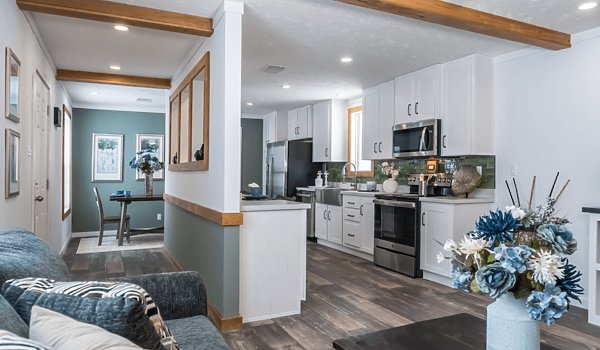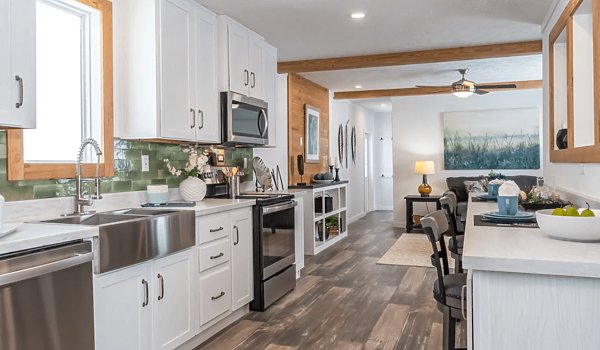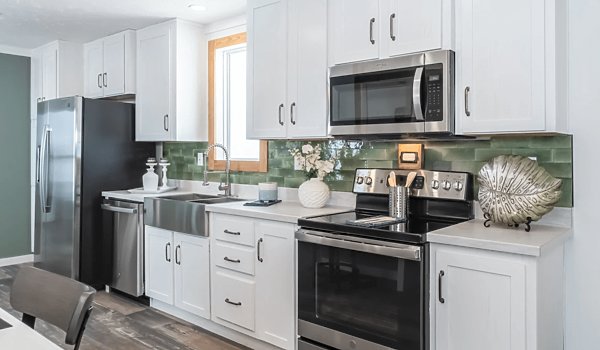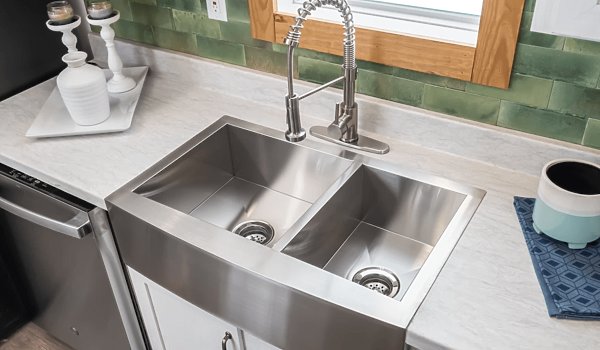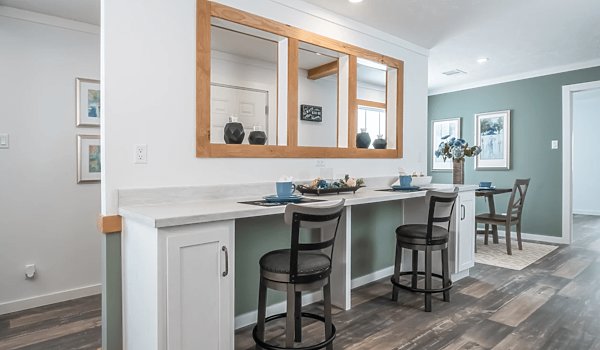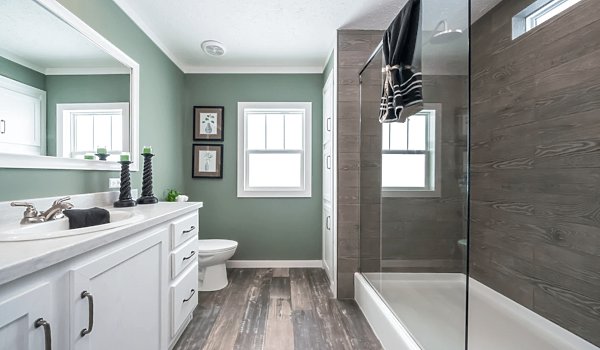Creekside SeriesThe Coldwater CS-1606
Manufactured
Creekside SeriesThe Coldwater CS-1606
About this home
The Creekside Series / The Coldwater CS-1606 built by Timber Creek Housing is a charming and cozy home designed to provide comfort and functionality. With a square footage of 1,140 sq ft, this home offers 3 bedrooms and 2 bathrooms, making it perfect for small families or individuals looking for a compact yet comfortable living space. The open-concept layout seamlessly connects the living room, dining area, and kitchen, creating a welcoming and versatile area for relaxation and entertaining. The well-designed kitchen features modern appliances, ample counter space, and convenient storage options. The master bedroom offers a peaceful retreat with an ensuite bathroom, while the additional bedrooms can serve as guest rooms or home offices. The Coldwater CS-1606 is a fantastic choice for those seeking an affordable and efficient home without compromising on style and comfort.
This home is offered by
Share this home
Details
| Built by | Timber Creek Housing |
|---|---|
| Bedrooms | 3 |
| Bathrooms | 2 |
| Square feet | 1140 |
| Length | 76' 0" |
| Width | 15' 0" |
| Sections | 1 |
| Stories | 1 |
| Style | Ranch |
Specifications
Bathroom Additional Specs: Mirror Molding / Window Over Tub Master Bath
Bathroom Faucets: China Lavs / Brushed Nickle Metal Faucets
Bathroom Lighting: LED Recessed Can Lights / Recessed Can Lighting Over Tubs & Showers
Bathroom Shower: Fiberglass Tubs & Showers Per Print
Bathroom Toilet Type: Elongated Commodes
Bathroom Faucets: China Lavs / Brushed Nickle Metal Faucets
Bathroom Lighting: LED Recessed Can Lights / Recessed Can Lighting Over Tubs & Showers
Bathroom Shower: Fiberglass Tubs & Showers Per Print
Bathroom Toilet Type: Elongated Commodes
Additional Specs: 2 x 4 Top & Bottom Plate / 4" Interior Walls / LVL Ridge Beam Per Print (Doubles) / ALPHA Adhesive Drywall Installation Process
Insulation (Ceiling): R-21
Exterior Wall On Center: 16" O.C.
Exterior Wall Studs: 2 x 4 Exterior Walls
Floor Decking: 3/4" T&G OSB Floors
Insulation (Floors): R-11
Floor Joists: 32 Wides 2 x 8 Floor Joists (24" O.C.) / 28 Wide 2 x 6 Floor Joists (19.02" O.C.)
Side Wall Height: 8'-0" Sidewall Height
Insulation (Walls): R-11
Roof Decking: 7/16" OSB Roof Decking
Insulation (Ceiling): R-21
Exterior Wall On Center: 16" O.C.
Exterior Wall Studs: 2 x 4 Exterior Walls
Floor Decking: 3/4" T&G OSB Floors
Insulation (Floors): R-11
Floor Joists: 32 Wides 2 x 8 Floor Joists (24" O.C.) / 28 Wide 2 x 6 Floor Joists (19.02" O.C.)
Side Wall Height: 8'-0" Sidewall Height
Insulation (Walls): R-11
Roof Decking: 7/16" OSB Roof Decking
Additional Specs: Frost Proof Exterior Faucet / Exterior GFI Receptacle
Dormer: Dormer Front Door Side
Front Door: 3680 6-Panel Steel Front Door W/Storm
Rear Door: 3476 Cottage Outswing Rear Door
Shingles: 3 Tab Fiberglass Shingles
Siding: Vinyl Siding W/7/16" OSB Underlayment
Window Type: Low E Thermopane Windows (3 Over 1)
Dormer: Dormer Front Door Side
Front Door: 3680 6-Panel Steel Front Door W/Storm
Rear Door: 3476 Cottage Outswing Rear Door
Shingles: 3 Tab Fiberglass Shingles
Siding: Vinyl Siding W/7/16" OSB Underlayment
Window Type: Low E Thermopane Windows (3 Over 1)
Ceiling Fans: Ceiling Fan LR
Ceiling Texture: Residential Light Stipple Ceiling Finish
Interior Doors: 5 Panel Int. Doors W/Mortised Hinges / Oil Rubbed Bronze Lever Door Knobs
Molding: 3 1/4" Shaker Molding Package
Wall Finish: 1/2" Full Finished Drywall Throughout
Ceiling Texture: Residential Light Stipple Ceiling Finish
Interior Doors: 5 Panel Int. Doors W/Mortised Hinges / Oil Rubbed Bronze Lever Door Knobs
Molding: 3 1/4" Shaker Molding Package
Wall Finish: 1/2" Full Finished Drywall Throughout
Kitchen Additional Specs: Lined Cabinets w/Adjustable Shelving / Hidden Cabinet Hinges / Decorative Pulls / Stainless Microwave
Kitchen Cabinetry: 42" Eastern White Oak MDF Cabinets
Kitchen Countertops: Solido Rolled Edge Countertops
Kitchen Dishwasher: Stainless Dishwasher
Kitchen Drawer Type: Metal Drawer Guides
Kitchen Lighting: Recessed Can Lighting T/O
Kitchen Range Type: Stainless Glass Top Range
Kitchen Refrigerator: Stainless 25' SxS Refer W/Ice & Water
Kitchen Sink: Double Bowl Stainless Steel Sink
Kitchen Cabinetry: 42" Eastern White Oak MDF Cabinets
Kitchen Countertops: Solido Rolled Edge Countertops
Kitchen Dishwasher: Stainless Dishwasher
Kitchen Drawer Type: Metal Drawer Guides
Kitchen Lighting: Recessed Can Lighting T/O
Kitchen Range Type: Stainless Glass Top Range
Kitchen Refrigerator: Stainless 25' SxS Refer W/Ice & Water
Kitchen Sink: Double Bowl Stainless Steel Sink
Electrical Service: 200 Amp Electrical Service
Shut Off Valves Throughout: Shut Off Valves T/O & Whole House Cut Off
Thermostat: Digital Thermostat
Water Heater: 50 Gallon Water Heater (Dual Element)
Shut Off Valves Throughout: Shut Off Valves T/O & Whole House Cut Off
Thermostat: Digital Thermostat
Water Heater: 50 Gallon Water Heater (Dual Element)
Please note
All sizes and dimensions are nominal or based on approximate builder measurements. The builder reserves the right to make changes due to any changes in material, color, specifications, and features anytime without notice or obligation.


