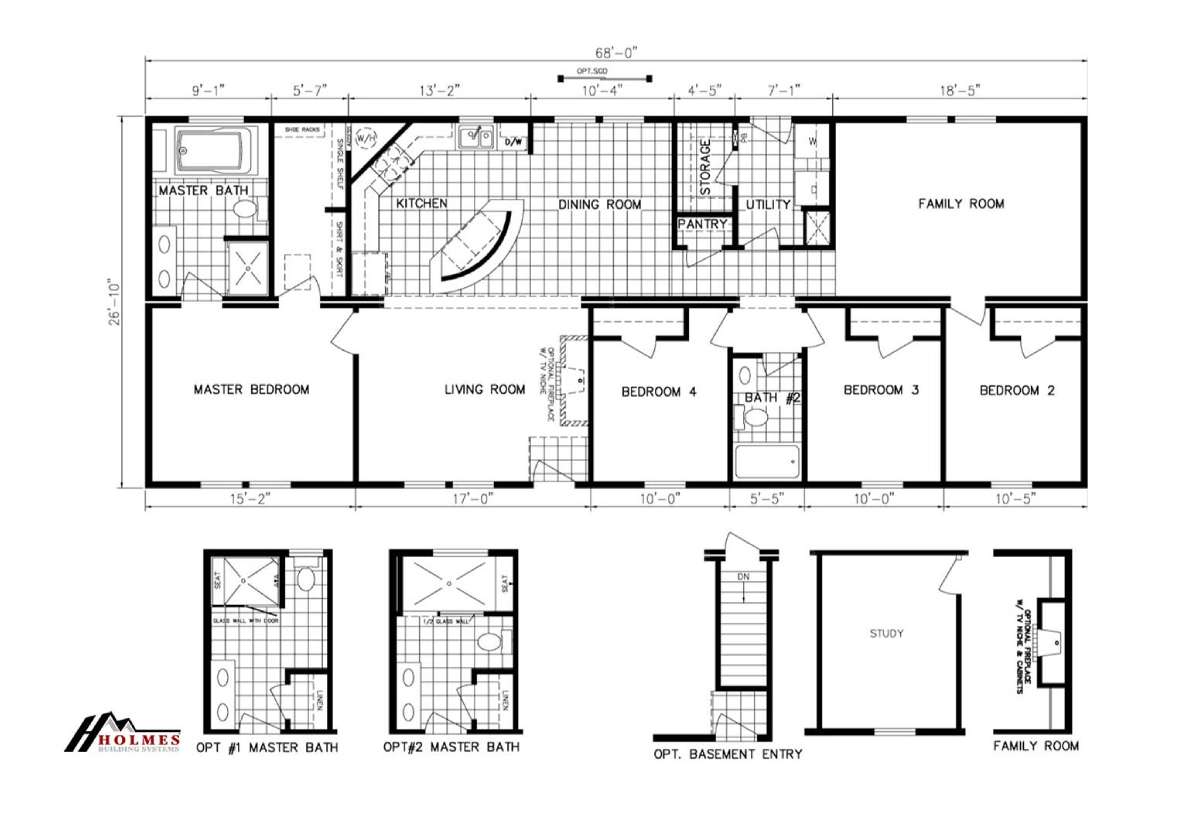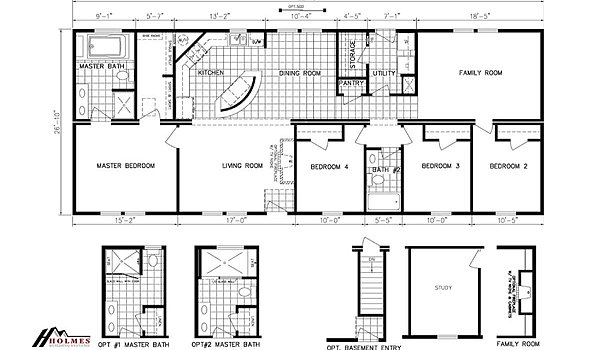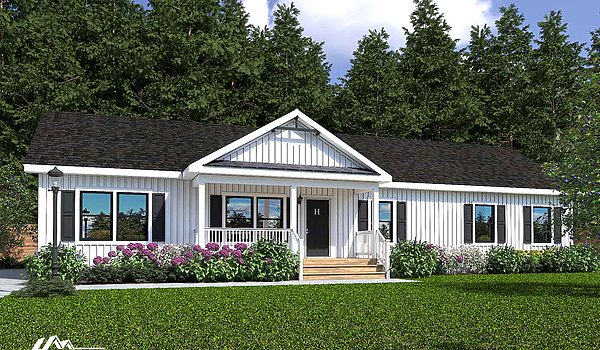Preferred SeriesCypress Point II
Modular
Preferred SeriesCypress Point II
About this home
The Preferred Series / Cypress Point II built by Holmes Building Systems is a modular home featuring 4 bedrooms, 2 bathrooms, and 1824 square feet of thoughtfully designed space. The open floorplan creates a seamless flow between the living, dining, and kitchen areas, making it ideal for both daily living and entertaining. The primary suite offers a private retreat, while the additional bedrooms provide ample flexibility. The Cypress Point II blends comfort and style effortlessly.
This home is offered by
Share this home
Details
| Built by | Holmes Building Systems |
|---|---|
| Bedrooms | 4 |
| Bathrooms | 2 |
| Square feet | 1824 |
| Length | 68' 0" |
| Width | 26' 10" |
| Sections | 2 |
| Stories | 1 |
| Style | Ranch |
Specifications
Bathroom Additional Specs: 48”x48” Window over Drop-In Tub M/Bath / Decorator Linen Storage Shelving at Drop-In Tub / Towel Bar/Tissue Holder All Baths
Bathroom Backsplash: 6” Ceramic Backsplash on Laminate Tub Platforms
Bathroom Bathtubs: 72” Drop-In Tub M/Bath (Per Plan)
Bathroom Cabinets: White Shaker Style Vanity Cabinets / 36” High Lavatory(s) in M/Bath / 36” High Lavatory in Bath 2
Bathroom Faucets: Dual Lever Bath Faucets
Bathroom Flooring: Congoleum Flooring
Bathroom Shower: 48” Fiberglass Shower, M/Bath (Per Plan) / 60” Fiberglass Tub/Shower, Hall Bath
Bathroom Backsplash: 6” Ceramic Backsplash on Laminate Tub Platforms
Bathroom Bathtubs: 72” Drop-In Tub M/Bath (Per Plan)
Bathroom Cabinets: White Shaker Style Vanity Cabinets / 36” High Lavatory(s) in M/Bath / 36” High Lavatory in Bath 2
Bathroom Faucets: Dual Lever Bath Faucets
Bathroom Flooring: Congoleum Flooring
Bathroom Shower: 48” Fiberglass Shower, M/Bath (Per Plan) / 60” Fiberglass Tub/Shower, Hall Bath
Additional Specs: Wind Zone 110 MPH
Insulation (Ceiling): R-30
Floor Decking: OSB Floor Decking 23/32”
Insulation (Floors): R-30
Floor Joists: (2 X 10) Floor Joist 16” OC
Interior Wall On Center: 16” OC
Interior Wall Studs: 2 X 4
Insulation (Walls): R-19
Insulation (Ceiling): R-30
Floor Decking: OSB Floor Decking 23/32”
Insulation (Floors): R-30
Floor Joists: (2 X 10) Floor Joist 16” OC
Interior Wall On Center: 16” OC
Interior Wall Studs: 2 X 4
Insulation (Walls): R-19
Additional Specs: Exterior Frost-Free Water Faucet (1 @ STD Location Per Plan)
Front Door: 36” 6 Panel Front Door w/No Storm
Exterior Lighting: Black Exterior Light @ Frt. Door
Rear Door: 36” 6 Panel Rear Door w/No Storm (Per Plan)
Roof Pitch: 5/12 Roof Pitch / 10/12 Roof Pitch Bonus Ranch
Shingles: Limited Lifetime Architectural Shingles
Siding: D5 Royal Vinyl Siding
Sliding Door: Sliding Glass Door(s) - Optional
Window Type: Insulated Windows w/ 3 over1 Grids or Gridless
Exterior Outlets: Exterior Electrical Outlets (@ Exterior Doors)
Front Door: 36” 6 Panel Front Door w/No Storm
Exterior Lighting: Black Exterior Light @ Frt. Door
Rear Door: 36” 6 Panel Rear Door w/No Storm (Per Plan)
Roof Pitch: 5/12 Roof Pitch / 10/12 Roof Pitch Bonus Ranch
Shingles: Limited Lifetime Architectural Shingles
Siding: D5 Royal Vinyl Siding
Sliding Door: Sliding Glass Door(s) - Optional
Window Type: Insulated Windows w/ 3 over1 Grids or Gridless
Exterior Outlets: Exterior Electrical Outlets (@ Exterior Doors)
Carpet Type Or Grade: 25 oz. Carpet w/ Pad & Tack Strip (Shipped Loose) / 6 lb. Re-Bond carpet Pad
Interior Doors: 2 Panel Cashel Interior Doors / 36” Interior Doors M/Bedroom, MBR Closet & M/Bath
Interior Lighting: Surface Mount LED Can Light Ceiling Fixtures T/O
Molding: 3 1/2” Crown Molding
Safety Alarms: Smoke Detector Systems
Interior Doors: 2 Panel Cashel Interior Doors / 36” Interior Doors M/Bedroom, MBR Closet & M/Bath
Interior Lighting: Surface Mount LED Can Light Ceiling Fixtures T/O
Molding: 3 1/2” Crown Molding
Safety Alarms: Smoke Detector Systems
Kitchen Additional Specs: S/S Spacesaver Microwave / Kitchen Island White Shaker Style Cabinets with Beadboard / Double Trash Can Base Cabinet in Island (Per Plan)
Kitchen Cabinetry: Shaker Style Cabinets (Colors- White, Gray, Espresso) / Raised Wall Cabinet over Range
Kitchen Countertops: Laminate Countertop w/ Full Ceramic Backsplash & Ideal Edging
Kitchen Dishwasher: S/S Dishwasher
Kitchen Faucets: Pull Out Faucet
Kitchen Flooring: Congoleum Flooring
Kitchen Range Type: 30” Smooth Top S/S Range
Kitchen Refrigerator: 25 CF Side by Side Refrigerator S/S w/Icemaker
Kitchen Sink: Stainless Steel FarmHouse Style Sink
Kitchen Cabinetry: Shaker Style Cabinets (Colors- White, Gray, Espresso) / Raised Wall Cabinet over Range
Kitchen Countertops: Laminate Countertop w/ Full Ceramic Backsplash & Ideal Edging
Kitchen Dishwasher: S/S Dishwasher
Kitchen Faucets: Pull Out Faucet
Kitchen Flooring: Congoleum Flooring
Kitchen Range Type: 30” Smooth Top S/S Range
Kitchen Refrigerator: 25 CF Side by Side Refrigerator S/S w/Icemaker
Kitchen Sink: Stainless Steel FarmHouse Style Sink
Ceiling Fans: Ceiling Fans (3 @ STD Locations Per Plan. All bedrooms braced junction box for ceiling fan. Junction Box covers in secondary bedrooms with no light.)
Additional Specs: 110V Outlet Receptacle in Utility Room Storage Closet (Per Plan) / 1 1⁄4” Conduit Running Down from Electrical Panel Box for Future Use
Electrical Service: 200 AMP Panel Box
Washer Dryer Hook Up: Washer Hook-Up
Water Heater: 50 Gallon Water Heater
Water Shut Off Valves: Yes
Electrical Service: 200 AMP Panel Box
Washer Dryer Hook Up: Washer Hook-Up
Water Heater: 50 Gallon Water Heater
Water Shut Off Valves: Yes
Please note
All sizes and dimensions are nominal or based on approximate builder measurements. The builder reserves the right to make changes due to any changes in material, color, specifications, and features anytime without notice or obligation.


