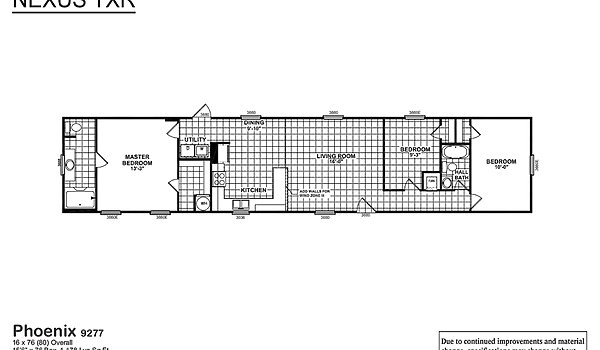NexusPhoenix 9277
- Manufactured
NexusPhoenix 9277
About this home
Value oriented single section home features large living room open to large kitchen with an abundance of cabinets and countertop space; utility/laundry space at rear exit door; master bedroom and in-suite bath privately located away from large guest bedrooms and second bath at opposite end of home.
This home is offered by
Share this home
Details
| Built by | Oak Creek Homes |
|---|---|
| Bedrooms | 3 |
| Bathrooms | 2 |
| Square feet | 1178 |
| Length | 76' 0" |
| Width | 16' 0" |
| Sections | 1 |
| Stories | 1 |
| Style | Ranch |
Specifications
Bathroom Countertops: Countertops w/Crescent Edges T/O
Bathroom Faucets: F/S Faucets
Bathroom Flooring: Premium Linoleum
Bathroom Lighting: LED Can Lights / Master Bedroom: Max. 4 Lights / Guest Bedrooms: Max. 2 Lights
Bathroom Shower: 1 pc. 48" Fiberglass Shower w/Pivot Door (Singles Only) / 1 pc. 60" Fiberglass Shower w/Pivot Door (Doubles Only)
Bathroom Faucets: F/S Faucets
Bathroom Flooring: Premium Linoleum
Bathroom Lighting: LED Can Lights / Master Bedroom: Max. 4 Lights / Guest Bedrooms: Max. 2 Lights
Bathroom Shower: 1 pc. 48" Fiberglass Shower w/Pivot Door (Singles Only) / 1 pc. 60" Fiberglass Shower w/Pivot Door (Doubles Only)
Insulation (Ceiling): R-22
Insulation (Floors): R-11
Side Wall Height: 8' Sidewalls w/Flat Ceilings
Insulation (Walls): R-11
Insulation (Floors): R-11
Side Wall Height: 8' Sidewalls w/Flat Ceilings
Insulation (Walls): R-11
Dormer: 14' Exterior Dormer (Doubles Only)
Front Door: 36 x 80 O.D. House Type Front Door w/Storm
Rear Door: 36 x 80 O.D. Blank Rear Door w/Deadbolt
Siding: 50 Year Smart Panel Siding
Front Door: 36 x 80 O.D. House Type Front Door w/Storm
Rear Door: 36 x 80 O.D. Blank Rear Door w/Deadbolt
Siding: 50 Year Smart Panel Siding
Carpet Type Or Grade: F/S Carpet w/Rebond Pad & Tack Strip
Ceiling Texture: Textured & Painted Ceilings T/O
Interior Lighting: Recessed LED Can Lights: Per Print
Ceiling Texture: Textured & Painted Ceilings T/O
Interior Lighting: Recessed LED Can Lights: Per Print
Kitchen Cabinetry: 42" Cabinets in Kitchen w/OH Cubbies
Kitchen Countertops: Countertops w/Crescent Edges T/O
Kitchen Dishwasher: Black Only
Kitchen Faucets: Black Only
Kitchen Flooring: Premium Linoleum
Kitchen Range Type: Deluxe Electric Range (Optional Gas Range - Black Only)
Kitchen Refrigerator: 18 cu.ft. FF Refigerator
Kitchen Countertops: Countertops w/Crescent Edges T/O
Kitchen Dishwasher: Black Only
Kitchen Faucets: Black Only
Kitchen Flooring: Premium Linoleum
Kitchen Range Type: Deluxe Electric Range (Optional Gas Range - Black Only)
Kitchen Refrigerator: 18 cu.ft. FF Refigerator
Ceiling Fans: Wire/Brace/Switch for Ceiling Fans in LR & Beds - 42" Ceiling Fan w/Light Kit Installed
Electrical Service: 200 AMP MOD Panel Box
Furnace: Electric Furnace (Gas Furnace Optional)
Shut Off Valves Throughout: Shut-Off Valves at Sinks and Commodes
Furnace: Electric Furnace (Gas Furnace Optional)
Shut Off Valves Throughout: Shut-Off Valves at Sinks and Commodes
Please note
All sizes and dimensions are nominal or based on approximate builder measurements. The builder reserves the right to make changes due to any changes in material, color, specifications, and features anytime without notice or obligation.

