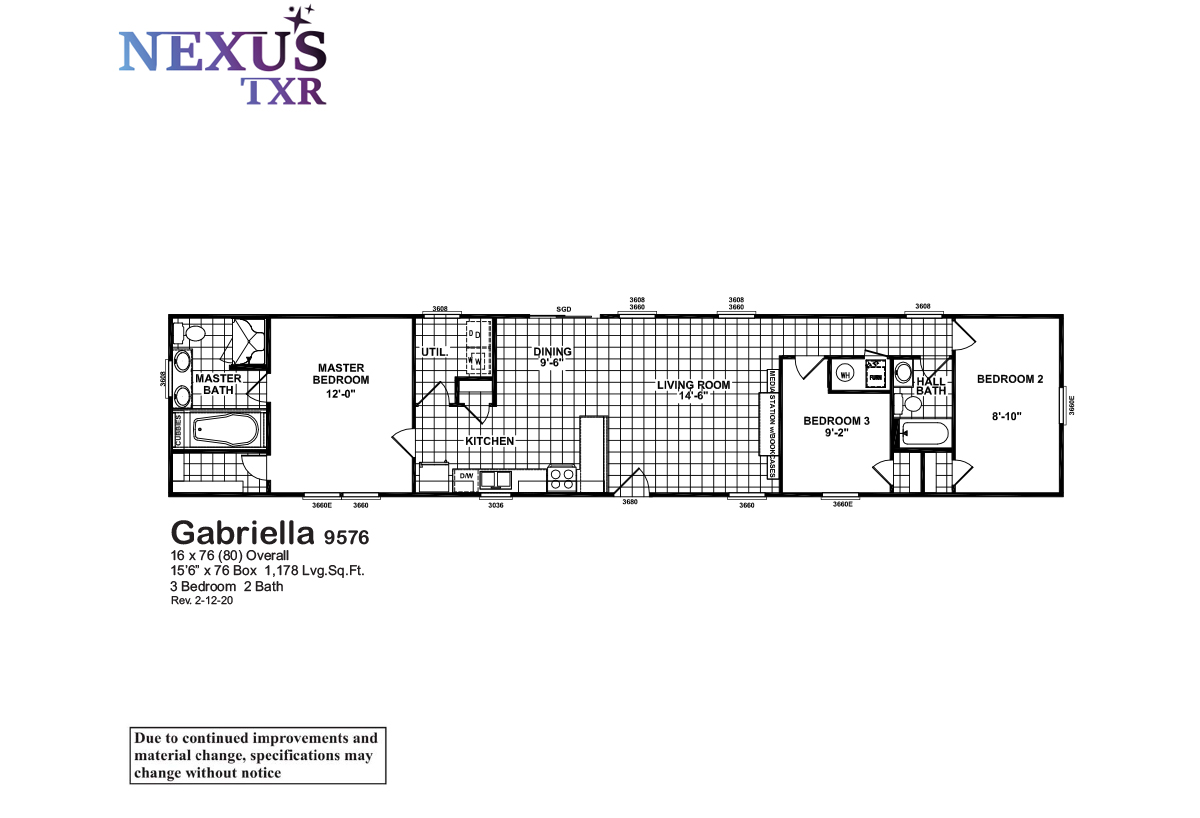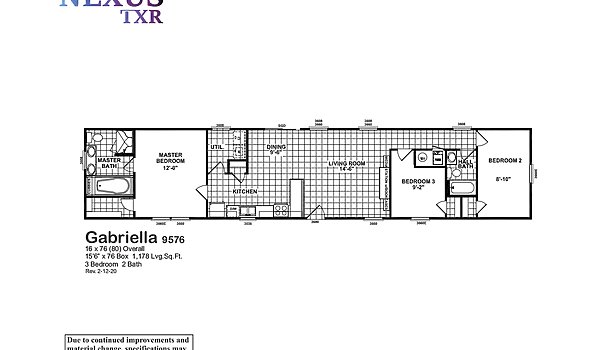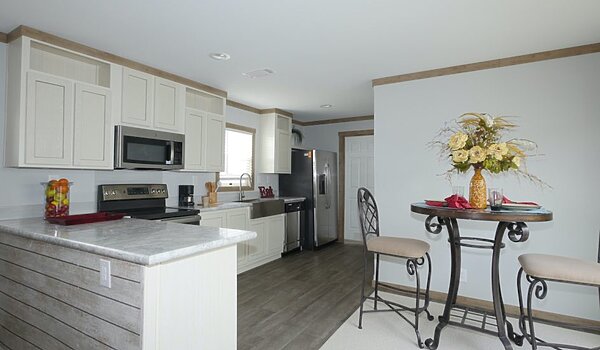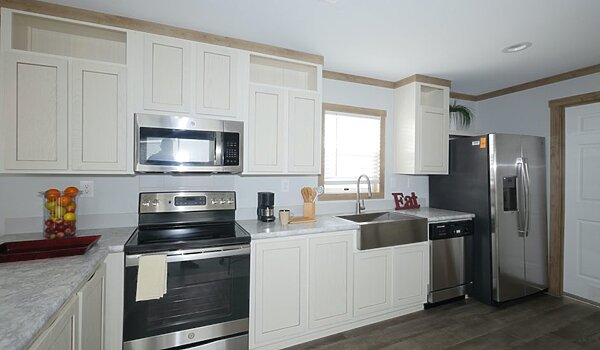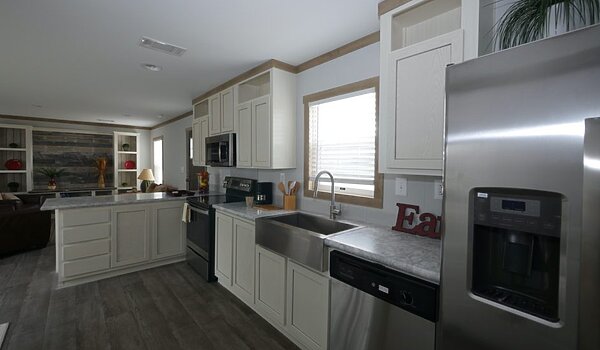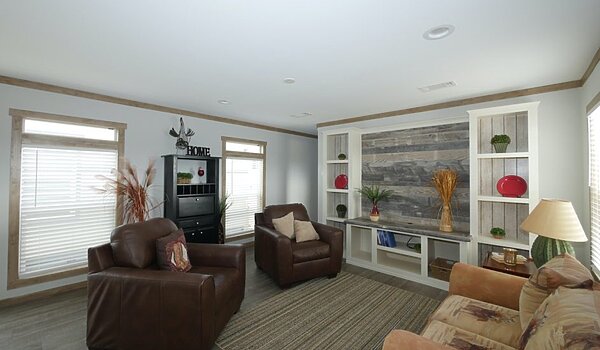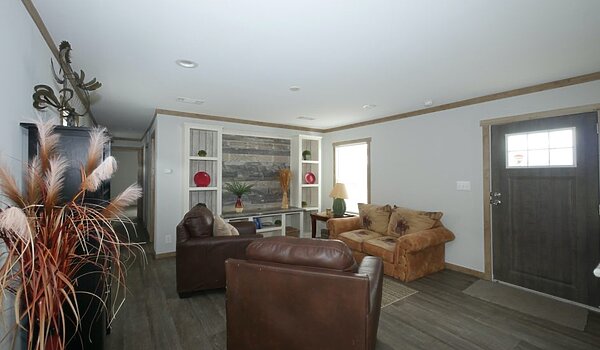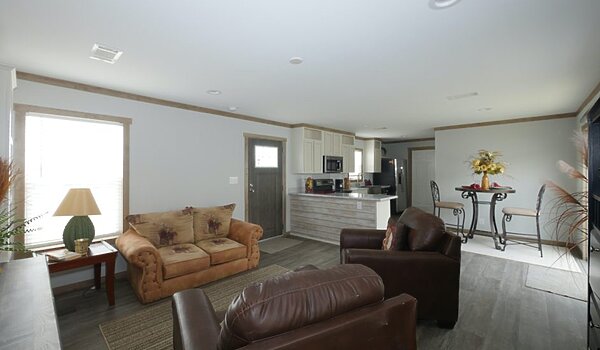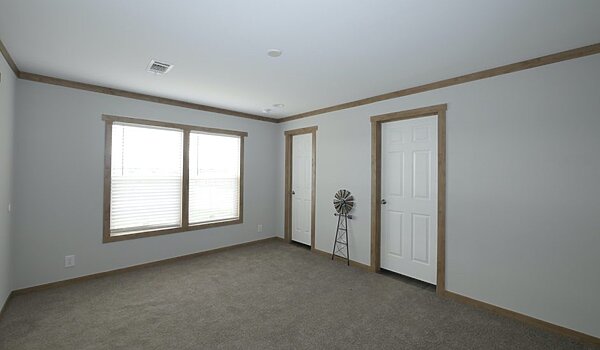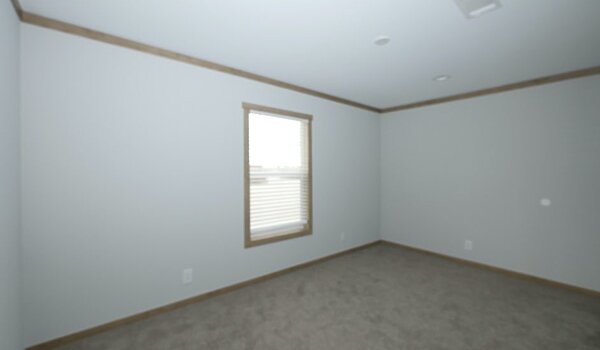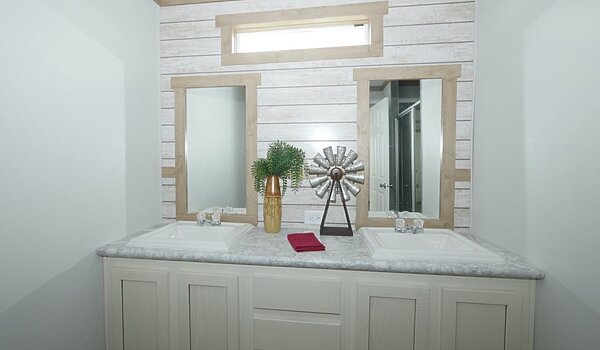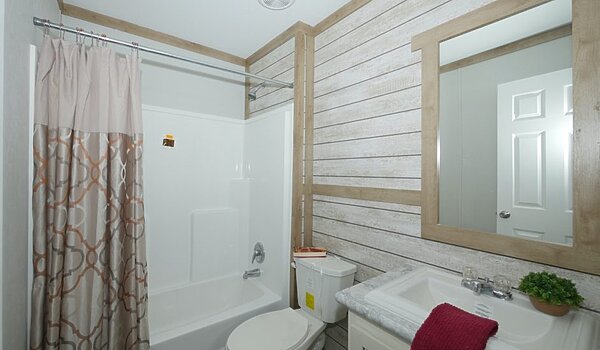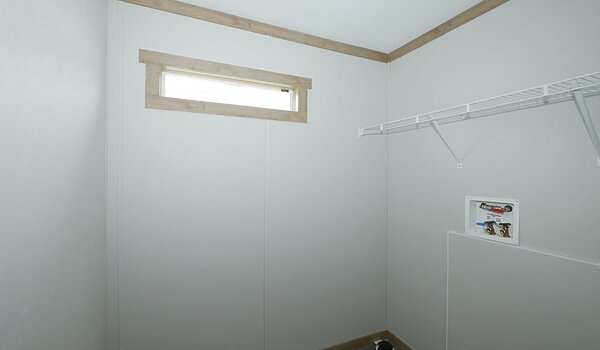Nexus TXRGabriella 9576
Manufactured
Nexus TXRGabriella 9576
About this home
The Nexus TXR / Gabriella 9576 built by Meridian Homes combines modern design with functional living spaces. This manufactured home features 3 bedrooms and 2 bathrooms within its thoughtfully laid-out 1,178 square feet. The spacious floor plan creates a warm and inviting atmosphere, perfect for family gatherings or entertaining friends. Natural light floods the home, accentuating the stylish finishes throughout. With a perfect balance of comfort and practicality, The Gabriella is an ideal choice for those seeking a welcoming space to call home.
This home is offered by
Share this home
Details
| Built by | Meridian Homes |
|---|---|
| Bedrooms | 3 |
| Bathrooms | 2 |
| Square feet | 1178 |
| Length | 76' 0" |
| Width | 16' 0" |
| Sections | 1 |
| Stories | 1 |
| Style | Ranch |
Specifications
Bathroom Countertops: Countertops w/Crescent Edges T/O
Bathroom Faucets: Metal Ceramic Cartridge Faucets
Bathroom Flooring: Premium Linoleum (Glue Down Plank Flooring on 18-wides)
Bathroom Lighting: LED Can Lights
Bathroom Sink: Square Porcelain Sinks
Bathroom Toilet Type: Elongated Raised Toilets
Bathroom Faucets: Metal Ceramic Cartridge Faucets
Bathroom Flooring: Premium Linoleum (Glue Down Plank Flooring on 18-wides)
Bathroom Lighting: LED Can Lights
Bathroom Sink: Square Porcelain Sinks
Bathroom Toilet Type: Elongated Raised Toilets
Ac Ready: A/C Disconnect Box
Additional Specs: Upflow HVAC System (Overhead ceiling vents)
Insulation (Ceiling): R-30
Exterior Wall On Center: 16” O.C.
Exterior Wall Studs: 2x4 Exterior Walls
Insulation (Floors): R-22
Floor Joists: 2x6 Floor Joists 16” O.C. (2x8 on 18-wides)
Side Wall Height: 8' Sidewalls w/Flat Ceilings
Insulation (Walls): R-11
Additional Specs: Upflow HVAC System (Overhead ceiling vents)
Insulation (Ceiling): R-30
Exterior Wall On Center: 16” O.C.
Exterior Wall Studs: 2x4 Exterior Walls
Insulation (Floors): R-22
Floor Joists: 2x6 Floor Joists 16” O.C. (2x8 on 18-wides)
Side Wall Height: 8' Sidewalls w/Flat Ceilings
Insulation (Walls): R-11
Additional Specs: Thermal Zone 3 Rating
Dormer: 17' Exterior Dormer (Doubles Only)
Front Door: 38x82 Grey “Craftsman” Door w/ Full Glass Storm Door installed
Rear Door: 36x80 O.D. Cottage Door w/Deadbolt (or Thermal Pane Sliding Glass Door per floorplan)
Shingles: 25 Year Shingle Roof
Siding: 50 Year Smart Panel Siding
Window Type: Thermal Pane Windows T/O
Dormer: 17' Exterior Dormer (Doubles Only)
Front Door: 38x82 Grey “Craftsman” Door w/ Full Glass Storm Door installed
Rear Door: 36x80 O.D. Cottage Door w/Deadbolt (or Thermal Pane Sliding Glass Door per floorplan)
Shingles: 25 Year Shingle Roof
Siding: 50 Year Smart Panel Siding
Window Type: Thermal Pane Windows T/O
Carpet Type Or Grade: Premium w/ 3/8”Rebond Pad & Tack Strip
Ceiling Texture: Textured & Painted Ceilings T/O / Tape/Texture in Kitchen, Living Areas, All Bedroom and Hallways
Interior Lighting: Recessed LED Can Lights T/O
Window Decor: 2” Cordless Window Blinds T/O
Ceiling Texture: Textured & Painted Ceilings T/O / Tape/Texture in Kitchen, Living Areas, All Bedroom and Hallways
Interior Lighting: Recessed LED Can Lights T/O
Window Decor: 2” Cordless Window Blinds T/O
Kitchen Cabinetry: 42" Cabinets in Kitchen w/OH Cubbies
Kitchen Countertops: Countertops w/Crescent Edges T/O
Kitchen Dishwasher: Stainless Steel
Kitchen Flooring: Premium Linoleum (Glue Down Plank Flooring on 18-wides)
Kitchen Range Hood: 25 cu.ft. SxS Stainless Steel w/ Icemaker installed
Kitchen Range Type: Stainless Steel Smooth Top Electric (Optional Gas Range)
Kitchen Sink: Stainless Steel Farm Sink w/ Single-Lever “Gooseneck” Faucet w/ Sprayer
Kitchen Countertops: Countertops w/Crescent Edges T/O
Kitchen Dishwasher: Stainless Steel
Kitchen Flooring: Premium Linoleum (Glue Down Plank Flooring on 18-wides)
Kitchen Range Hood: 25 cu.ft. SxS Stainless Steel w/ Icemaker installed
Kitchen Range Type: Stainless Steel Smooth Top Electric (Optional Gas Range)
Kitchen Sink: Stainless Steel Farm Sink w/ Single-Lever “Gooseneck” Faucet w/ Sprayer
Ceiling Fans: Wire/Brace/Switch for Ceiling Fans in Living Areas & Bedrooms – Optional 42" Ceiling Fan w/Light Kit Installed
Electrical Service: 200 AMP MOD Panel Box
Furnace: Electric Furnace (Gas Furnace Optional)
Shut Off Valves Throughout: Shut-Off Valves at Sinks and Commodes
Water Heater: 50 Gallon Hot Water Heater
Water Shut Off Valves: Whole House Shut Off Valve
Furnace: Electric Furnace (Gas Furnace Optional)
Shut Off Valves Throughout: Shut-Off Valves at Sinks and Commodes
Water Heater: 50 Gallon Hot Water Heater
Water Shut Off Valves: Whole House Shut Off Valve
Please note
All sizes and dimensions are nominal or based on approximate builder measurements. The builder reserves the right to make changes due to any changes in material, color, specifications, and features anytime without notice or obligation.

