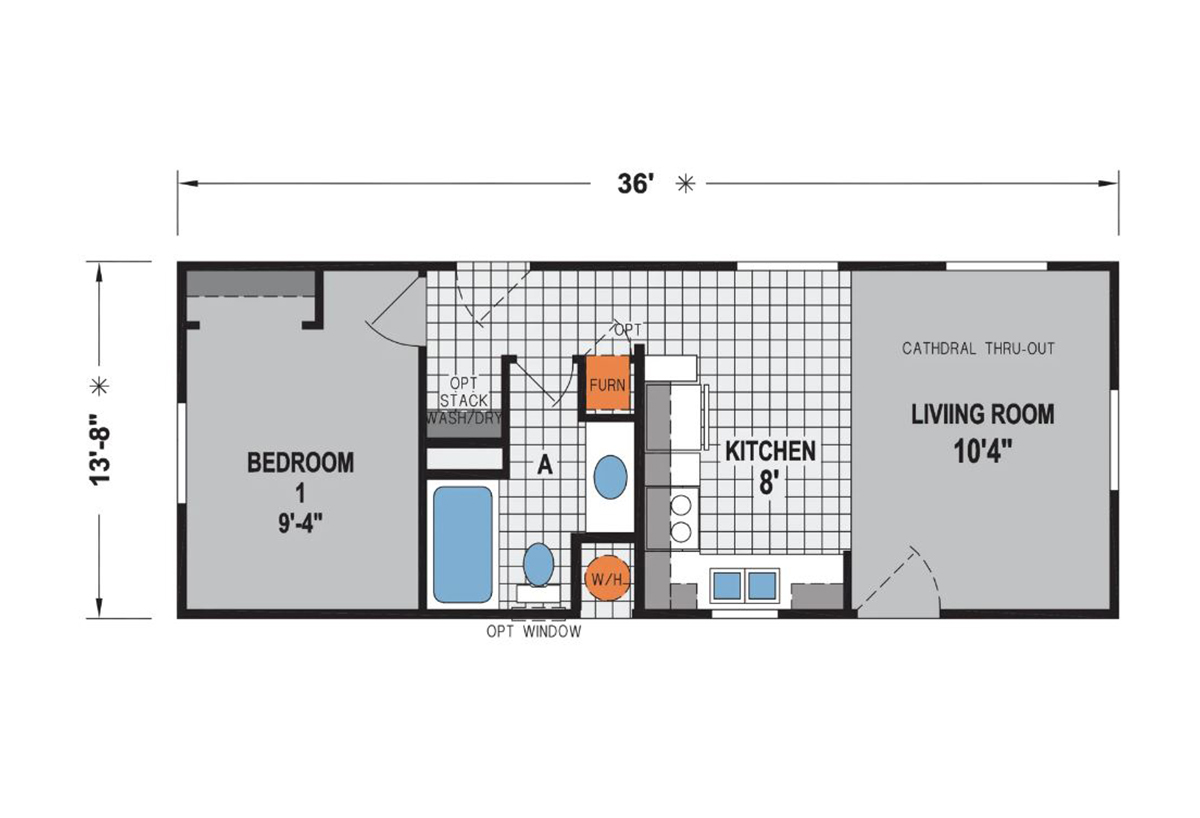The Californian SeriesThe Nugget
- Manufactured
The Californian SeriesThe Nugget
About this home
The Nugget A117CT
This home is offered by
Share this home
Details
| Built by | Skyline Homes |
|---|---|
| Bedrooms | 1 |
| Bathrooms | 1 |
| Square feet | 492 |
| Length | 36' 0" |
| Width | 14' 0" |
| Sections | 1 |
| Stories | 1 |
| Style | Ranch |
Specifications
Bathroom Additional Specs: Towel Bar & Tissue Holder in Each Bath / Ventilated Window per plan / Vanity Mirror with Beveled Edge
Bathroom Backsplash: 6" Subway Tile Backsplash
Bathroom Cabinets: 3-Door Linen & Drawer Bank in Master Bath
Bathroom Countertops: 36" High Countertop all Baths / Laminate Crescent Edge Countertops with
Bathroom Fans: Exhaust Fan with Light
Bathroom Faucets: Delta® Brand Name Metal Faucets Sink with Overflow & Pop-Up Drain
Bathroom Flooring: No-Wax Congoleoum® Diamondflor Vinyl Floor Covering
Bathroom Lighting: Vanity Strip Light
Bathroom Shower: 60" Fiberglass Shower with Enclosure in Master Bath / 60” 1-Piece Fiberglass Tub/Shower Guest Bath
Bathroom Sink: Dual Sinks in Master Bath per Plan
Bathroom Toilet Type: Elongated Water-Saver Toilets
Bathroom Backsplash: 6" Subway Tile Backsplash
Bathroom Cabinets: 3-Door Linen & Drawer Bank in Master Bath
Bathroom Countertops: 36" High Countertop all Baths / Laminate Crescent Edge Countertops with
Bathroom Fans: Exhaust Fan with Light
Bathroom Faucets: Delta® Brand Name Metal Faucets Sink with Overflow & Pop-Up Drain
Bathroom Flooring: No-Wax Congoleoum® Diamondflor Vinyl Floor Covering
Bathroom Lighting: Vanity Strip Light
Bathroom Shower: 60" Fiberglass Shower with Enclosure in Master Bath / 60” 1-Piece Fiberglass Tub/Shower Guest Bath
Bathroom Sink: Dual Sinks in Master Bath per Plan
Bathroom Toilet Type: Elongated Water-Saver Toilets
Insulation (Ceiling): R-38
Exterior Wall On Center: 16" on Center
Exterior Wall Studs: 2"x6" Exterior Sidewalls
Floor Decking: 3/4" Tongue & Groove Plywood Floor Decking
Insulation (Floors): R-21
Floor Joists: Web truss Floor Joists 24" on Center (as required)
Side Wall Height: 9ft Flat Ceiling Throughout
Insulation (Walls): R-33
Exterior Wall On Center: 16" on Center
Exterior Wall Studs: 2"x6" Exterior Sidewalls
Floor Decking: 3/4" Tongue & Groove Plywood Floor Decking
Insulation (Floors): R-21
Floor Joists: Web truss Floor Joists 24" on Center (as required)
Side Wall Height: 9ft Flat Ceiling Throughout
Insulation (Walls): R-33
Front Door: 36"x80" Craftsman 3-Lite In-Swing Front Door with Deadbolt
Exterior Lighting: Exterior Light at Front & Rear Doors
Rear Door: In-Swing Rear Door with Deadbolt
Roof Pitch: 3:12 Roof Pitch
Shingles: Owens CorningTM Shingles 25-Year Limited Warranty
Siding: Cempanel Siding with 25 year Limited Warranty
Window Type: Dual-Glazed Vinyl Framed Low-E Windows
Exterior Lighting: Exterior Light at Front & Rear Doors
Rear Door: In-Swing Rear Door with Deadbolt
Roof Pitch: 3:12 Roof Pitch
Shingles: Owens CorningTM Shingles 25-Year Limited Warranty
Siding: Cempanel Siding with 25 year Limited Warranty
Window Type: Dual-Glazed Vinyl Framed Low-E Windows
Ceiling Texture: Hand-Finished Knock-Down Ceiling
Interior Doors: 2-Panel Int Doors with Single Lever Handles / 36" Wide Passage Door on Bedrooms / By-Pass Wardrobe Doors per Plan
Molding: Crown Molding in Liv Rm, Dining Room, Kitchen & Hall
Safety Alarms: Smoke Detectors with Battery Backup
Wall Finish: 1/2" Tape & Texture Drywall Throughout
Window Decor: 2" White Faux Wood Window Blinds
Interior Doors: 2-Panel Int Doors with Single Lever Handles / 36" Wide Passage Door on Bedrooms / By-Pass Wardrobe Doors per Plan
Molding: Crown Molding in Liv Rm, Dining Room, Kitchen & Hall
Safety Alarms: Smoke Detectors with Battery Backup
Wall Finish: 1/2" Tape & Texture Drywall Throughout
Window Decor: 2" White Faux Wood Window Blinds
Kitchen Additional Specs: Whirlpool Appliances Black or White / Large Gourmet Kitchen Island on Select Plans
Kitchen Backsplash: 6" Subway Tile Backsplash
Kitchen Cabinetry: 42" Tall Hardwood Faced Overhead Cabinets
Kitchen Countertops: Laminate Countertop with Crescent Edge
Kitchen Drawer Type: Drawer-Over-Door Cabinets with Drawer Bank
Kitchen Faucets: Single Lever Faucet w/Pull-out Sprayer
Kitchen Flooring: No-Wax Congoleoum® Diamondflor Vinyl Floor Covering
Kitchen Lighting: Upgraded Chandelier in Dining Area / Recessed LED Can Lights
Kitchen Range Type: 30" Deluxe Gas Range with Electronic Ignition, Window, Clock, Timer, and Range Hood Vent
Kitchen Refrigerator: 18.1 cu ft Frost-Free Refrigerator
Kitchen Sink: Stainless Steel Sink
Kitchen Backsplash: 6" Subway Tile Backsplash
Kitchen Cabinetry: 42" Tall Hardwood Faced Overhead Cabinets
Kitchen Countertops: Laminate Countertop with Crescent Edge
Kitchen Drawer Type: Drawer-Over-Door Cabinets with Drawer Bank
Kitchen Faucets: Single Lever Faucet w/Pull-out Sprayer
Kitchen Flooring: No-Wax Congoleoum® Diamondflor Vinyl Floor Covering
Kitchen Lighting: Upgraded Chandelier in Dining Area / Recessed LED Can Lights
Kitchen Range Type: 30" Deluxe Gas Range with Electronic Ignition, Window, Clock, Timer, and Range Hood Vent
Kitchen Refrigerator: 18.1 cu ft Frost-Free Refrigerator
Kitchen Sink: Stainless Steel Sink
Additional Upgrades: Fire Sprinklers-As Required – Additional Charge
Home Warranty Info: 7 Year Factory Warranty
Home Warranty Info: 7 Year Factory Warranty
Additional Specs: G.F.I. Protected Outlets in Kitchen and Baths / Three-Way Light Switch in Hall per plan
Electrical Service: 200/100 AMP Exterior Electrical Panel Box
Furnace: Gas Furnace per Plan
Utility Cabinets: Hardwood Component Cabinets, Flat Panel Doors, Hidden Hinges, White Lining & Adjustable Overhead Shelves
Washer Dryer Plumb Wire: Plumbed for Washing Machine & Gas Dryer
Water Heater: Tankless Water Heater Gas
Electrical Service: 200/100 AMP Exterior Electrical Panel Box
Furnace: Gas Furnace per Plan
Utility Cabinets: Hardwood Component Cabinets, Flat Panel Doors, Hidden Hinges, White Lining & Adjustable Overhead Shelves
Washer Dryer Plumb Wire: Plumbed for Washing Machine & Gas Dryer
Water Heater: Tankless Water Heater Gas
Please note
All sizes and dimensions are nominal or based on approximate builder measurements. The builder reserves the right to make changes due to any changes in material, color, specifications, and features anytime without notice or obligation.



