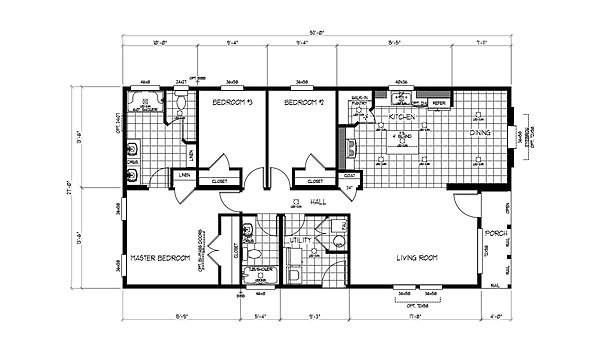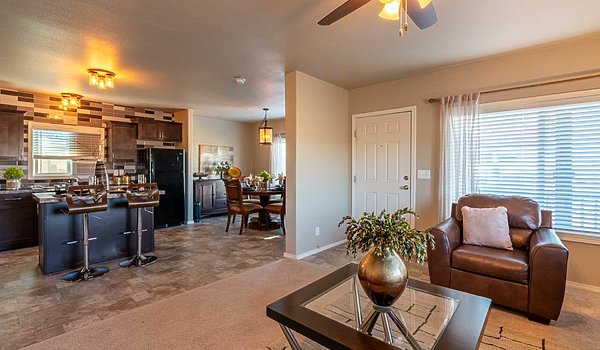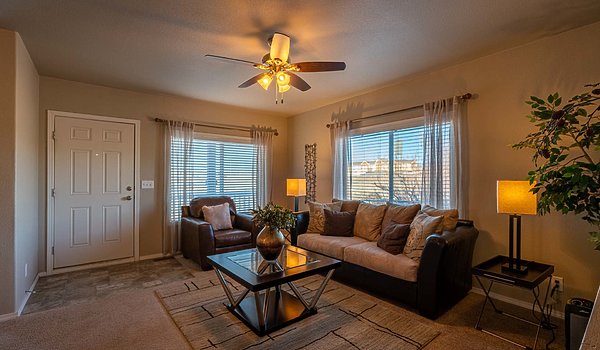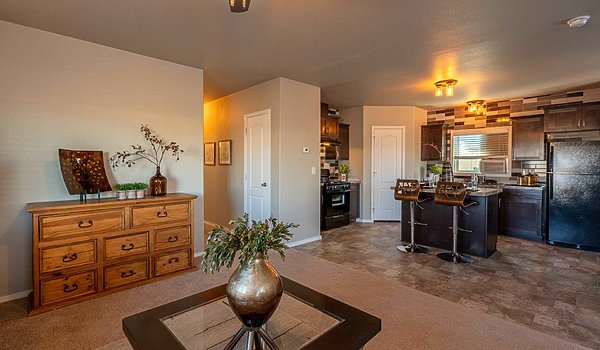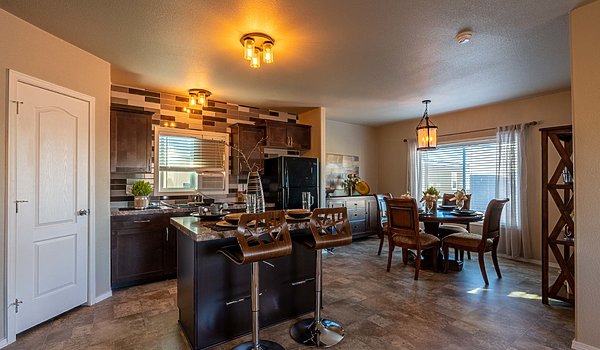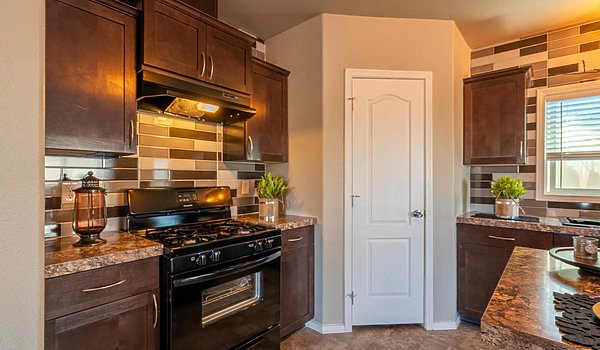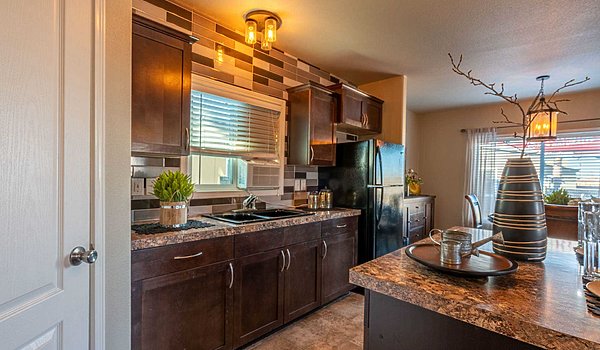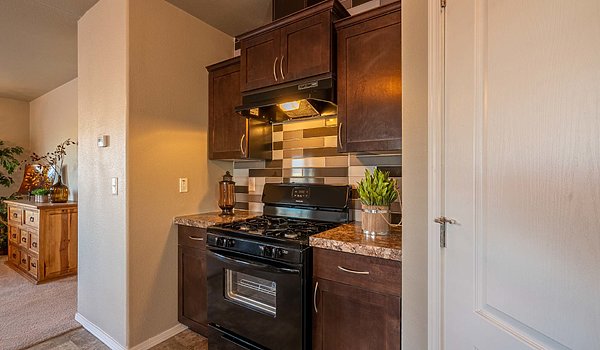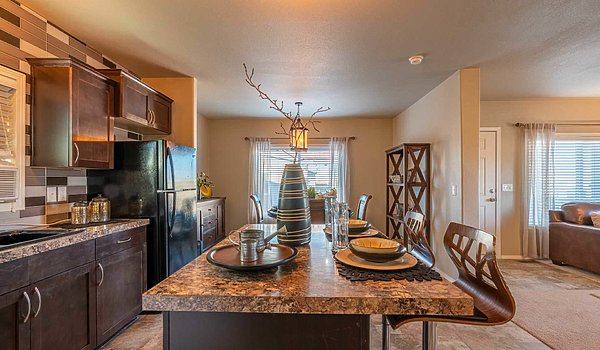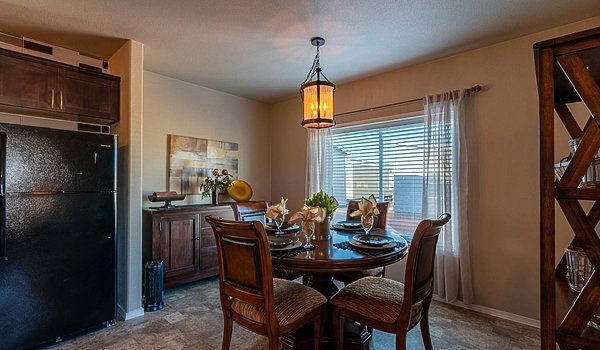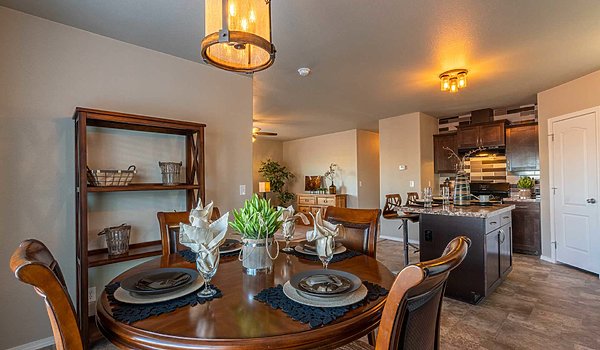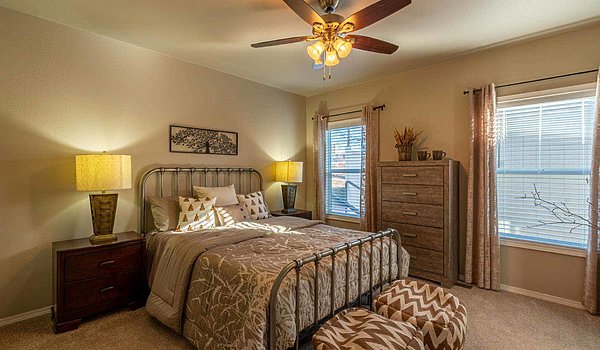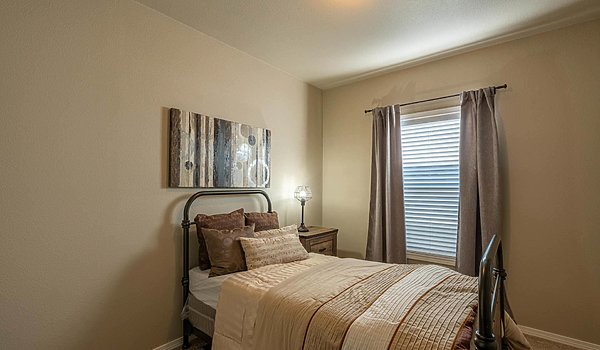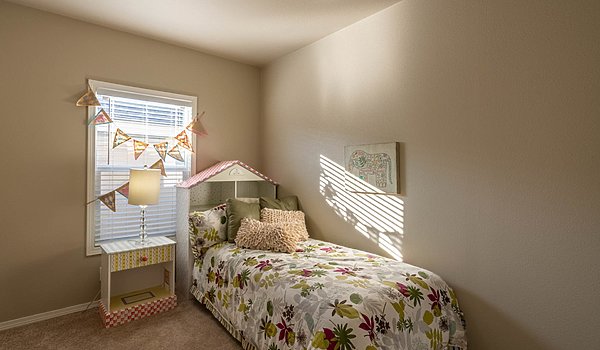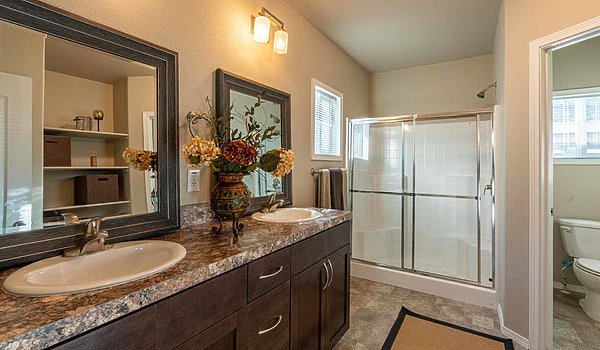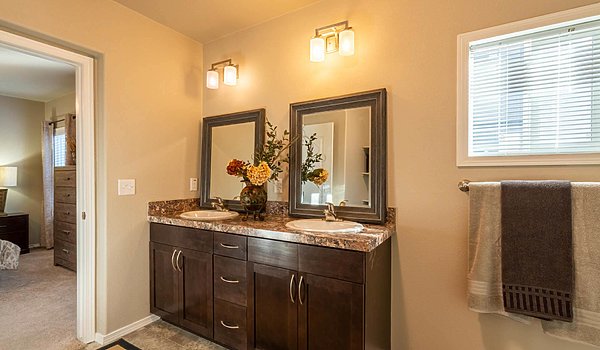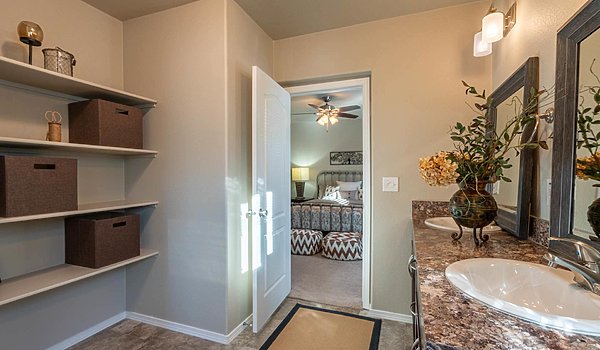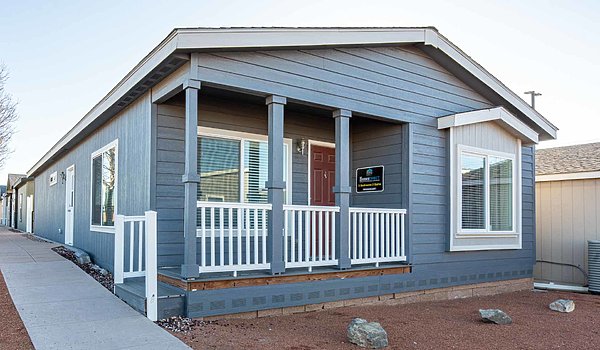RCR2752B
ManufacturedMH Advantage
RCR2752B
About this home
Well built skillfully designed mid-size family home with covered porch entry to large living room with multiple windows allowing natural light to permeate the main living areas including the large forward kitchen with lots of cabinets and walk-in food pantry; spacious master bedroom and glamorous in suite master bath; large second and third bedrooms and well located guest bath.
This home is offered by
Share this home
Details
| Built by | Karsten Homes |
|---|---|
| Bedrooms | 3 |
| Bathrooms | 2 |
| Square feet | 1404 |
| Length | 52' 0" |
| Width | 27' 0" |
| Sections | 2 |
| Stories | 1 |
| Style | Ranch |
Specifications
No specification data available
Please note
All sizes and dimensions are nominal or based on approximate builder measurements. The builder reserves the right to make changes due to any changes in material, color, specifications, and features anytime without notice or obligation.


