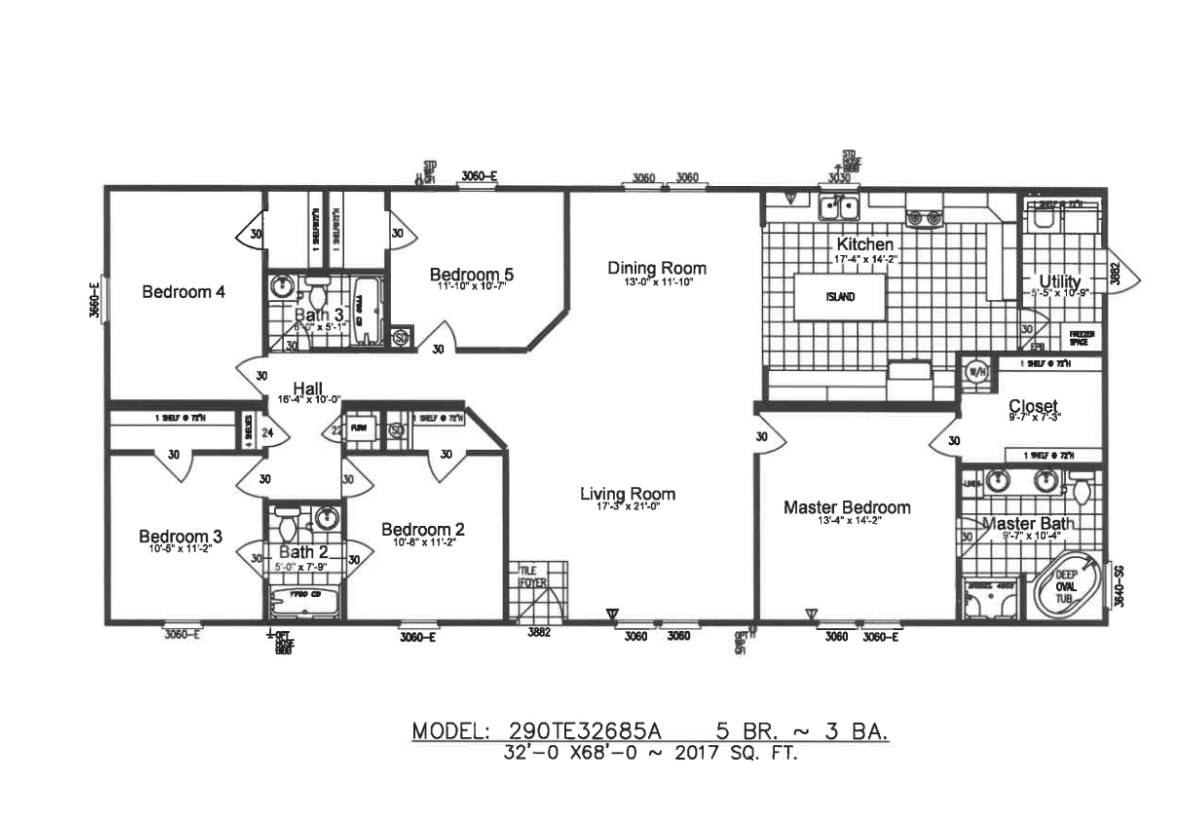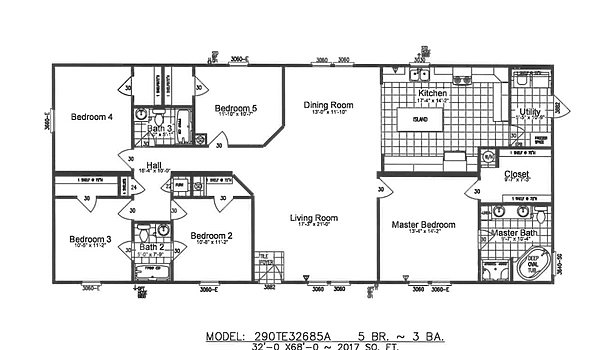Timberline EliteTE32685A
- Manufactured
- MH Advantage
Timberline EliteTE32685A
About this home
Timberline Elite / TE32685A – Skillfully designed and well built family home features large living room, beautiful well equipped bright modern kitchen with island, family size dining room, five king-size bedrooms including master with luxurious in-suite bath, two well located second and third bathrooms, an abundance of storage and utility capacity throughout the home.
This home is offered by
Share this home
Details
| Built by | Destiny Homes |
|---|---|
| Bedrooms | 5 |
| Bathrooms | 3 |
| Square feet | 2017 |
| Length | 68' 0" |
| Width | 32' 0" |
| Sections | 2 |
| Stories | 1 |
| Style | Ranch |
Specifications
Bathroom Additional Specs: Beveled Edge Mirror over all Sinks / Toilet paper and towel rods
Bathroom Countertops: Laminated Countertops
Bathroom Fans: Power Exhaust fan in All Baths
Bathroom Faucets: Single Lever Metal Faucets
Bathroom Flooring: Rolled Vinyl Flooring
Bathroom Lighting: Light over All sinks
Bathroom Shower: Fiberglass One Piece Tubs and Showers
Bathroom Sink: China Lavs
Bathroom Toilet Type: Elongated Commodes All Baths
Bathroom Countertops: Laminated Countertops
Bathroom Fans: Power Exhaust fan in All Baths
Bathroom Faucets: Single Lever Metal Faucets
Bathroom Flooring: Rolled Vinyl Flooring
Bathroom Lighting: Light over All sinks
Bathroom Shower: Fiberglass One Piece Tubs and Showers
Bathroom Sink: China Lavs
Bathroom Toilet Type: Elongated Commodes All Baths
Exterior Wall On Center: 16" OC
Exterior Wall Studs: 2x4 Exterior Walls (2x6 optional)
Floor Decking: 3x4 T&G Osb Floor Decking
Floor Joists: 2x6 Floor Joists 16" OC (14',24', and 28' wides) / 2x8 Floor Joists 16" OC (16' and 32' Wides)
Interior Wall On Center: 24" O.C. (16" Optional)
Interior Wall Studs: 2x4 Interior Wall Studs
Roof Load: 20 Lb Roof Load
Side Wall Height: 96" Flat Ceilings -All Models
Insulation Zone: R24-11-11 Insulation / WIND ZONE 1/THERMAL ZONE 1
Exterior Wall Studs: 2x4 Exterior Walls (2x6 optional)
Floor Decking: 3x4 T&G Osb Floor Decking
Floor Joists: 2x6 Floor Joists 16" OC (14',24', and 28' wides) / 2x8 Floor Joists 16" OC (16' and 32' Wides)
Interior Wall On Center: 24" O.C. (16" Optional)
Interior Wall Studs: 2x4 Interior Wall Studs
Roof Load: 20 Lb Roof Load
Side Wall Height: 96" Flat Ceilings -All Models
Insulation Zone: R24-11-11 Insulation / WIND ZONE 1/THERMAL ZONE 1
Dormer: 16 ft Open Dormer With Pediment (Multi Section Homes only)
Front Door: 38x82 6 Panel Steel Front Door With Full View Storm
Exterior Lighting: Light Fixtures at All Exterior Doors
Rear Door: 38x82 Cottage Style Outswing Rear Door (No Storm)
Roof Pitch: Nominal 3x12 Roof Pitch
Shingles: 25 yr Fiberglass Shingles
Siding: Vinyl Siding by Georgia Pacific / OSB Sheathing behind Viny siding
Window Type: 15" Raised Panel Shutters FDS Only (Multi Sections)
Exterior Outlets: Rear Exterior Electrical Outlet
Front Door: 38x82 6 Panel Steel Front Door With Full View Storm
Exterior Lighting: Light Fixtures at All Exterior Doors
Rear Door: 38x82 Cottage Style Outswing Rear Door (No Storm)
Roof Pitch: Nominal 3x12 Roof Pitch
Shingles: 25 yr Fiberglass Shingles
Siding: Vinyl Siding by Georgia Pacific / OSB Sheathing behind Viny siding
Window Type: 15" Raised Panel Shutters FDS Only (Multi Sections)
Exterior Outlets: Rear Exterior Electrical Outlet
Ceiling Texture: Knockdown Textured Ceilings
Interior Doors: 2 Panel Cathederal White Interior Doors / 3 Door Hinges to All Interior Doors
Interior Lighting: Glass Light Globes Throughout
Molding: 4" Crown Main Areas w/ Flat Molding Rest of Home
Safety Alarms: Smoke Detectors in Main Living Areas and Bedrooms
Wall Finish: 1/2 Horizontal Painted Drywall with Chair Rail through out home
Window Treatment: 2" Vinyl Mini-Blinds Throughout
Interior Doors: 2 Panel Cathederal White Interior Doors / 3 Door Hinges to All Interior Doors
Interior Lighting: Glass Light Globes Throughout
Molding: 4" Crown Main Areas w/ Flat Molding Rest of Home
Safety Alarms: Smoke Detectors in Main Living Areas and Bedrooms
Wall Finish: 1/2 Horizontal Painted Drywall with Chair Rail through out home
Window Treatment: 2" Vinyl Mini-Blinds Throughout
Kitchen Additional Specs: Vinyl Wrapped Cabinets Doors / Drawer Over Door Kitchen Cabinets (multi sectional) / Concealed Cabinet Door Hinges / Pots and Pan bank of Drawers (most Models) / Adjustable Shelves Upper and Lower Cabinets
Kitchen Backsplash: 6" Craft Ceramic Tile Backsplash
Kitchen Cabinetry: 30" Overhead Cabinets
Kitchen Countertops: Laminated Countertops
Kitchen Faucets: Singles Lever faucet With Sprayer
Kitchen Flooring: Rolled Vinyl Flooring
Kitchen Range Hood: 30" Power Vented Range Hood
Kitchen Range Type: 30" SMOOTH Top Electric Range
Kitchen Refrigerator: 18 CF Frost Free refridgerator with Icemaker
Kitchen Sink: Stainless Steel 8" Deep Kitchen Sink
Kitchen Backsplash: 6" Craft Ceramic Tile Backsplash
Kitchen Cabinetry: 30" Overhead Cabinets
Kitchen Countertops: Laminated Countertops
Kitchen Faucets: Singles Lever faucet With Sprayer
Kitchen Flooring: Rolled Vinyl Flooring
Kitchen Range Hood: 30" Power Vented Range Hood
Kitchen Range Type: 30" SMOOTH Top Electric Range
Kitchen Refrigerator: 18 CF Frost Free refridgerator with Icemaker
Kitchen Sink: Stainless Steel 8" Deep Kitchen Sink
Additional Specs: Copper Wiring, Pex Stle Plumbing / Conventional Receptacles & Switches / Stud Mounted Nail On Electrical Boxes
Electrical Service: 200 Amp Electrical Service
Heat Duct Registers: Overhead Ducts with R4 Ductwork (omit Furnace)
Other: GFI Receptacles in Kitchen and Baths / Phone Jack in Kitchen,Lr & Mbr / Rear Hose Bibb
Washer Dryer Hook Up: Plumb & Wire for Washer & Dryer
Water Heater: 40 Gallon Double Element Water Heater
Water Shut Off Valves: Whole House Water Shut-Off Valve in Utility / Water Shut-Off Valves All Sinks & Commodes
Electrical Service: 200 Amp Electrical Service
Heat Duct Registers: Overhead Ducts with R4 Ductwork (omit Furnace)
Other: GFI Receptacles in Kitchen and Baths / Phone Jack in Kitchen,Lr & Mbr / Rear Hose Bibb
Washer Dryer Hook Up: Plumb & Wire for Washer & Dryer
Water Heater: 40 Gallon Double Element Water Heater
Water Shut Off Valves: Whole House Water Shut-Off Valve in Utility / Water Shut-Off Valves All Sinks & Commodes
Please note
All sizes and dimensions are nominal or based on approximate builder measurements. The builder reserves the right to make changes due to any changes in material, color, specifications, and features anytime without notice or obligation.

