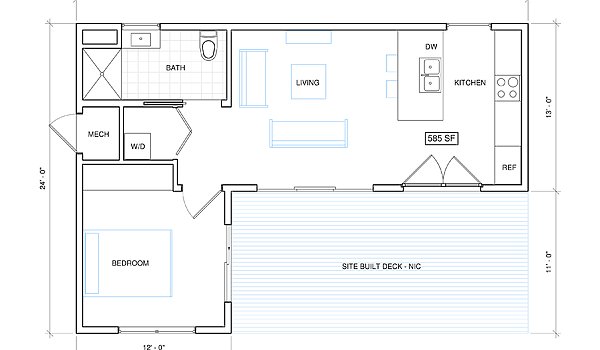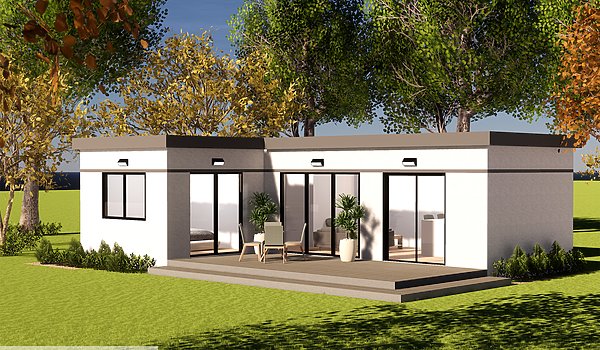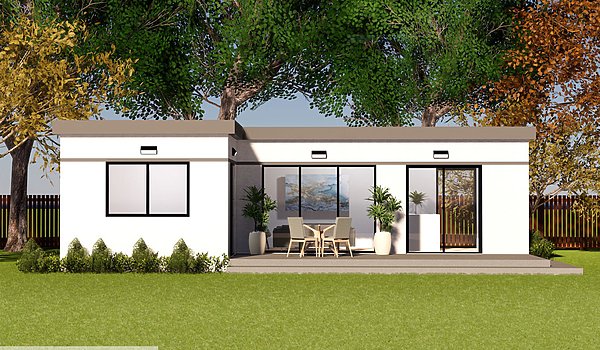Standard ADUJacaranda 585
Modular
Standard ADUJacaranda 585
About this home
Jacaranda 585 is for people who love the outdoors. The L-shaped plan wraps around an exterior deck and contains two areas: a living and dining area and a sleeping area. The living area is open to the exterior through triple sliding doors. The modern kitchen features a double sink, a full size window, and an island counter perfect for gathering. The bedroom is spacious for a king bed and has large glass doors that also open to the deck. Ample daylight floods this model.
This home is offered by
Share this home
Details
| Built by | Plant Prefab, Inc. |
|---|---|
| Bedrooms | 1 |
| Bathrooms | 1 |
| Square feet | 585 |
| Length | 35' 0" |
| Width | 13' 0" |
| Sections | 1 |
| Stories | 1 |
| Style | Ranch |
Specifications
No specification data available
Please note
All sizes and dimensions are nominal or based on approximate builder measurements. The builder reserves the right to make changes due to any changes in material, color, specifications, and features anytime without notice or obligation.



