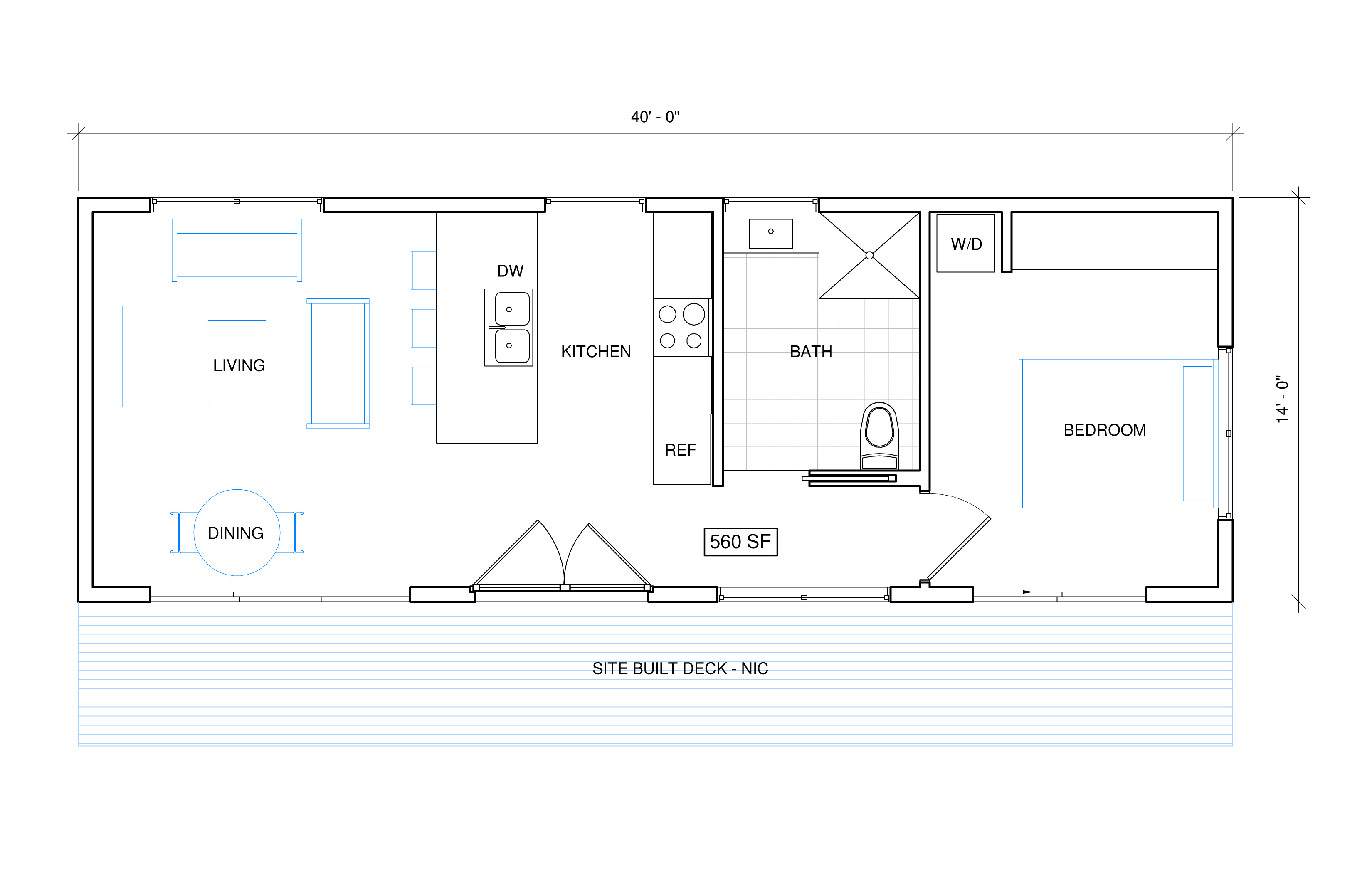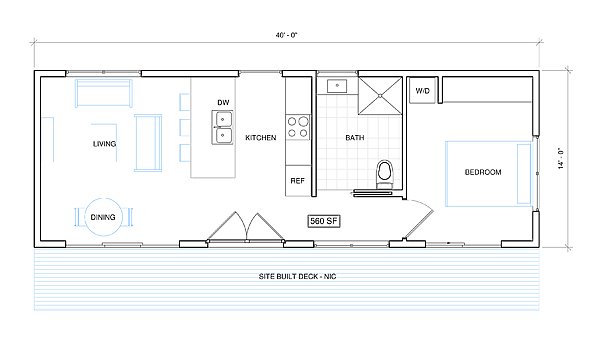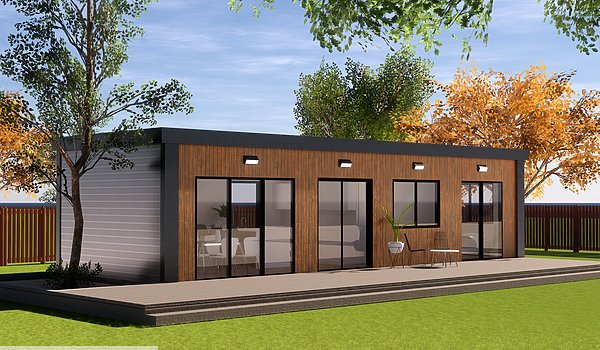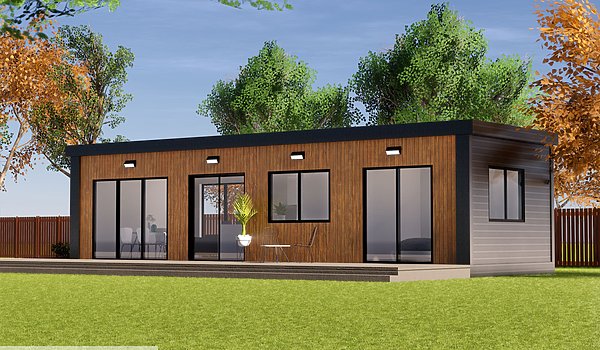Standard ADUSolstice 560
Modular
Standard ADUSolstice 560
About this home
Solstice 560 is our ultimate one-bedroom ADU with great open floor plan. We love the modern and functional kitchen, well-lit from a full size window in between the counters. The combined living space and dining space opens to the exterior. The bedroom is spacious for a king bed, has large sliding glass doors, and contains laundry facilities. This model is perfect for an individual or a couple who enjoys cooking and having guests over.
This home is offered by
Share this home
Details
| Built by | Plant Prefab, Inc. |
|---|---|
| Bedrooms | 1 |
| Bathrooms | 1 |
| Square feet | 560 |
| Length | 40' 0" |
| Width | 14' 0" |
| Sections | 1 |
| Stories | 1 |
| Style | Ranch |
Specifications
No specification data available
Please note
All sizes and dimensions are nominal or based on approximate builder measurements. The builder reserves the right to make changes due to any changes in material, color, specifications, and features anytime without notice or obligation.



