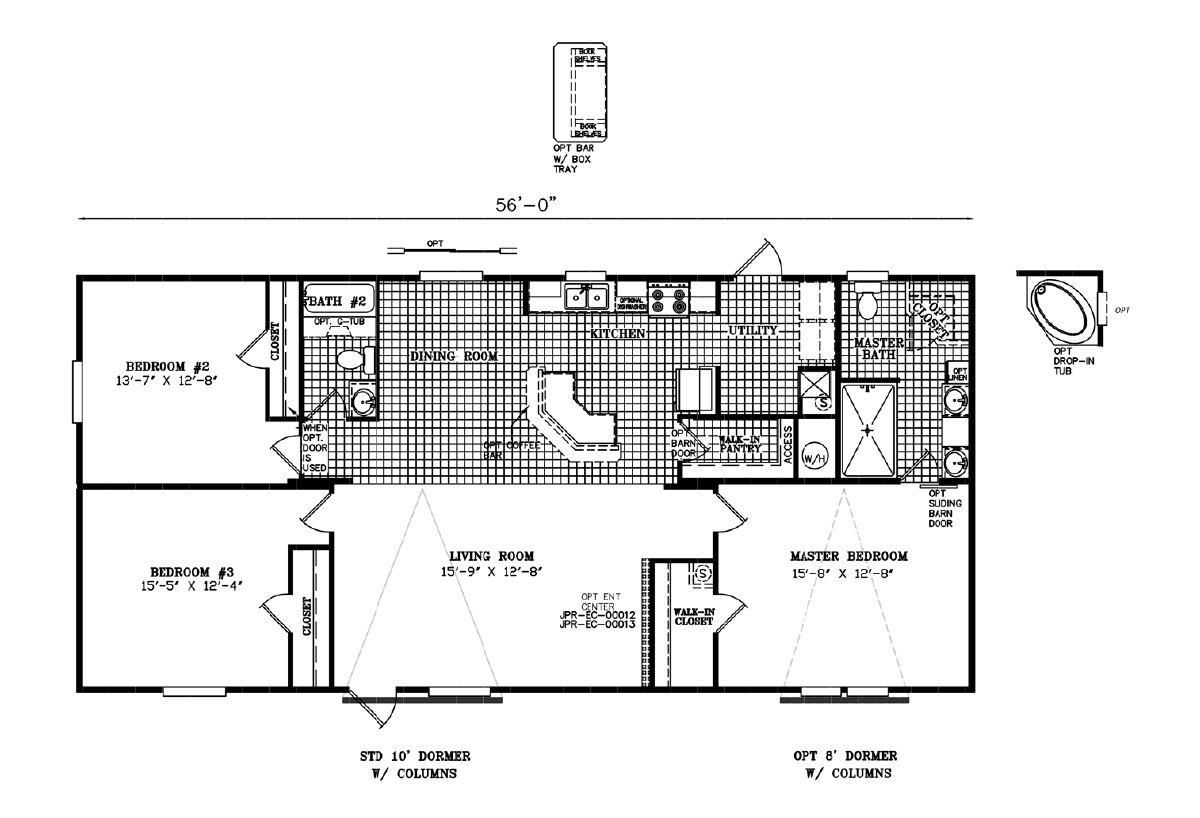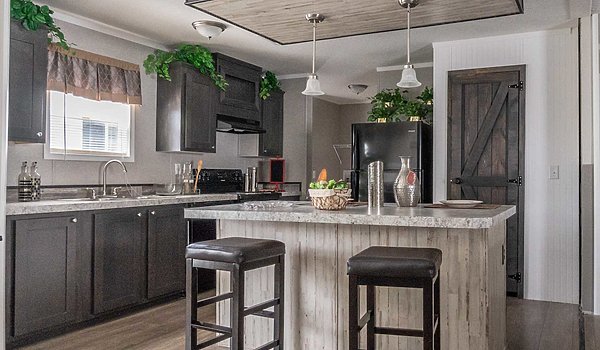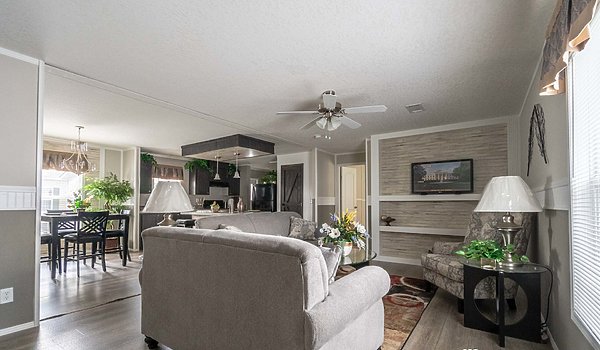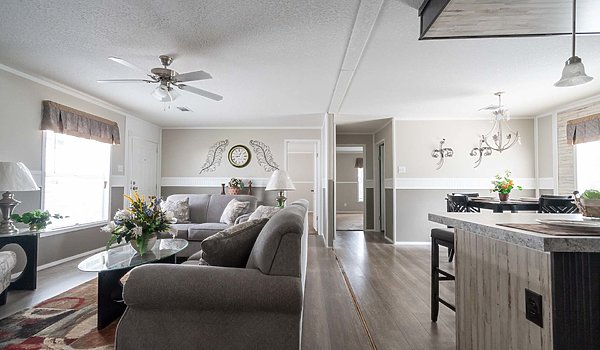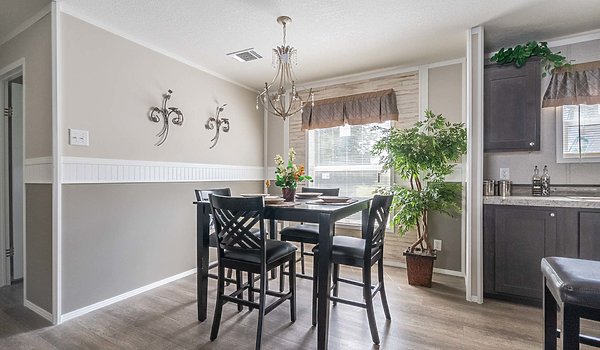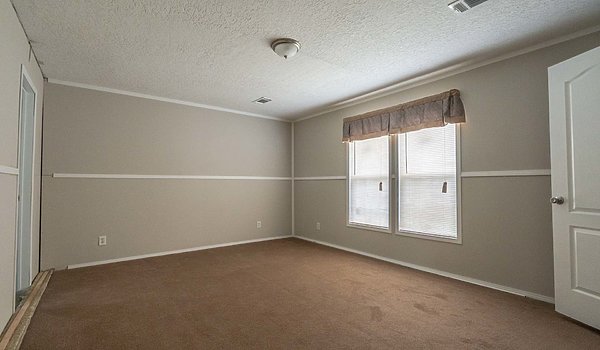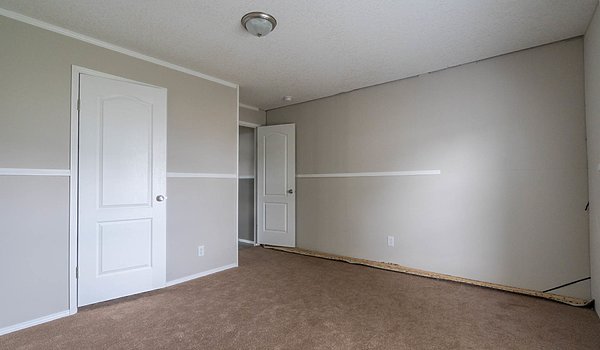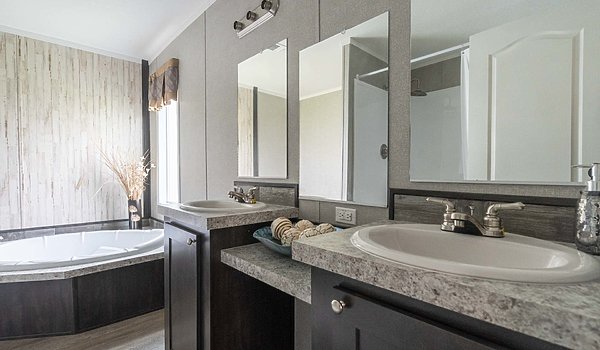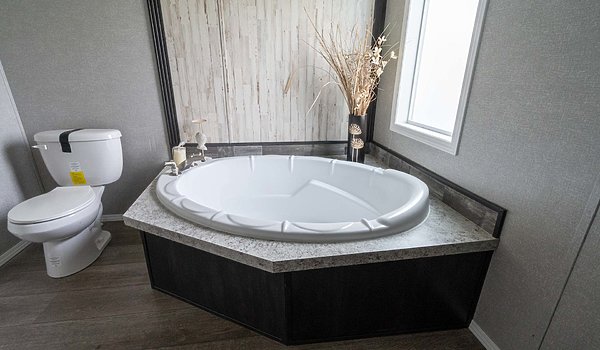Grand Slam2856256GSM
ManufacturedMH Advantage
Grand Slam2856256GSM
About this home
2856256GSM / Well constructed and equipped value oriented mid size home designed to maximize living space absence of space wasting hallways with large master bedroom and ensuite privately located away from king size secondary bedrooms, spacious living room open at center of floor plan open to bright modern kitchen with large multi-purpose island work station serving bar, name brand appliances, walk-in chef’s style pantry, conveniently located utility/laundry room, lots of utility, cabinet and closet storage capacity throughout home, available with custom upgrade options in kitchen and master bath.
This home is offered by
Share this home
Details
| Built by | Champion Homes of Georgia |
|---|---|
| Bedrooms | 3 |
| Bathrooms | 2 |
| Square feet | 1456 |
| Length | 60' 0" |
| Width | 28' 0" |
| Sections | 2 |
| Stories | 1 |
| Style | Ranch |
Specifications
Bathroom Backsplash: Formica Backsplash
Bathroom Bathtubs: 54″ ABS Tub/Shower in 2nd Bath
Bathroom Faucets: Faux Faucets (Metal Optional Upgrade)
Bathroom Shower: White 42 x 72 Argile Shower With Curtain
Bathroom Sink: Double Abs Lavs With Drop Down Vanity Master Bath
Bathroom Toilet Type: Round Ceramic Commodes
Bathroom Bathtubs: 54″ ABS Tub/Shower in 2nd Bath
Bathroom Faucets: Faux Faucets (Metal Optional Upgrade)
Bathroom Shower: White 42 x 72 Argile Shower With Curtain
Bathroom Sink: Double Abs Lavs With Drop Down Vanity Master Bath
Bathroom Toilet Type: Round Ceramic Commodes
Insulation (Ceiling): R-14 Roof Insulation
Exterior Wall On Center: 16″ O. C.
Exterior Wall Studs: 2X4 Exterior Walls
Floor Decking: Tongue & Groove OSB Floors
Insulation (Floors): R-11 Floor Insulation
Floor Joists: 2×6 Floor Joists 24″ O. C. (20′ wide) / 2×8 Floor joists 24” O.C. (16′ or 32′ wide)
Side Wall Height: 8′ Sidewall Height
Insulation (Walls): R-11 Walls Insulation
Exterior Wall On Center: 16″ O. C.
Exterior Wall Studs: 2X4 Exterior Walls
Floor Decking: Tongue & Groove OSB Floors
Insulation (Floors): R-11 Floor Insulation
Floor Joists: 2×6 Floor Joists 24″ O. C. (20′ wide) / 2×8 Floor joists 24” O.C. (16′ or 32′ wide)
Side Wall Height: 8′ Sidewall Height
Insulation (Walls): R-11 Walls Insulation
Front Door: Six-Panel Steel Door With a Storm Front
Exterior Lighting: Exterior Lights At All Entrances
Rear Door: Slit Rear Door
Shingles: 25-Year 3-Tab Shingles / Nailed Shingle Application
Siding: Vinyl Lap Siding
Window Type: 1 Over 1 Thermopane Windows
Exterior Lighting: Exterior Lights At All Entrances
Rear Door: Slit Rear Door
Shingles: 25-Year 3-Tab Shingles / Nailed Shingle Application
Siding: Vinyl Lap Siding
Window Type: 1 Over 1 Thermopane Windows
Interior Doors: Two-Panel Colonial Doors
Interior Lighting: 2 Bulb Lights With Plastic Covers
Window Type: 1 Over 1 Thermopane Windows
Interior Lighting: 2 Bulb Lights With Plastic Covers
Window Type: 1 Over 1 Thermopane Windows
Kitchen Backsplash: Formica Backsplash Thru-Out
Kitchen Countertops: Formica Countertops
Kitchen Faucets: Plastic Gooseneck Faucet
Kitchen Range Hood: Black 30'' Range Hood
Kitchen Range Type: 30″ Electric Range
Kitchen Refrigerator: 18 C.F. Refrigerator-NO ICE
Kitchen Sink: 6" Stainless Steel Sink
Kitchen Countertops: Formica Countertops
Kitchen Faucets: Plastic Gooseneck Faucet
Kitchen Range Hood: Black 30'' Range Hood
Kitchen Range Type: 30″ Electric Range
Kitchen Refrigerator: 18 C.F. Refrigerator-NO ICE
Kitchen Sink: 6" Stainless Steel Sink
Electrical Service: 200 Amp Service
Washer Dryer Plumb Wire: Plumb for Washer-Wired For Dryer
Water Heater: 30-Gal. Electric Water Heater
Washer Dryer Plumb Wire: Plumb for Washer-Wired For Dryer
Water Heater: 30-Gal. Electric Water Heater
Please note
All sizes and dimensions are nominal or based on approximate builder measurements. The builder reserves the right to make changes due to any changes in material, color, specifications, and features anytime without notice or obligation.

