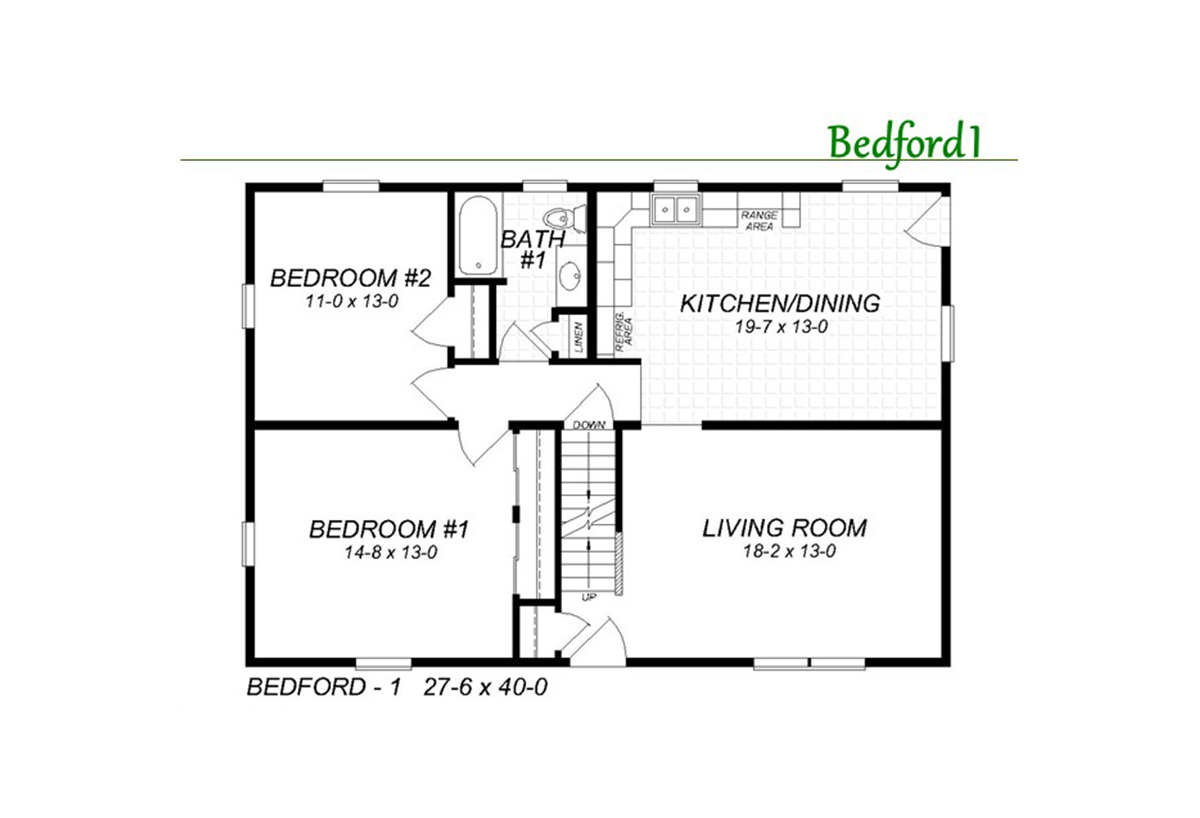CapeThe Bedford 1
Modular
CapeThe Bedford 1
About this home
The Bedford 1
This home is offered by
Share this home
Details
| Built by | Signature Building Systems |
|---|---|
| Bedrooms | 2 |
| Bathrooms | 1 |
| Square feet | 1104 |
| Length | 40' 0" |
| Width | 27' 6" |
| Sections | 2 |
| Stories | 1 |
| Style | Cape Cod |
Specifications
Exterior Wall On Center: 24" O.C.
Exterior Wall Studs: 2 x 6 exterior wall
Floor Decking: 3/4" OSB Tongue and groove combination sub floor/underlayment glued and nailed
Floor Joists: Double 2 x 8 perimeter band joists, with 1/2" OSB Stiffener, glued and nailed with 2 x 8 floor joists, 16" O.C. (23'-6" 24' wide homes)
Interior Wall On Center: 24" O.C.
Interior Wall Studs: 2 x 4 interior wall
Roof Load: 40# Snow Load
Side Wall Height: 8' ceilings
Exterior Wall Studs: 2 x 6 exterior wall
Floor Decking: 3/4" OSB Tongue and groove combination sub floor/underlayment glued and nailed
Floor Joists: Double 2 x 8 perimeter band joists, with 1/2" OSB Stiffener, glued and nailed with 2 x 8 floor joists, 16" O.C. (23'-6" 24' wide homes)
Interior Wall On Center: 24" O.C.
Interior Wall Studs: 2 x 4 interior wall
Roof Load: 40# Snow Load
Side Wall Height: 8' ceilings
Safety Alarms: Smoke detectors in all bedrooms and hall per code
Interior Walls: 1/2" drywall interior wall finish (smooth) Low V.O.C paint, primer coat
Interior Walls: 1/2" drywall interior wall finish (smooth) Low V.O.C paint, primer coat
Electrical Service: 200 AMP
Shut Off Valves Throughout: on all sinks
Shut Off Valves Throughout: on all sinks
Please note
All sizes and dimensions are nominal or based on approximate builder measurements. The builder reserves the right to make changes due to any changes in material, color, specifications, and features anytime without notice or obligation.

