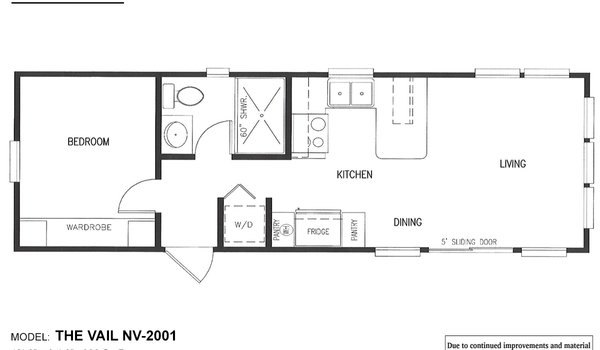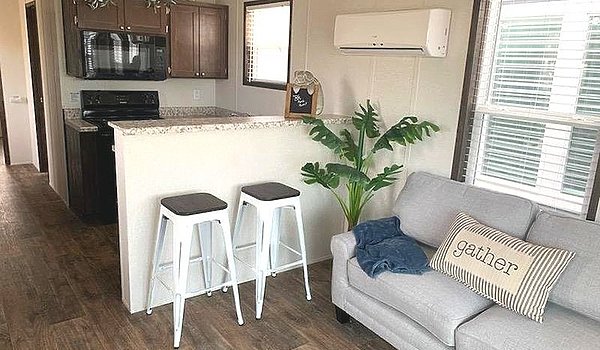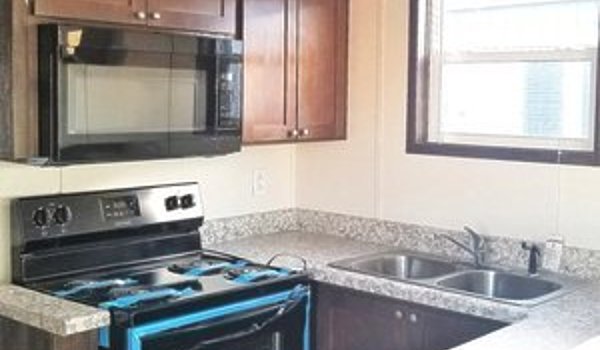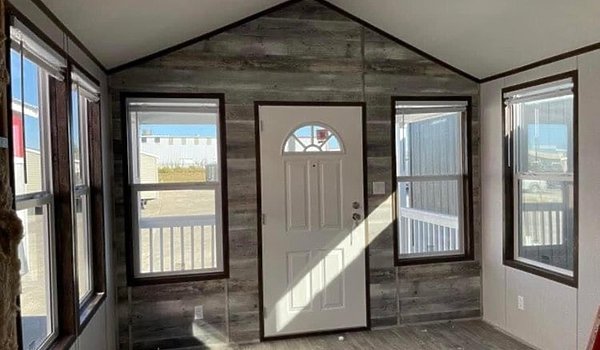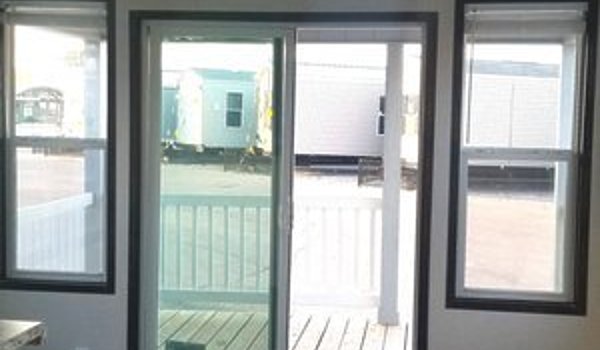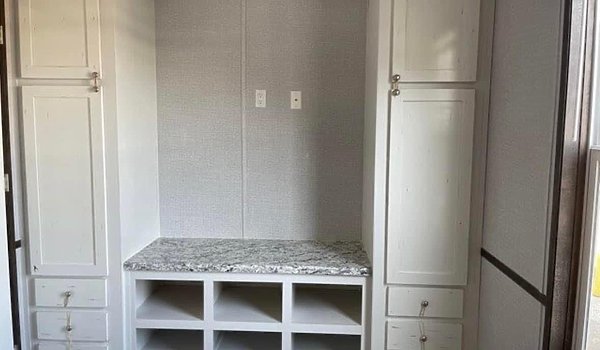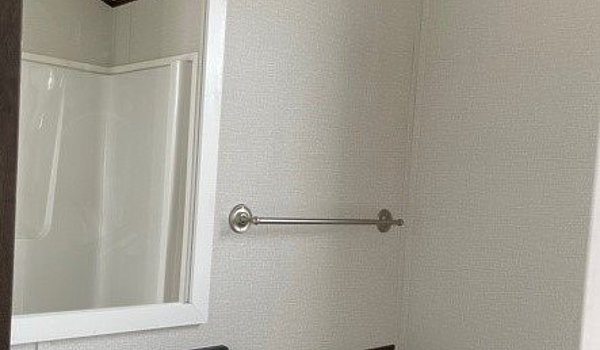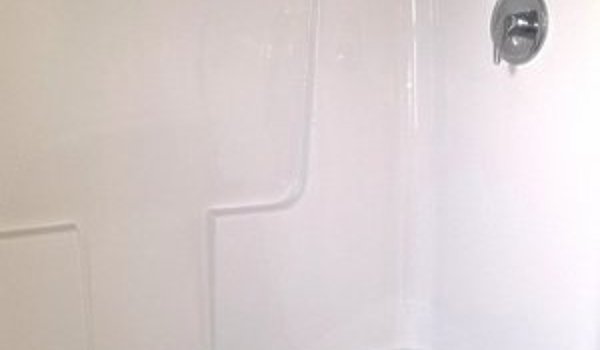Park HouseThe Vail
Park Model
Park HouseThe Vail
About this home
Bright well planned park model features lots of windows allowing natural light to permeate the entire interior of home, including spacious living room, beautiful high function kitchen with an abundance of countertops, cabinets and storage capacity, king size bedroom and modern roomy bath boasting one piece 60” walk-in shower.
This home is offered by
Share this home
Details
| Built by | New Vision Manufacturing |
|---|---|
| Bedrooms | 1 |
| Bathrooms | 1 |
| Square feet | 396 |
| Length | 34' 0" |
| Width | 12' 0" |
| Sections | 1 |
| Stories | 1 |
| Style | Ranch |
Specifications
Bathroom Shower: 60" Fiberglass Shower
Bathroom Sink: Ceramic Lav / Mbath
Bathroom Toilet Type: Elongated Commode
Bathroom Sink: Ceramic Lav / Mbath
Bathroom Toilet Type: Elongated Commode
Insulation (Ceiling): R28
Floor Decking: 19/32" Osb Floor
Insulation (Floors): R11
Interior Wall On Center: 16" O.C. Floor
Interior Wall Studs: 2X4 Interior Walls
Side Wall Height: 7'-6" Sidewall
Insulation (Walls): R11
Floor Decking: 19/32" Osb Floor
Insulation (Floors): R11
Interior Wall On Center: 16" O.C. Floor
Interior Wall Studs: 2X4 Interior Walls
Side Wall Height: 7'-6" Sidewall
Insulation (Walls): R11
Roof Pitch: 8/12 Roof Pitch
Roof Type: Galvalum Standing Seam Metal Roof
Sliding Door: 60" Sliding Glass Door
Window Type: Thermal Pane Windows
Roof Type: Galvalum Standing Seam Metal Roof
Sliding Door: 60" Sliding Glass Door
Window Type: Thermal Pane Windows
Ceiling Texture: Textured Ceiling
Interior Doors: Raised Panel Int. Doors
Interior Doors: Raised Panel Int. Doors
Kitchen Cabinetry: 30" Kitchen O/Head Cabs
Kitchen Faucets: Deluxe Kitchen Faucet
Kitchen Range Hood: Microwave Vent Hood
Kitchen Range Type: 30" Gas Range
Kitchen Refrigerator: 18' Ff Refrigerator
Kitchen Sink: 8" Deep Stainless Steel Kitchen Sink
Kitchen Faucets: Deluxe Kitchen Faucet
Kitchen Range Hood: Microwave Vent Hood
Kitchen Range Type: 30" Gas Range
Kitchen Refrigerator: 18' Ff Refrigerator
Kitchen Sink: 8" Deep Stainless Steel Kitchen Sink
Ceiling Fans: Ceiling Fan In Lr
Electrical Service: 60 Amp Electrical Panel Box
Water Heater: 20 Gallon Water Heater
Water Heater: 20 Gallon Water Heater
Please note
All sizes and dimensions are nominal or based on approximate builder measurements. The builder reserves the right to make changes due to any changes in material, color, specifications, and features anytime without notice or obligation.

