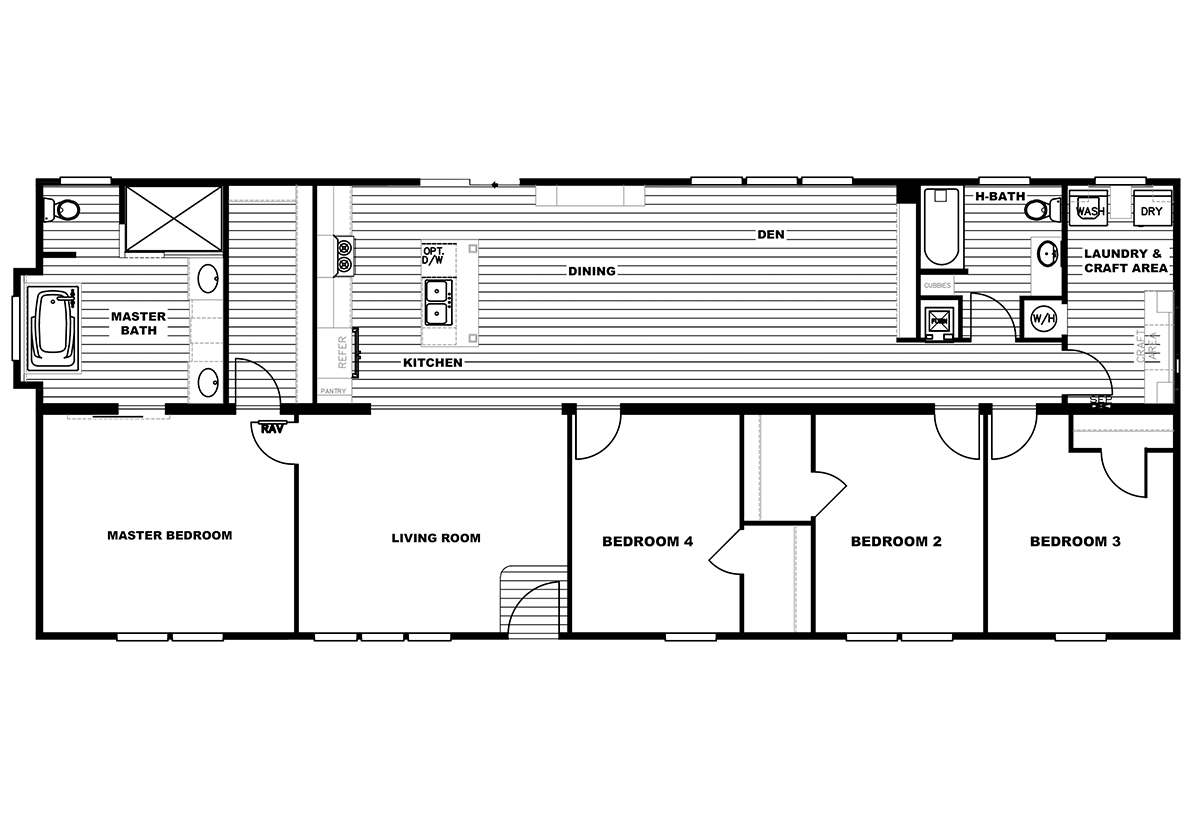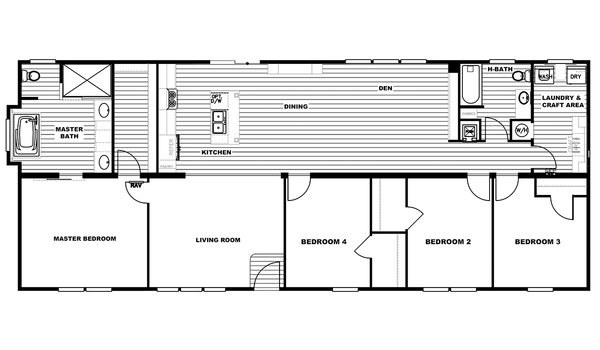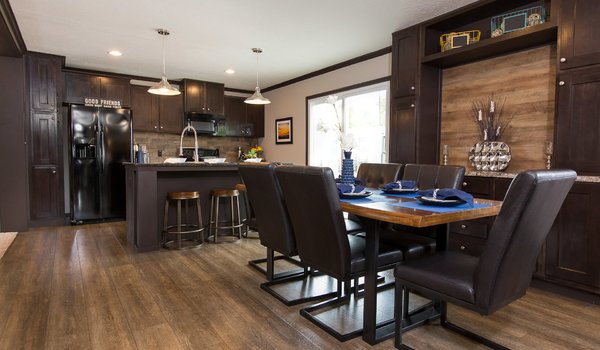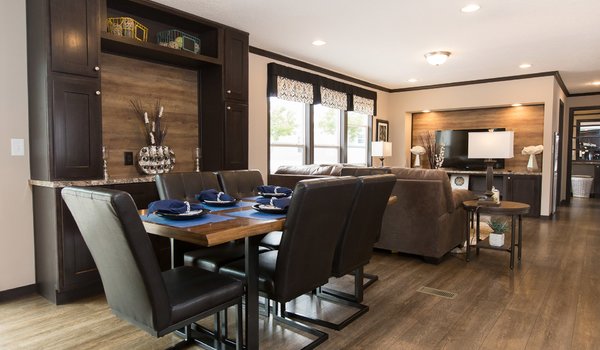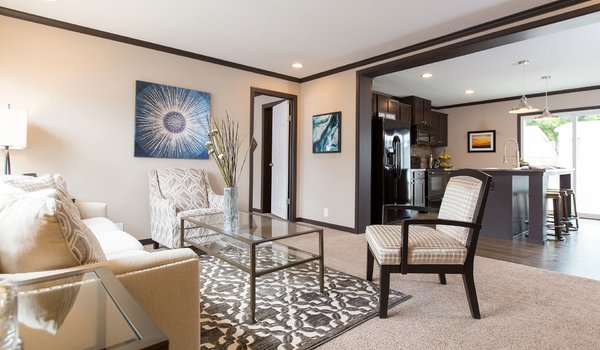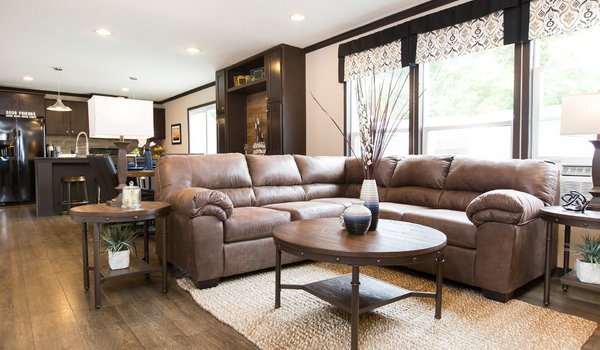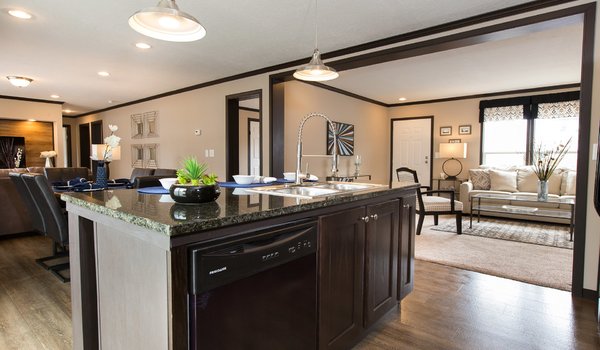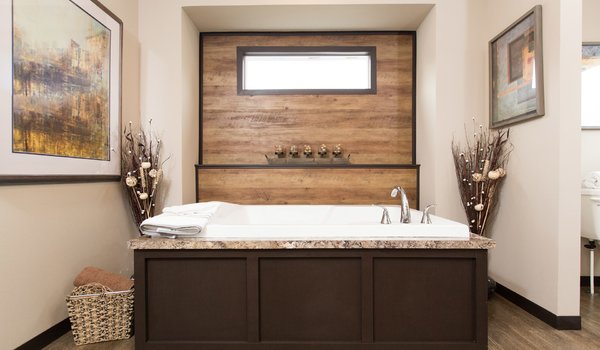The Patriot CollectionThe Revere
Manufactured
The Patriot CollectionThe Revere
About this home
Patriot The Revere
This home is offered by
Share this home
Details
| Built by | Clayton Athens |
|---|---|
| Bedrooms | 4 |
| Bathrooms | 2 |
| Square feet | 1868 |
| Length | 68' 0" |
| Width | 28' 0" |
| Sections | 2 |
| Stories | 1 |
| Style | Ranch |
Specifications
Bathroom Shower: 72″ Tile Shower in Primary Bath
Bathroom Sink: Square Porcelain Lav(s)
Bathroom Sink: Square Porcelain Lav(s)
Insulation (Ceiling): R11
Exterior Wall On Center: 16 O.C.
Exterior Wall Studs: 2×4 Exterior Walls
Insulation (Floors): R11
Floor Joists: 2×6 Floor Joists 16 O.C.
Interior Wall Studs: Marriage Wall 24 O.C.
Roof Truss: Trusses 24 O.C.
Insulation (Walls): R21
Exterior Wall On Center: 16 O.C.
Exterior Wall Studs: 2×4 Exterior Walls
Insulation (Floors): R11
Floor Joists: 2×6 Floor Joists 16 O.C.
Interior Wall Studs: Marriage Wall 24 O.C.
Roof Truss: Trusses 24 O.C.
Insulation (Walls): R21
Additional Specs: OSB Wrap
Shingles: Weathered Wood Shingles
Shingles: Weathered Wood Shingles
Kitchen Additional Specs: Black Stainless-Steel Appliances
Additional Specs: 2 Exterior Receptacles Exterior Faucet
Please note
All sizes and dimensions are nominal or based on approximate builder measurements. The builder reserves the right to make changes due to any changes in material, color, specifications, and features anytime without notice or obligation.

