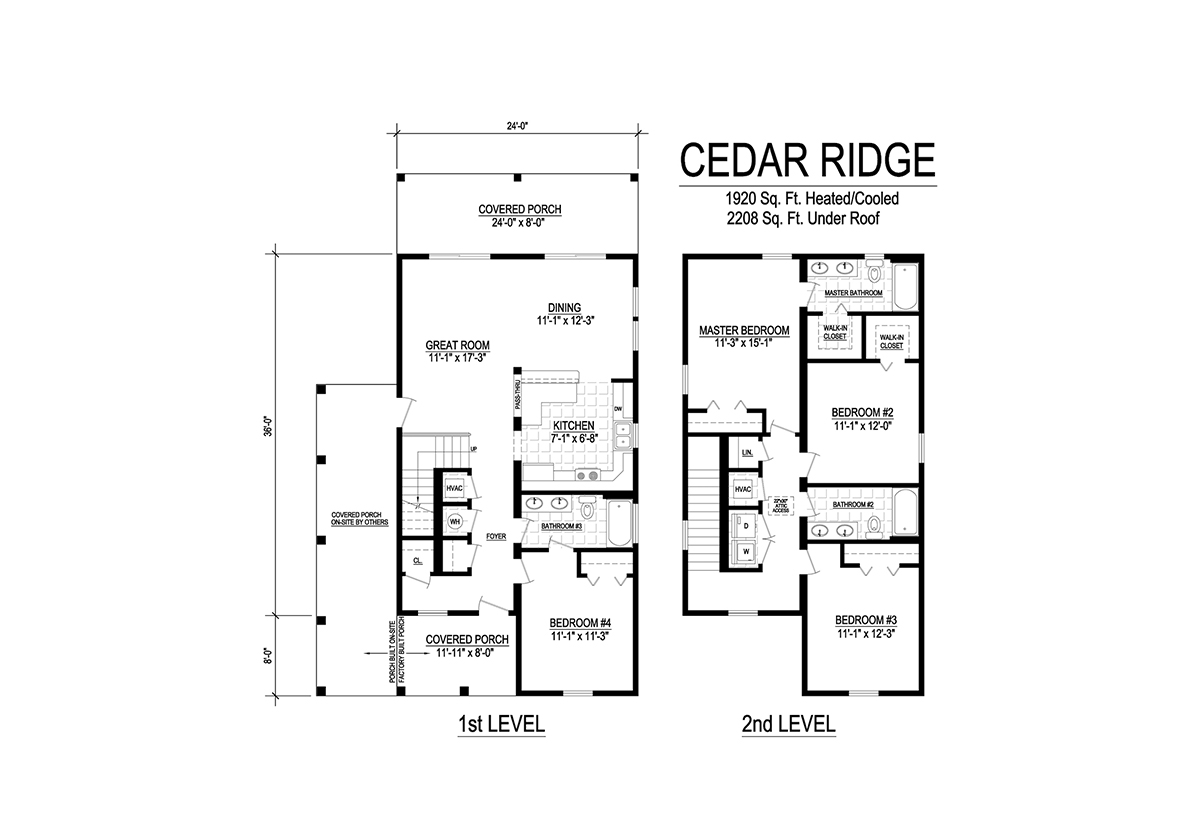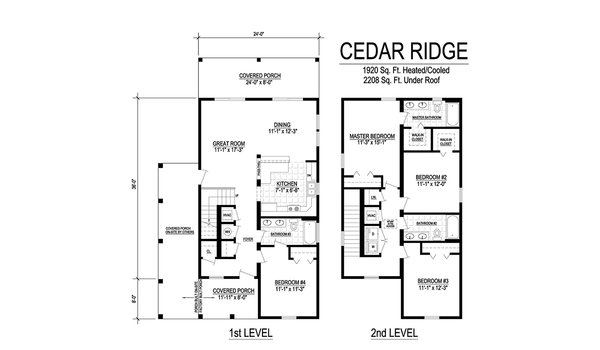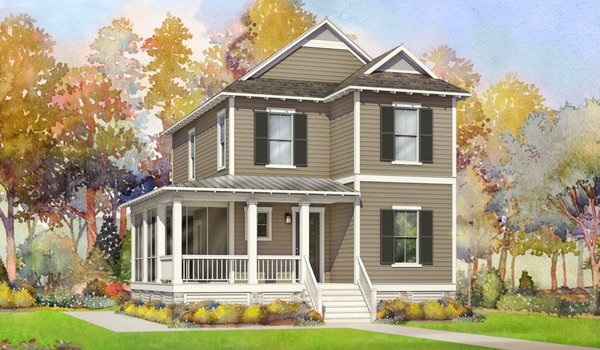Two Story CollectionCedar Ridge
- Modular
Two Story CollectionCedar Ridge
About this home
Cedar Ridge
This home is offered by
Share this home
Details
| Built by | Affinity Building Systems |
|---|---|
| Bedrooms | 4 |
| Bathrooms | 3.5 |
| Square feet | 1920 |
| Length | 36' 0" |
| Width | 24' 0" |
| Sections | 2 |
| Stories | 2 |
| Style | Ranch |
Specifications
Bathroom Additional Specs: Mirrors: ¼" safety glass square cut mirrors in baths, large single mirror for double bowl tops up to 60"
Bathroom Backsplash: Seamless integrated backsplash
Bathroom Cabinets: 35" high Vanity base - all baths except ½ bath (which has a pedastal sink std)
Bathroom Countertops: Laminate with European E-1500 Style rolled edge / Granite or Quartz available
Bathroom Faucets: Single lever satin nickel faucet
Bathroom Lighting: Lighted exhaust fan in bathrooms with 1 switch
Bathroom Shower: Residential size 1-piece fiberglass tub/shower with single lever anti-scald faucet, low flow shower head in Satin Nickel
Bathroom Sink: China drop-in sink / White Pedestal Sink in 1/2 baths
Bathroom Toilet Type: Elongated bowl with 1.28 Gallon flush
Bathroom Backsplash: Seamless integrated backsplash
Bathroom Cabinets: 35" high Vanity base - all baths except ½ bath (which has a pedastal sink std)
Bathroom Countertops: Laminate with European E-1500 Style rolled edge / Granite or Quartz available
Bathroom Faucets: Single lever satin nickel faucet
Bathroom Lighting: Lighted exhaust fan in bathrooms with 1 switch
Bathroom Shower: Residential size 1-piece fiberglass tub/shower with single lever anti-scald faucet, low flow shower head in Satin Nickel
Bathroom Sink: China drop-in sink / White Pedestal Sink in 1/2 baths
Bathroom Toilet Type: Elongated bowl with 1.28 Gallon flush
Insulation (Ceiling): R-30 Kraft Backed Fiberglass Insulation
Exterior Wall On Center: 16" O.C
Exterior Wall Studs: 2x6
Floor Decking: 23/32 T & G OSB / Plywood or AdvanTech are available
Insulation (Floors): R-19 Kraft Back Fiberglass Floor Insulation
Floor Joists: 2x10 SYP or SPF, 16" O.C. / Pressure Treated Joists are available
Interior Wall On Center: 16" O.C.
Interior Wall Studs: 2x4
Roof Truss: 24" O.C. , 16" O.C. is available
Side Wall Height: 8' Ranch or Both floors of 2 story / 9' or 10' available on ranch or lower level of 2 story. 9' available on 2nd level of 2 story
Insulation (Walls): R-19 Kraft Backed Fiberglass
Exterior Wall On Center: 16" O.C
Exterior Wall Studs: 2x6
Floor Decking: 23/32 T & G OSB / Plywood or AdvanTech are available
Insulation (Floors): R-19 Kraft Back Fiberglass Floor Insulation
Floor Joists: 2x10 SYP or SPF, 16" O.C. / Pressure Treated Joists are available
Interior Wall On Center: 16" O.C.
Interior Wall Studs: 2x4
Roof Truss: 24" O.C. , 16" O.C. is available
Side Wall Height: 8' Ranch or Both floors of 2 story / 9' or 10' available on ranch or lower level of 2 story. 9' available on 2nd level of 2 story
Insulation (Walls): R-19 Kraft Backed Fiberglass
Door Locks: Brushed nickel hardware with Key in knob lock and dead bolt
Front Door: 3/0x6/8 - 6 Panel Steel Door - Other styles and sizes available
Exterior Lighting: Porch lights at each entrance
Roof Pitch: 5/12 - Other roof pitches are available
Shingles: 30 Architectural Shingles with shingled ridge vent. Prep for metal roof is available
Siding: Parkside Double 4.5" Dutch Lap Vinyl. Cemplank or James Hardie Cement Board Siding Available
Window Type: Plygem 1500 series / White Dual Pane, Low "E", Single Hung Vinyl, lower sash tilts, DP-35 rating. Higher DP rating and impact glass available
Front Door: 3/0x6/8 - 6 Panel Steel Door - Other styles and sizes available
Exterior Lighting: Porch lights at each entrance
Roof Pitch: 5/12 - Other roof pitches are available
Shingles: 30 Architectural Shingles with shingled ridge vent. Prep for metal roof is available
Siding: Parkside Double 4.5" Dutch Lap Vinyl. Cemplank or James Hardie Cement Board Siding Available
Window Type: Plygem 1500 series / White Dual Pane, Low "E", Single Hung Vinyl, lower sash tilts, DP-35 rating. Higher DP rating and impact glass available
Interior Doors: 2 Panel square, smooth finish molded hollow core doors, 3 mortised hinges, brushed nickel round knob style door handles
Interior Lighting: Wire & brace for fan and a ceiling light with 1 switch installed in each bedroom and 1 in the Living/family room / Ceiling lights in walk in closets, halls, kitchen, attic access
Safety Alarms: Smoke and Carbon Monoxide Detectors
Interior Lighting: Wire & brace for fan and a ceiling light with 1 switch installed in each bedroom and 1 in the Living/family room / Ceiling lights in walk in closets, halls, kitchen, attic access
Safety Alarms: Smoke and Carbon Monoxide Detectors
Kitchen Backsplash: Seamless integrated backsplash
Kitchen Countertops: Laminate with European E-1500 Style rolled edge / Granite or Quartz available
Kitchen Faucets: Satin nickel faucet and spray attachment
Kitchen Lighting: Chandelier in Dining room and/or Morning room
Kitchen Range Hood: White Re-circulating range hood
Kitchen Sink: 8" Deep Stainless
Kitchen Countertops: Laminate with European E-1500 Style rolled edge / Granite or Quartz available
Kitchen Faucets: Satin nickel faucet and spray attachment
Kitchen Lighting: Chandelier in Dining room and/or Morning room
Kitchen Range Hood: White Re-circulating range hood
Kitchen Sink: 8" Deep Stainless
Electrical Service: 200 AMP 40/40 circuit box
Electrical Wiring: 12/2 wiring through-out, tamper resistant wall plugs, wiring meets or exceeds local and state codes
Utility Cabinets: Merillat "Basic" series (Builder Grade Cabinets) Colony Birch Series, available in - Clove, Twilight, & Mirage (30" Wall cabinets)
Washer Dryer Plumb Wire: Flush Mount 220 volt receptacle
Water Heater: 50 Gallon Electric - Energy Star Rated
Electrical Wiring: 12/2 wiring through-out, tamper resistant wall plugs, wiring meets or exceeds local and state codes
Utility Cabinets: Merillat "Basic" series (Builder Grade Cabinets) Colony Birch Series, available in - Clove, Twilight, & Mirage (30" Wall cabinets)
Washer Dryer Plumb Wire: Flush Mount 220 volt receptacle
Water Heater: 50 Gallon Electric - Energy Star Rated
Please note
All sizes and dimensions are nominal or based on approximate builder measurements. The builder reserves the right to make changes due to any changes in material, color, specifications, and features anytime without notice or obligation.


