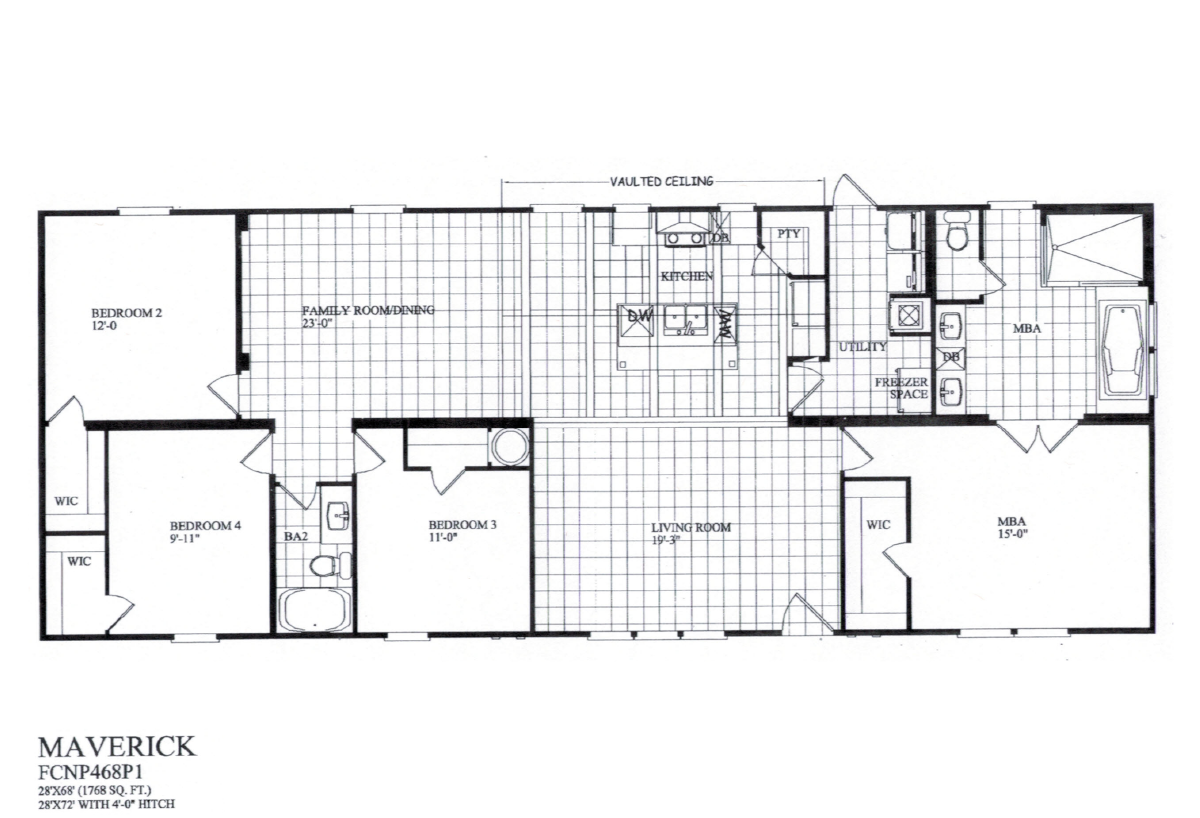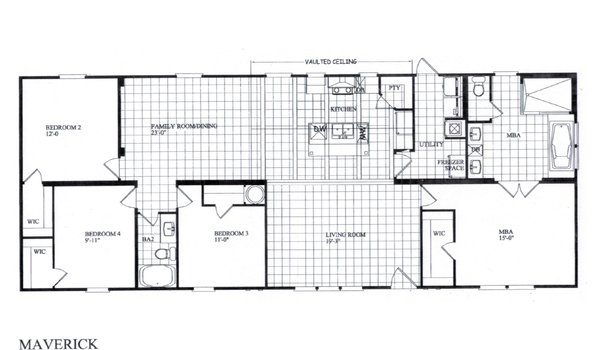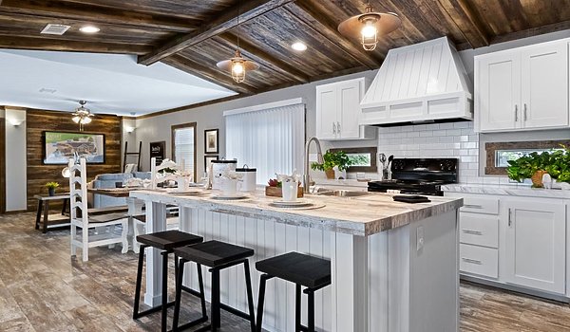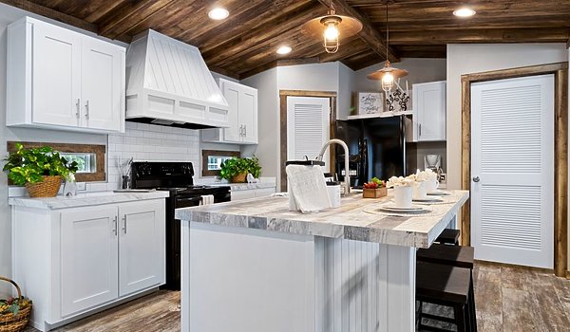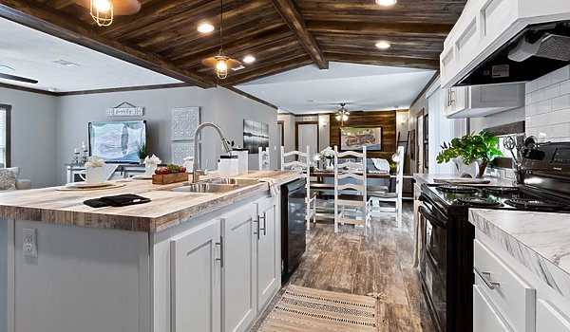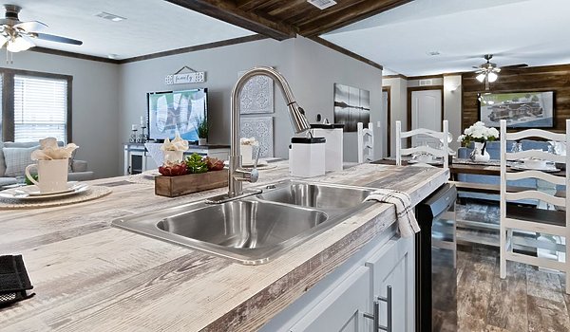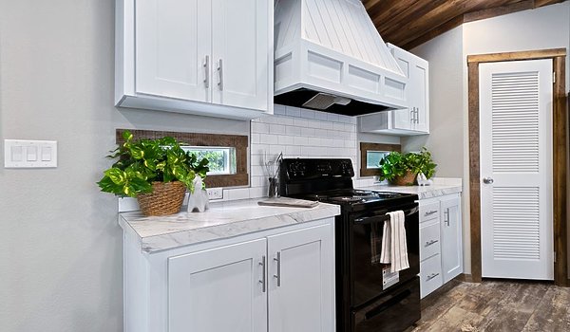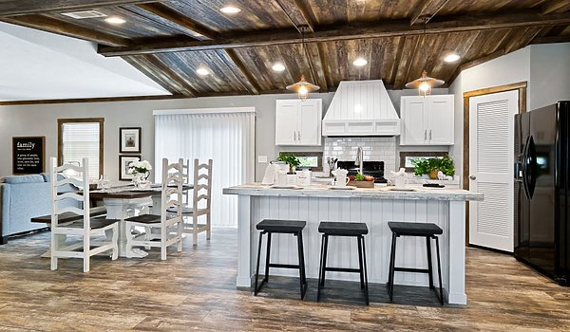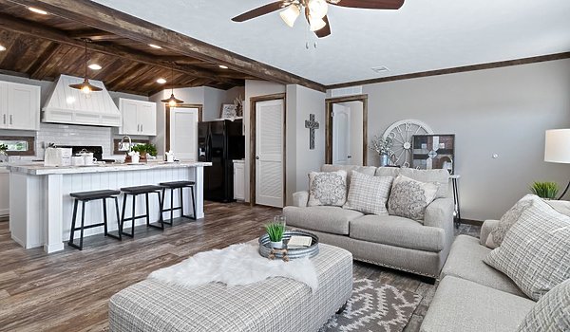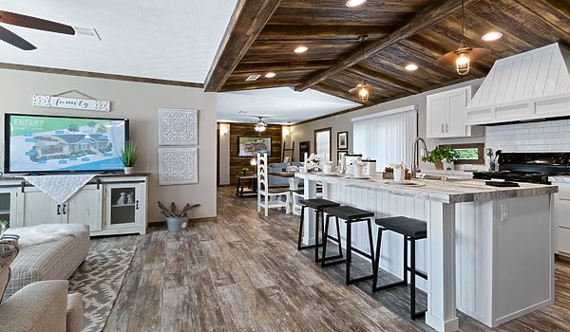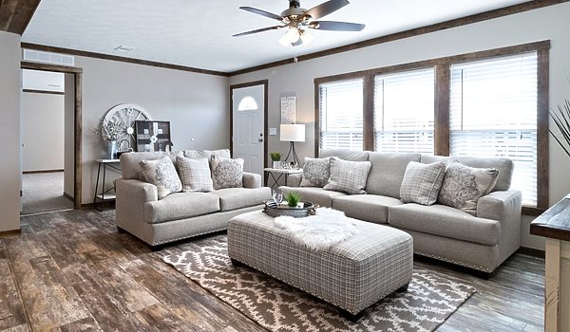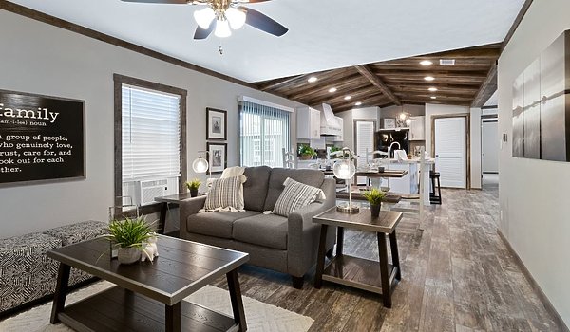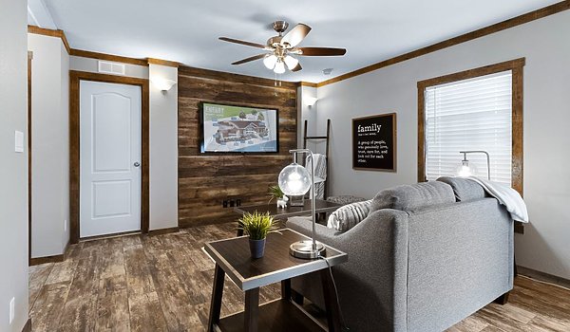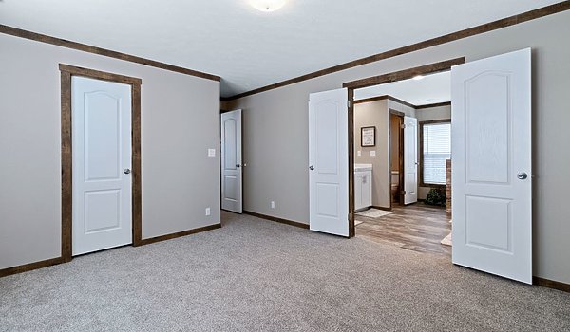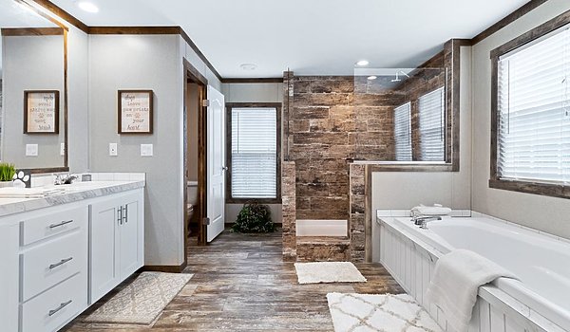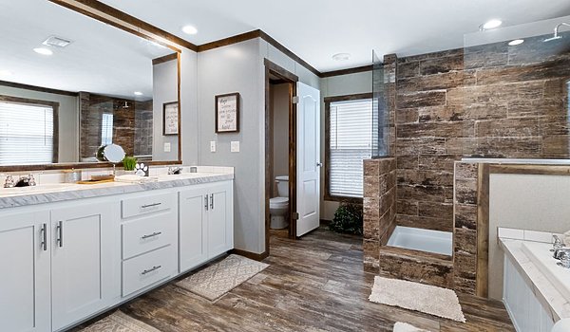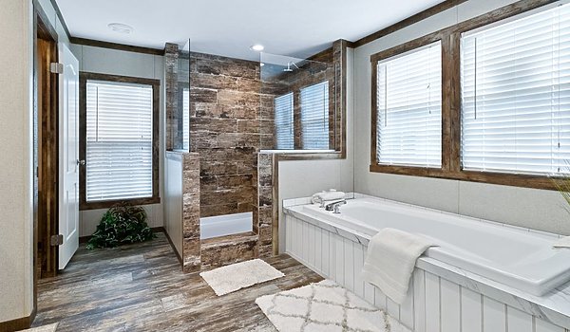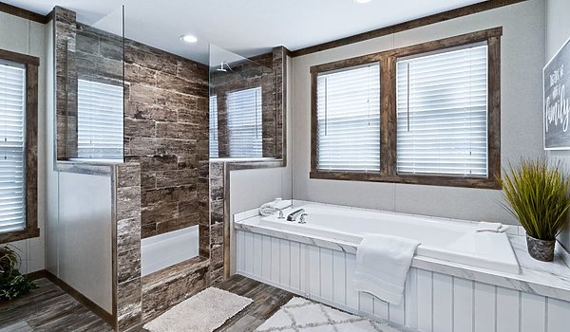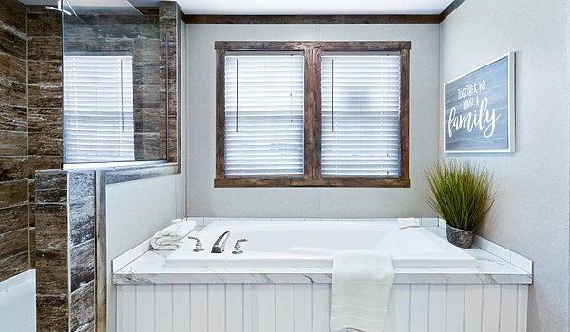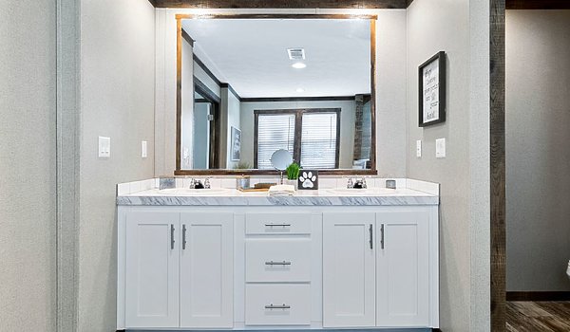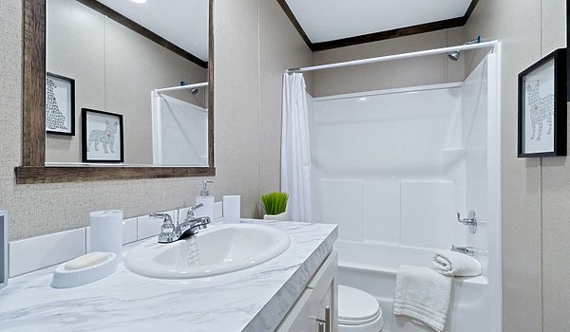AdmiralThe Maverick
- Manufactured
AdmiralThe Maverick
About this home
The Maverick
This home is offered by
Share this home
Details
| Built by | Southern Energy Homes |
|---|---|
| Bedrooms | 4 |
| Bathrooms | 2 |
| Square feet | 1768 |
| Length | 72' 0" |
| Width | 28' 0" |
| Sections | 2 |
| Stories | 1 |
| Style | Ranch |
Specifications
Bathroom Backsplash: 2″ Laminate Backsplash
Bathroom Flooring: Lino
Bathroom Flooring: Lino
Insulation (Ceiling): R-21
Exterior Wall On Center: 2 × 4 Exterior Walls 16″ O.C.
Floor Decking: Tongue & Groove O.S.B
Insulation (Floors): R-11
Floor Joists: 2 × 6 Floor Joists (14′ & 16″ wide) / 2 × 8 Floor Joists (18′ wide)
Side Wall Height: 8ft Flat Textured Ceiling Throughout
Insulation (Walls): R-11
Exterior Wall On Center: 2 × 4 Exterior Walls 16″ O.C.
Floor Decking: Tongue & Groove O.S.B
Insulation (Floors): R-11
Floor Joists: 2 × 6 Floor Joists (14′ & 16″ wide) / 2 × 8 Floor Joists (18′ wide)
Side Wall Height: 8ft Flat Textured Ceiling Throughout
Insulation (Walls): R-11
Exterior Lighting: Porch Lights Front & Rear
Interior Doors: Raised Panel Interior Doors
Kitchen Backsplash: 2″ Laminate Backsplash
Kitchen Cabinetry: Center Shelves in Base Cabinets
Kitchen Dishwasher: Installed
Kitchen Faucets: Brushed Nickel Faucets
Kitchen Range Hood: Vented Range Hood
Kitchen Range Type: Standard Electric Range
Kitchen Refrigerator: 18 cu. Ft. Refrigerator
Kitchen Sink: Stainless Steel Sink w/ Gooseneck Faucet
Kitchen Cabinetry: Center Shelves in Base Cabinets
Kitchen Dishwasher: Installed
Kitchen Faucets: Brushed Nickel Faucets
Kitchen Range Hood: Vented Range Hood
Kitchen Range Type: Standard Electric Range
Kitchen Refrigerator: 18 cu. Ft. Refrigerator
Kitchen Sink: Stainless Steel Sink w/ Gooseneck Faucet
Washer Dryer Plumb Wire: Plumbed & Wired for Washer & Dryer
Water Heater: 30 Gallon Water Heater
Water Shut Off Valves: Main Water Cut-Off Valve
Water Heater: 30 Gallon Water Heater
Water Shut Off Valves: Main Water Cut-Off Valve
Please note
All sizes and dimensions are nominal or based on approximate builder measurements. The builder reserves the right to make changes due to any changes in material, color, specifications, and features anytime without notice or obligation.

