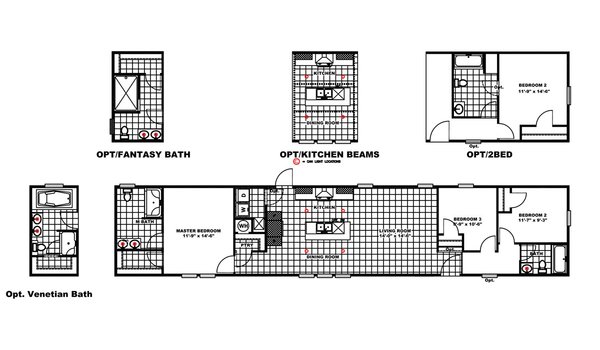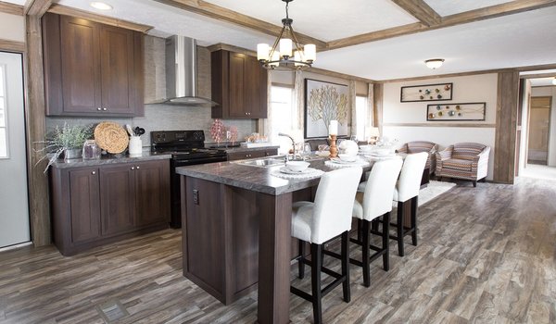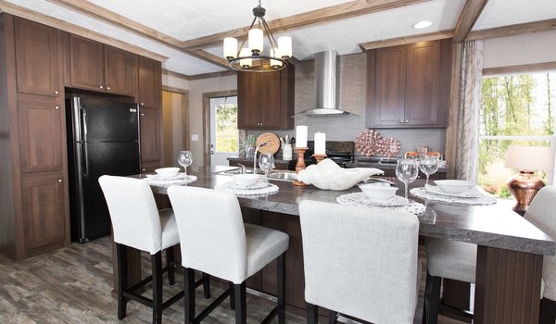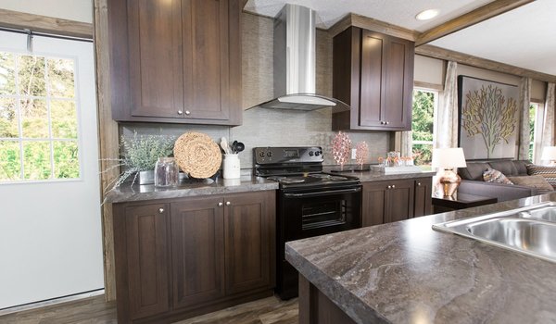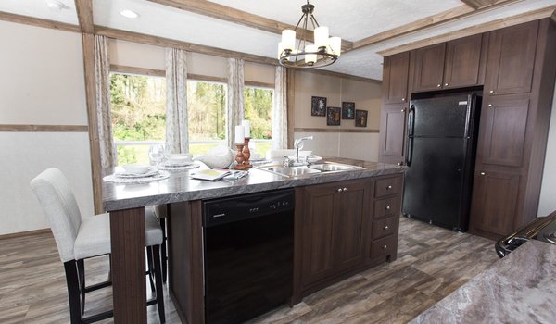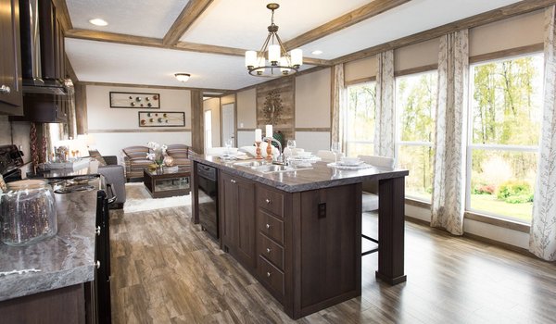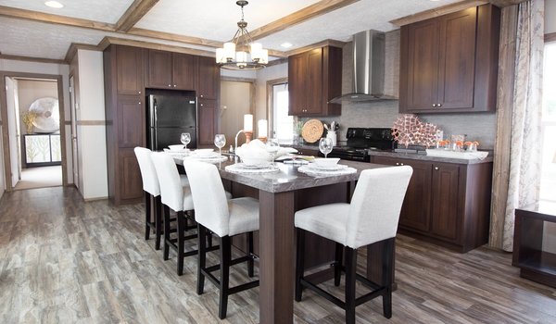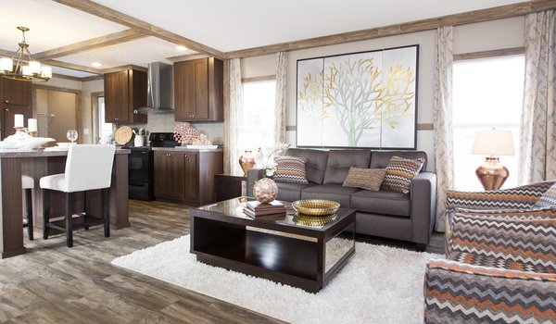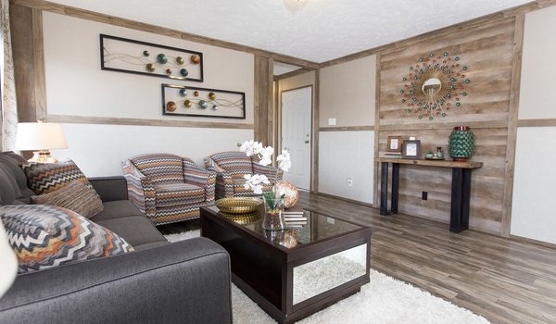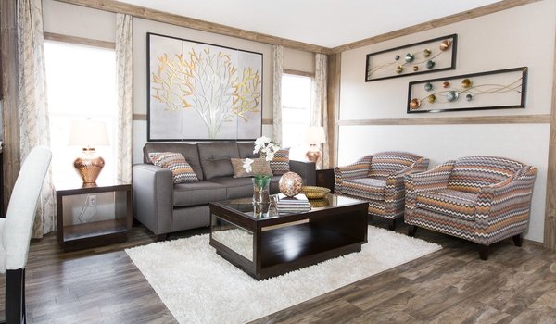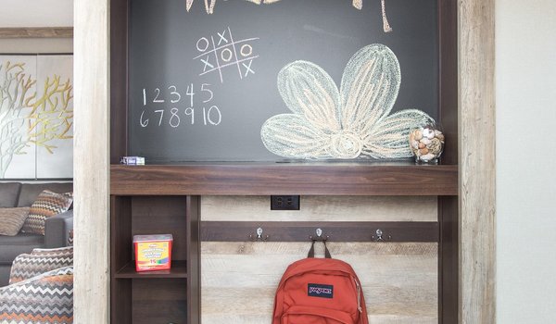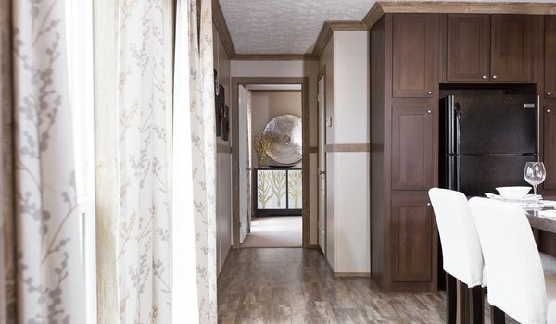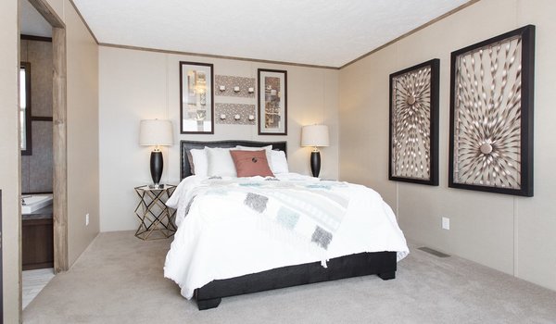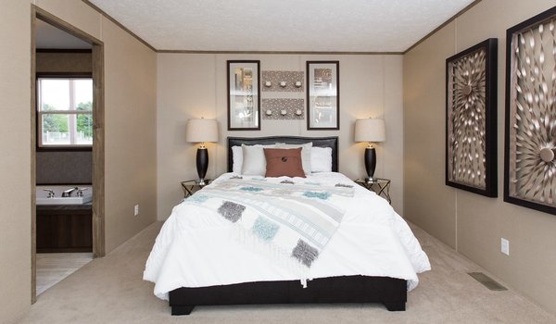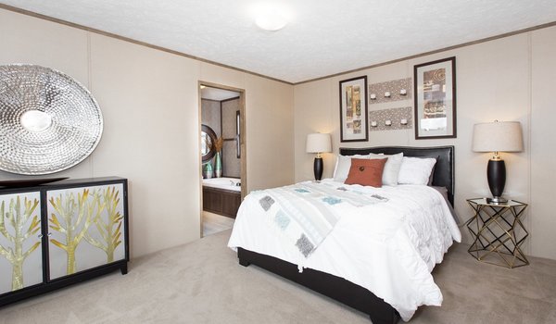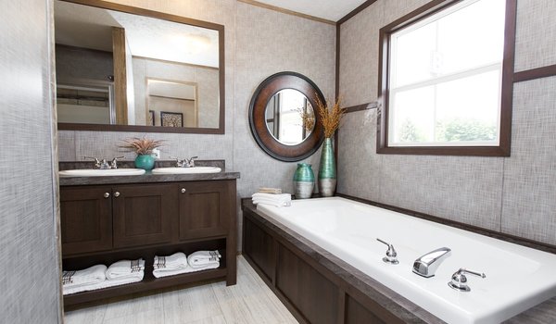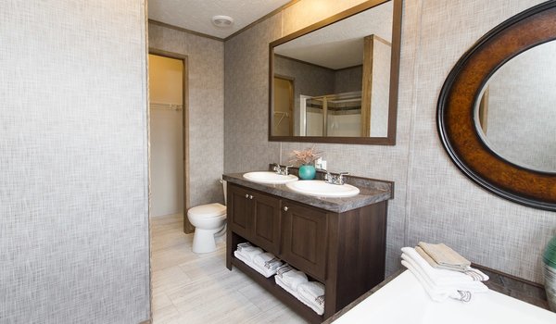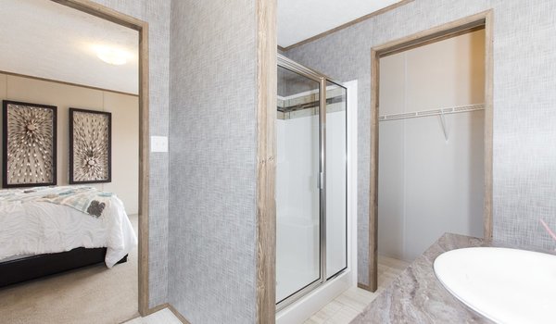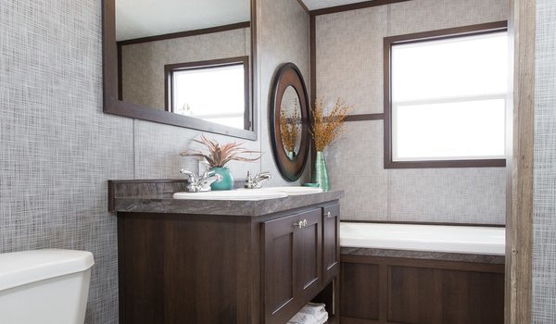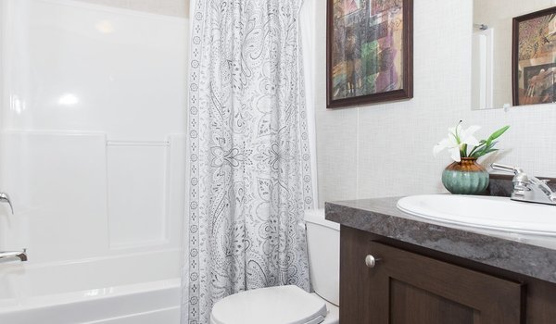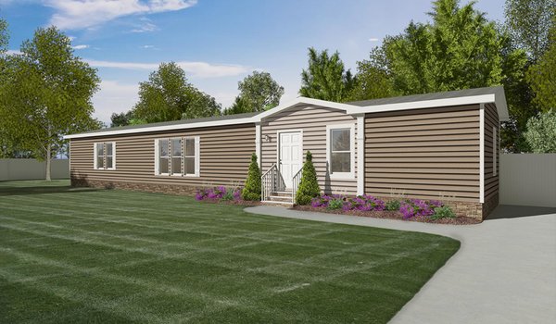FoundationRevolution 76A
Manufactured
FoundationRevolution 76A
About this home
The Foundation / Revolution 76A 46REV16763AH built by Giles is a stylish and contemporary residence that offers a spacious and inviting living environment. This home features a well-designed floor plan that maximizes space and functionality. With 1,216 square feet of living space, it provides a cozy and inviting home for the family. The Revolution 76A 46REV16763AH includes 3 bedrooms and 2 bathrooms, ensuring privacy and convenience for the residents. The bedrooms are designed for relaxation, and the bathrooms offer modern fixtures and finishes. With its quality construction and attention to detail, The Revolution 76A 46REV16763AH is an excellent choice for those seeking a stylish and comfortable home.
This home is offered by
Share this home
Details
| Built by | Giles |
|---|---|
| Bedrooms | 3 |
| Bathrooms | 2 |
| Square feet | 1216 |
| Length | 76' 0" |
| Width | 16' 0" |
| Sections | 1 |
| Stories | 1 |
| Style | Ranch |
Specifications
Bathroom Additional Specs: Framed Mirror Master Bath
Bathroom Fans: Power Vent in Bathrooms
Bathroom Lighting: Can Lighting in All Sinks
Bathroom Shower: 60" Fiberglass Shower Master Bath / Fiberglass Tub Shower Hall Bath
Bathroom Sink: China Lavs in Bathrooms
Bathroom Fans: Power Vent in Bathrooms
Bathroom Lighting: Can Lighting in All Sinks
Bathroom Shower: 60" Fiberglass Shower Master Bath / Fiberglass Tub Shower Hall Bath
Bathroom Sink: China Lavs in Bathrooms
Insulation (Ceiling): R-19
Exterior Wall On Center: 16" OC W/2X4 Top Plate
Exterior Wall Studs: 2x4 Exterior Walls
Floor Decking: 19/32" Tounge & Groove OSB Floor Decking
Insulation (Floors): R-11
Floor Joists: 2x6 Transverse Floor Joists - 19.2 On-Center
Interior Wall On Center: 24" On Center
Interior Wall Studs: 2x3 Marriage Walls
Roof Truss: Engineered Roof Trusses 24" On-Center
Side Wall Height: 8 Ft. Residential Sidewalls
Insulation (Walls): R-11
Exterior Wall On Center: 16" OC W/2X4 Top Plate
Exterior Wall Studs: 2x4 Exterior Walls
Floor Decking: 19/32" Tounge & Groove OSB Floor Decking
Insulation (Floors): R-11
Floor Joists: 2x6 Transverse Floor Joists - 19.2 On-Center
Interior Wall On Center: 24" On Center
Interior Wall Studs: 2x3 Marriage Walls
Roof Truss: Engineered Roof Trusses 24" On-Center
Side Wall Height: 8 Ft. Residential Sidewalls
Insulation (Walls): R-11
Front Door: 38x80 Steel Front Door w. Storm Installed
Exterior Lighting: Jelly Jar Exterior Lights
Rear Door: 9 Lite Outswing Rear Door
Shingles: Certaineed 20-Year Fiberglass Shingles
Siding: Vinyl Siding w. Insulated Foam Core Underlayment
Window Type: 60" Low E Vinyl Windows (NO GRIDS)
Exterior Lighting: Jelly Jar Exterior Lights
Rear Door: 9 Lite Outswing Rear Door
Shingles: Certaineed 20-Year Fiberglass Shingles
Siding: Vinyl Siding w. Insulated Foam Core Underlayment
Window Type: 60" Low E Vinyl Windows (NO GRIDS)
Interior Doors: Arched 2-Panel Interior Doors
Interior Lighting: 2 Bulb Lights Living Areas & Master Bedroom / Overhead Light in All Walk-In Closets / Wire & Brace for Ceiling Fan in Living Room / Can Lighting DR
Safety Alarms: Smoke Detectors Living Areas and Bedrooms
Window Type: 60" Low E Vinyl Windows (NO GRIDS)
Interior Lighting: 2 Bulb Lights Living Areas & Master Bedroom / Overhead Light in All Walk-In Closets / Wire & Brace for Ceiling Fan in Living Room / Can Lighting DR
Safety Alarms: Smoke Detectors Living Areas and Bedrooms
Window Type: 60" Low E Vinyl Windows (NO GRIDS)
Kitchen Backsplash: Formica Backsplash
Kitchen Cabinetry: 42" Overhead Cabinets
Kitchen Countertops: Formica Counter Edging
Kitchen Drawer Type: Bank of Drawers in Kitchen
Kitchen Faucets: Goose Neck Faucet - No Sprayer
Kitchen Range Hood: Range Vent Cover / Glass Range Hood
Kitchen Range Type: 30" Coil Top Electric Range
Kitchen Refrigerator: 18 Cu Ft Frost Free Refrigerator - No Icemaker
Kitchen Sink: Stainless Steel Kitchen Sink
Kitchen Cabinetry: 42" Overhead Cabinets
Kitchen Countertops: Formica Counter Edging
Kitchen Drawer Type: Bank of Drawers in Kitchen
Kitchen Faucets: Goose Neck Faucet - No Sprayer
Kitchen Range Hood: Range Vent Cover / Glass Range Hood
Kitchen Range Type: 30" Coil Top Electric Range
Kitchen Refrigerator: 18 Cu Ft Frost Free Refrigerator - No Icemaker
Kitchen Sink: Stainless Steel Kitchen Sink
Electrical Service: 200 AMP Electrical Service
Water Heater: 30 Gallon Water Heater
Water Shut Off Valves: Whole House Water Cut-Off
Water Heater: 30 Gallon Water Heater
Water Shut Off Valves: Whole House Water Cut-Off
Please note
All sizes and dimensions are nominal or based on approximate builder measurements. The builder reserves the right to make changes due to any changes in material, color, specifications, and features anytime without notice or obligation.


