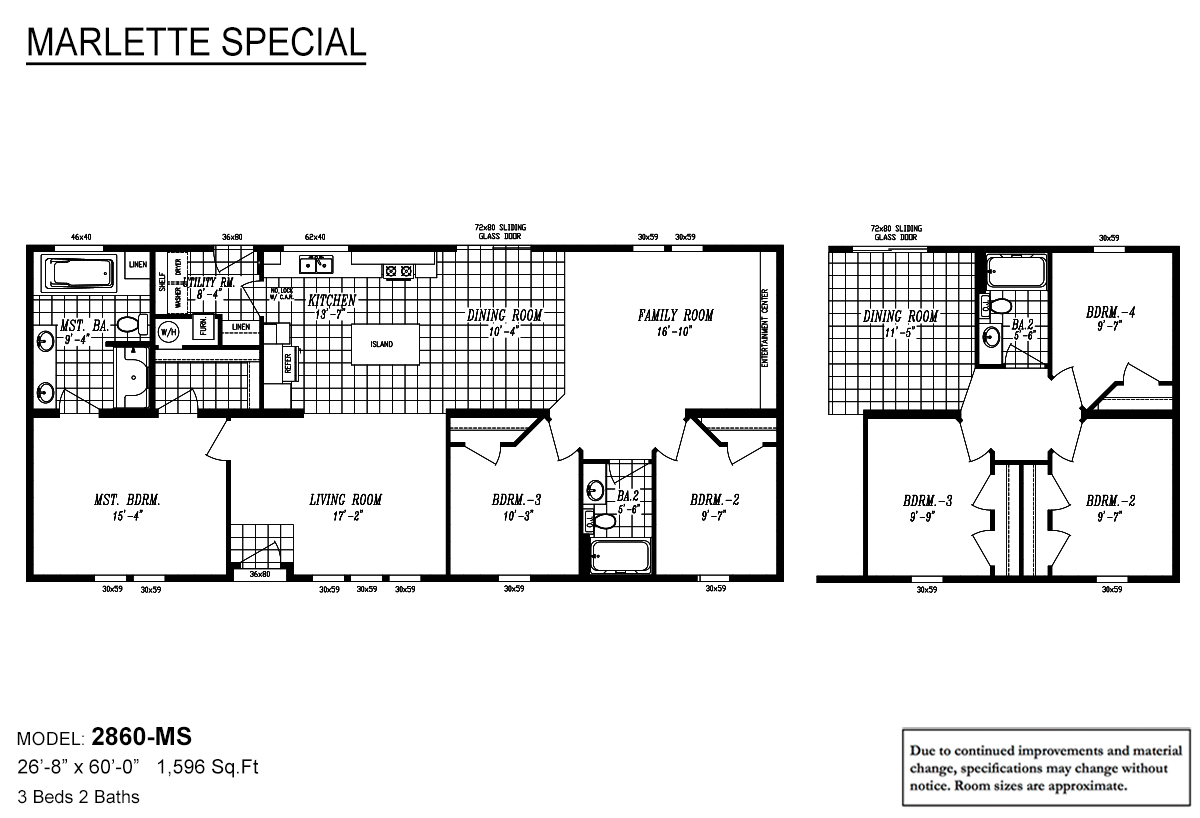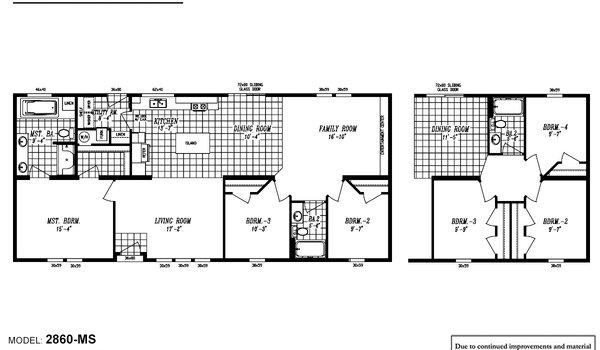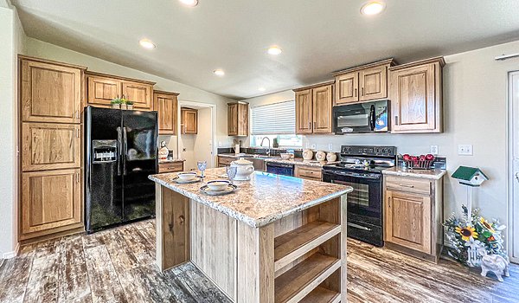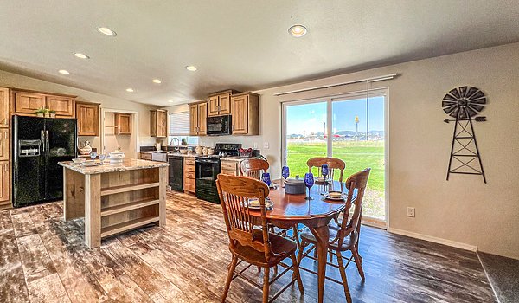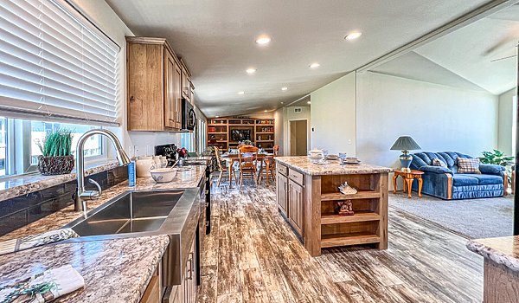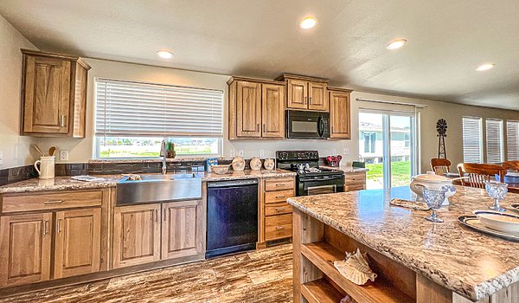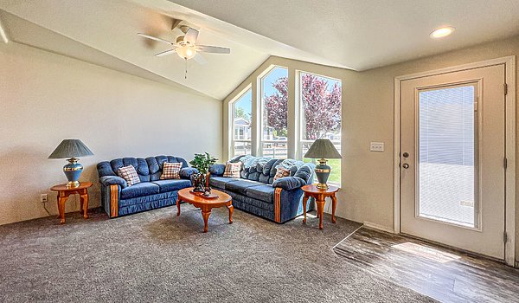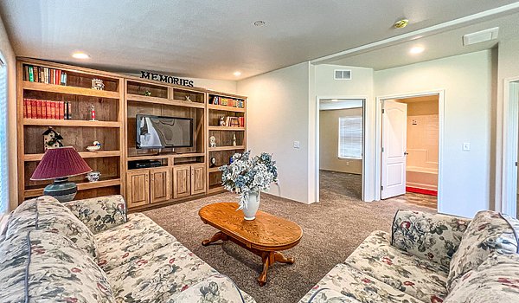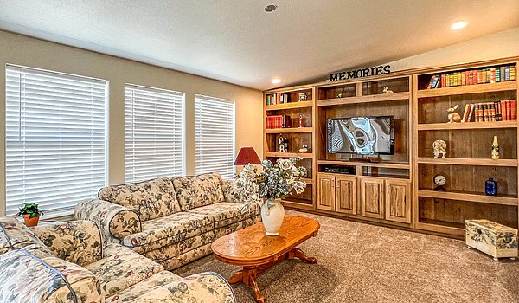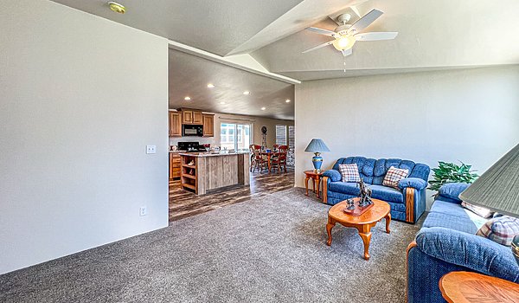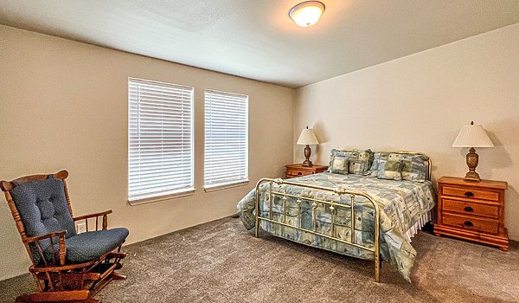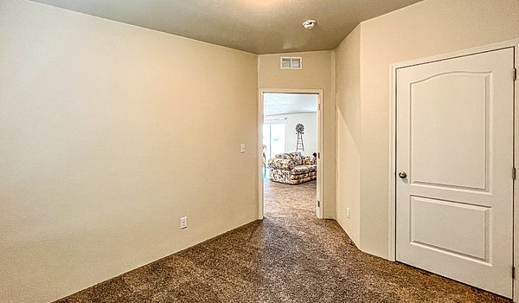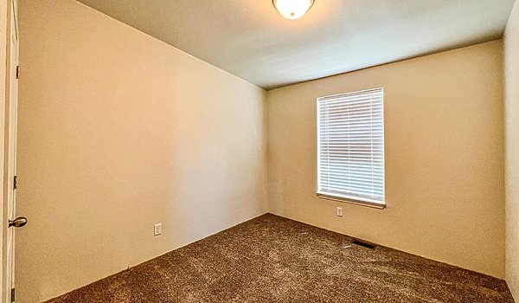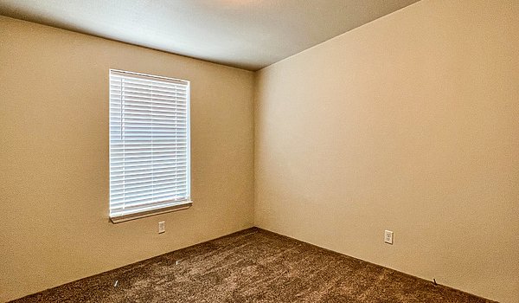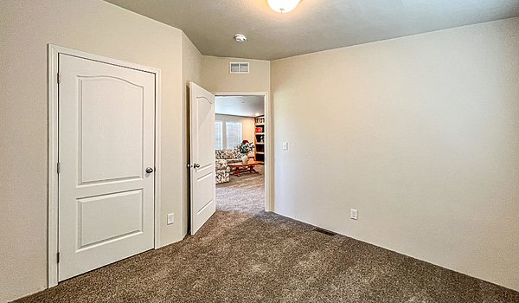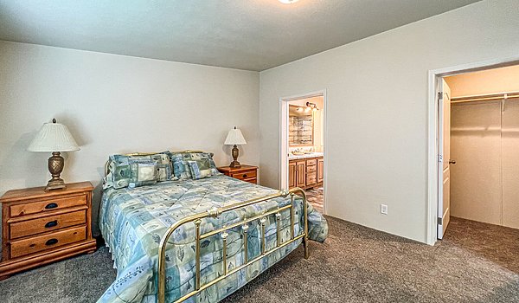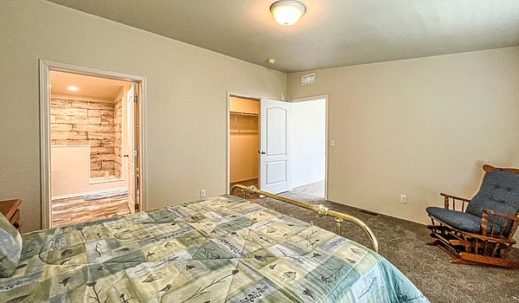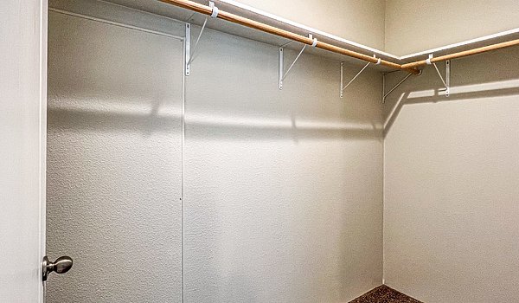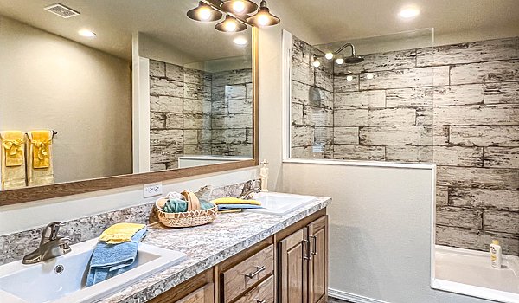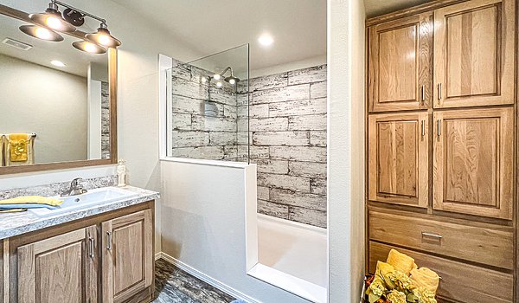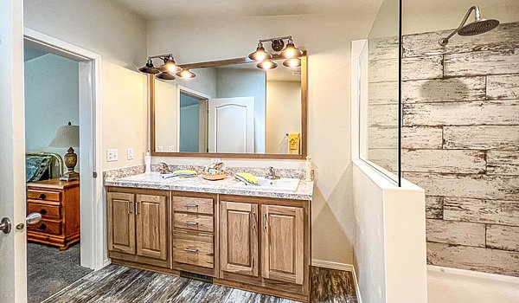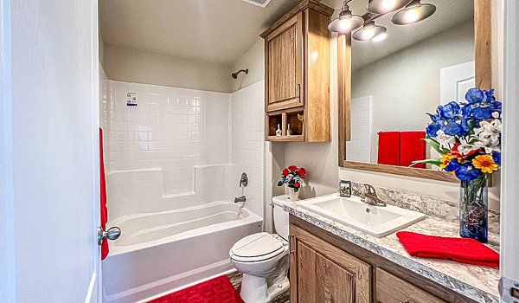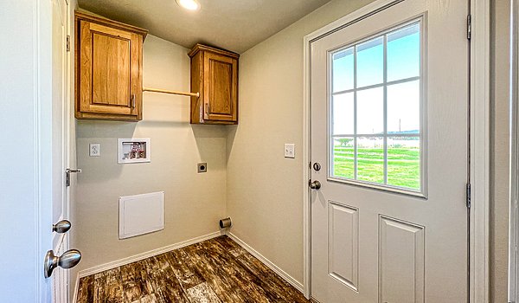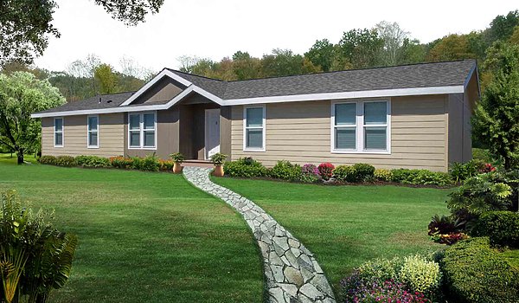Marlette Special2860
ManufacturedMH AdvantageFeatured
Marlette Special2860
About this home
Flexible quality family home available as a three bedroom with large family room or as a four bedroom plan; large living room with multiple windows allowing natural to enhance interior illumination opens to bright modern island kitchen and dining room; large privately located master bedroom and glamorous ensuite; king size secondary bedrooms with equal easy access to second bath.
This home is offered by
Share this home
Details
| Built by | Clayton Hermiston |
|---|---|
| Bedrooms | 3 |
| Bathrooms | 2 |
| Square feet | 1596 |
| Length | 60' 0" |
| Width | 26' 8" |
| Sections | 2 |
| Stories | 1 |
| Style | Ranch |
Specifications
Bathroom Additional Specs: Brushed Nickel Towel Bars and Tissue Holders / Bank of Drawers in Master Bathroom
Bathroom Backsplash: 4” Tall Laminate Backsplash
Bathroom Countertops: Laminate Countertops,
Bathroom Fans: Power Exhaust Fan
Bathroom Faucets: Brushed Nickel Single Lever Faucets and Diverters in Baths
Bathroom Flooring: Congoleum LuxFlor Vinyl Sheet Flooring with Scotchgard Protector
Bathroom Lighting: 6” Recessed Can Lights / 2 Bulb Vanity Lights Above Bathroom Sinks
Bathroom Shower: 36” x 60”, Fiberglass, One Piece Tub/Showers in Hall Baths / Deluxe Master Bath with Window, Walk-In Shower, Deck Tub, Dual Sinks and Linen Cabinet (Most Models)
Bathroom Sink: China Lav Bowls with Pop up Drain and Overflow
Bathroom Toilet Type: Elongated Stools
Bathroom Backsplash: 4” Tall Laminate Backsplash
Bathroom Countertops: Laminate Countertops,
Bathroom Fans: Power Exhaust Fan
Bathroom Faucets: Brushed Nickel Single Lever Faucets and Diverters in Baths
Bathroom Flooring: Congoleum LuxFlor Vinyl Sheet Flooring with Scotchgard Protector
Bathroom Lighting: 6” Recessed Can Lights / 2 Bulb Vanity Lights Above Bathroom Sinks
Bathroom Shower: 36” x 60”, Fiberglass, One Piece Tub/Showers in Hall Baths / Deluxe Master Bath with Window, Walk-In Shower, Deck Tub, Dual Sinks and Linen Cabinet (Most Models)
Bathroom Sink: China Lav Bowls with Pop up Drain and Overflow
Bathroom Toilet Type: Elongated Stools
Insulation (Ceiling): R22
Exterior Wall On Center: 16” o.c.
Floor Decking: 19/32” Tongue & Groove OSB Floor Decking – Double secured with Nails and Alpha Glue
Insulation (Floors): R22
Floor Joists: Minimum 2 x 6 Floor Joists Spaced at 16” o.c
Interior Wall On Center: 24” o.c.
Interior Wall Studs: 2 x 6 Exterior Walls
Roof Load: 30# Engineered Roof Load with 24” o.c. Rafter
Side Wall Height: 7 1/2’ Tall Sidewalls (90”) with Vaulted Interior Ceilings
Insulation (Walls): R19
Exterior Wall On Center: 16” o.c.
Floor Decking: 19/32” Tongue & Groove OSB Floor Decking – Double secured with Nails and Alpha Glue
Insulation (Floors): R22
Floor Joists: Minimum 2 x 6 Floor Joists Spaced at 16” o.c
Interior Wall On Center: 24” o.c.
Interior Wall Studs: 2 x 6 Exterior Walls
Roof Load: 30# Engineered Roof Load with 24” o.c. Rafter
Side Wall Height: 7 1/2’ Tall Sidewalls (90”) with Vaulted Interior Ceilings
Insulation (Walls): R19
Dormer: Large Set-Back Dormer with Eyebrow and LP Smartpanel Accent Area
Front Door: White, 36” Fiberglass, Front Door with Peephole, Knocker and Deadbolt
Exterior Lighting: Exterior Lighting at all Doors
Rear Door: White, 36”, 9 Lite Rear Door with Deadbolt
Roof Pitch: Nominal 4/12 Roof Pitch (26’ 8” Wide Homes) - Nominal 3/12 Roof Pitch (30’ Wide Homes and Triple Wide’s)
Shingles: CertainTeed Landmark Architectural Fiberglass Shingles (Nailed, not Stapled) – Limited Lifetime Warranty / Asphalt Shingle Underlayment
Siding: Cement Lap Siding with Structural Sheathing – Front Door Sidewall / LP Smartpanel Siding – End Walls and Back Door Sidewall
Window Trim: 5/4” Window Trim – Front Door Sidewall / 4” LP Trim - End Walls and Back Door Sidewall
Window Type: Kinro Low “e” Vinyl Framed Windows
Exterior Outlets: Exterior GFI Receptacle on Back of Home
Front Door: White, 36” Fiberglass, Front Door with Peephole, Knocker and Deadbolt
Exterior Lighting: Exterior Lighting at all Doors
Rear Door: White, 36”, 9 Lite Rear Door with Deadbolt
Roof Pitch: Nominal 4/12 Roof Pitch (26’ 8” Wide Homes) - Nominal 3/12 Roof Pitch (30’ Wide Homes and Triple Wide’s)
Shingles: CertainTeed Landmark Architectural Fiberglass Shingles (Nailed, not Stapled) – Limited Lifetime Warranty / Asphalt Shingle Underlayment
Siding: Cement Lap Siding with Structural Sheathing – Front Door Sidewall / LP Smartpanel Siding – End Walls and Back Door Sidewall
Window Trim: 5/4” Window Trim – Front Door Sidewall / 4” LP Trim - End Walls and Back Door Sidewall
Window Type: Kinro Low “e” Vinyl Framed Windows
Exterior Outlets: Exterior GFI Receptacle on Back of Home
Carpet Type Or Grade: 8# Carpet Pad / 15 oz. Shaw Carpet with Stain and Soil Resistance Treatment
Ceiling Fans: Wired and Braced for Ceiling Fan in Living Rooms and Family Rooms
Ceiling Texture: Orange Peel
Door Carpet Type: Vinyl Sheet Flooring at Front Entry Door
Interior Doors: 2 Panel, Cathedral Interior Doors with 3 Morticed Hinges and Round Knobs
Interior Lighting: White Trim Ring, 2 Bulb, Surface Mount Ceiling Lights in Bedrooms, Pantries and Walk-In Closets
Molding: Crown Molding on All Overhead Cabinets
Safety Alarms: Combination Smoke / Co2 Detectors with Battery Backup
Wall Finish: Orange Peel
Window Treatment: White Wood Window Sills in Living Areas and Laminate Window Sills in Wet Areas
Interior Paint: PPG Interior Eggshell Paint with Spray on Vapor Barrier Primer
Window Decor: 2” Blinds in all Standard Windows
Ceiling Fans: Wired and Braced for Ceiling Fan in Living Rooms and Family Rooms
Ceiling Texture: Orange Peel
Door Carpet Type: Vinyl Sheet Flooring at Front Entry Door
Interior Doors: 2 Panel, Cathedral Interior Doors with 3 Morticed Hinges and Round Knobs
Interior Lighting: White Trim Ring, 2 Bulb, Surface Mount Ceiling Lights in Bedrooms, Pantries and Walk-In Closets
Molding: Crown Molding on All Overhead Cabinets
Safety Alarms: Combination Smoke / Co2 Detectors with Battery Backup
Wall Finish: Orange Peel
Window Treatment: White Wood Window Sills in Living Areas and Laminate Window Sills in Wet Areas
Interior Paint: PPG Interior Eggshell Paint with Spray on Vapor Barrier Primer
Window Decor: 2” Blinds in all Standard Windows
Kitchen Cabinetry: Adjustable Overhead shelves (2) in Kitchens
Kitchen Countertops: Laminate Countertops,
Kitchen Dishwasher: Frigidaire, 24” Dishwasher
Kitchen Drawer Type: 3/8” Dadoed Wood Drawers / Bank of 3 Drawers in Kitchen
Kitchen Faucets: Brushed Nickel Single Lever Faucet
Kitchen Flooring: Congoleum LuxFlor Vinyl Sheet Flooring with Scotchgard Protector
Kitchen Lighting: 6” Recessed Can Lights
Kitchen Range Hood: Range Hood with Light and Fan
Kitchen Range Type: Frigidaire, 4 Burner, Coil Top Electric Range
Kitchen Refrigerator: Frigidaire, 18 Cu. Ft., Door Over Door Refrigerator
Kitchen Sink: 8” Deep, Dual Cell, Stainless Steel Sink
Kitchen Countertops: Laminate Countertops,
Kitchen Dishwasher: Frigidaire, 24” Dishwasher
Kitchen Drawer Type: 3/8” Dadoed Wood Drawers / Bank of 3 Drawers in Kitchen
Kitchen Faucets: Brushed Nickel Single Lever Faucet
Kitchen Flooring: Congoleum LuxFlor Vinyl Sheet Flooring with Scotchgard Protector
Kitchen Lighting: 6” Recessed Can Lights
Kitchen Range Hood: Range Hood with Light and Fan
Kitchen Range Type: Frigidaire, 4 Burner, Coil Top Electric Range
Kitchen Refrigerator: Frigidaire, 18 Cu. Ft., Door Over Door Refrigerator
Kitchen Sink: 8” Deep, Dual Cell, Stainless Steel Sink
Electrical Service: 200 Amp Electrical Service
Furnace: Electric Furnace Sized Accordingly
Heat Duct Registers: Certified, Award Winning, Loop Heat Duct System with In-Floor Crossovers
Shut Off Valves Throughout: Whole House Water Shut-off Valve
Thermostat: Ecobee3 lite Programmable Thermostat
Utility Cabinets: All Wood Cabinet Construction with Hardwood Doors
Water Heater: Rheem, 40 Gallon Electric Water Heater with Dual Element and Pan
Water Shut Off Valves: Individual Plumbing Shut-off Valves at all Sinks and Stools
Furnace: Electric Furnace Sized Accordingly
Heat Duct Registers: Certified, Award Winning, Loop Heat Duct System with In-Floor Crossovers
Shut Off Valves Throughout: Whole House Water Shut-off Valve
Thermostat: Ecobee3 lite Programmable Thermostat
Utility Cabinets: All Wood Cabinet Construction with Hardwood Doors
Water Heater: Rheem, 40 Gallon Electric Water Heater with Dual Element and Pan
Water Shut Off Valves: Individual Plumbing Shut-off Valves at all Sinks and Stools
Please note
All sizes and dimensions are nominal or based on approximate builder measurements. The builder reserves the right to make changes due to any changes in material, color, specifications, and features anytime without notice or obligation.

