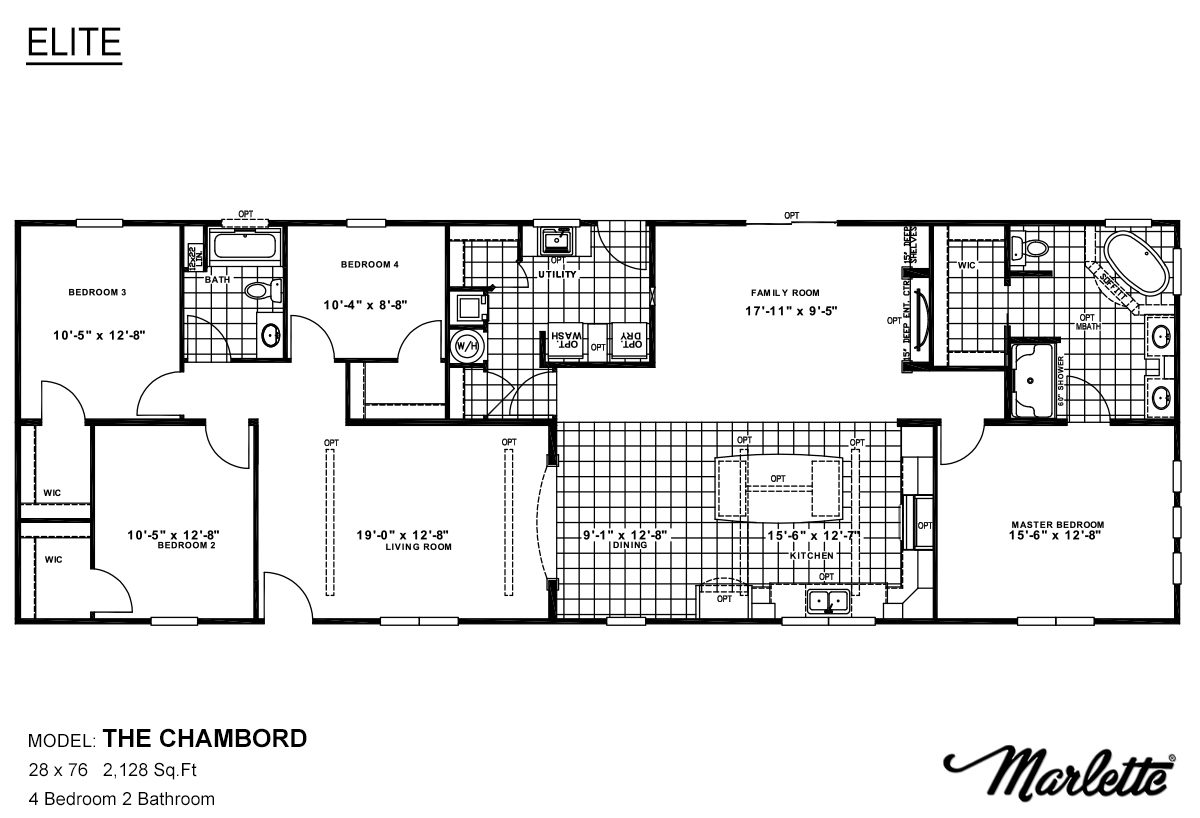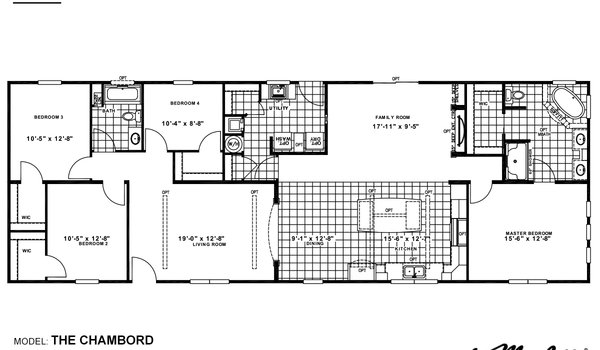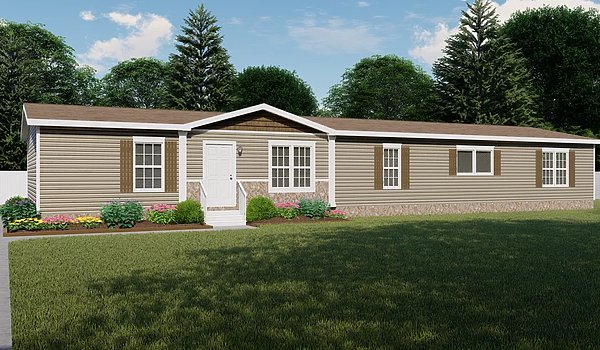EliteThe Chambord MRE28764A
ManufacturedModularMH Advantage
EliteThe Chambord MRE28764A
About this home
The Elite / The Chambord MRE28764A built by Marlette offers a spacious and elegant design tailored for modern lifestyles. Spanning 2,128 square feet, this modular home includes 4 comfortable bedrooms and 2 well-designed bathrooms, making it ideal for families. The open-concept living space connects effortlessly to a stylish kitchen with ample cabinetry, perfect for culinary creativity. With quality finishes and thoughtful storage solutions throughout, The Chambord MRE28764A brings both luxury and practicality to everyday living.
This home is offered by
Share this home
Details
| Built by | Marlette |
|---|---|
| Bedrooms | 4 |
| Bathrooms | 2 |
| Square feet | 2128 |
| Length | 76' 0" |
| Width | 28' 0" |
| Sections | 2 |
| Stories | 1 |
| Style | Ranch |
Specifications
Bathroom Bathtubs: Fiberglass Tubs
Bathroom Faucets: Cornerstone Faucets
Bathroom Lighting: Tulip Lights / Can Lights in Baths
Bathroom Sink: Porcelain Sinks
Bathroom Faucets: Cornerstone Faucets
Bathroom Lighting: Tulip Lights / Can Lights in Baths
Bathroom Sink: Porcelain Sinks
Exterior Wall On Center: 2×4 Exterior Wall 16” OC
Floor Joists: 2×6 Floor 19.2” OC (28 wide) / 2×8 16” OC (32 wide)
Interior Wall On Center: 2×3 Interior Wall 16” OC
Floor Joists: 2×6 Floor 19.2” OC (28 wide) / 2×8 16” OC (32 wide)
Interior Wall On Center: 2×3 Interior Wall 16” OC
Front Door: 36×80 6 Panel Front Door w/ Storm
Window Type: White Grid Low E Thermopane Windows
Window Type: White Grid Low E Thermopane Windows
Interior Doors: 6 panel Interior Doors
Kitchen Cabinetry: 30” MDF Cabinets with 12” Overhead Cubbies
Kitchen Faucets: Cornerstone Faucets
Kitchen Lighting: Can Lights
Kitchen Range Hood: Black Standard Rangehood
Kitchen Sink: Porcelain Sinks
Kitchen Faucets: Cornerstone Faucets
Kitchen Lighting: Can Lights
Kitchen Range Hood: Black Standard Rangehood
Kitchen Sink: Porcelain Sinks
Please note
All sizes and dimensions are nominal or based on approximate builder measurements. The builder reserves the right to make changes due to any changes in material, color, specifications, and features anytime without notice or obligation.















