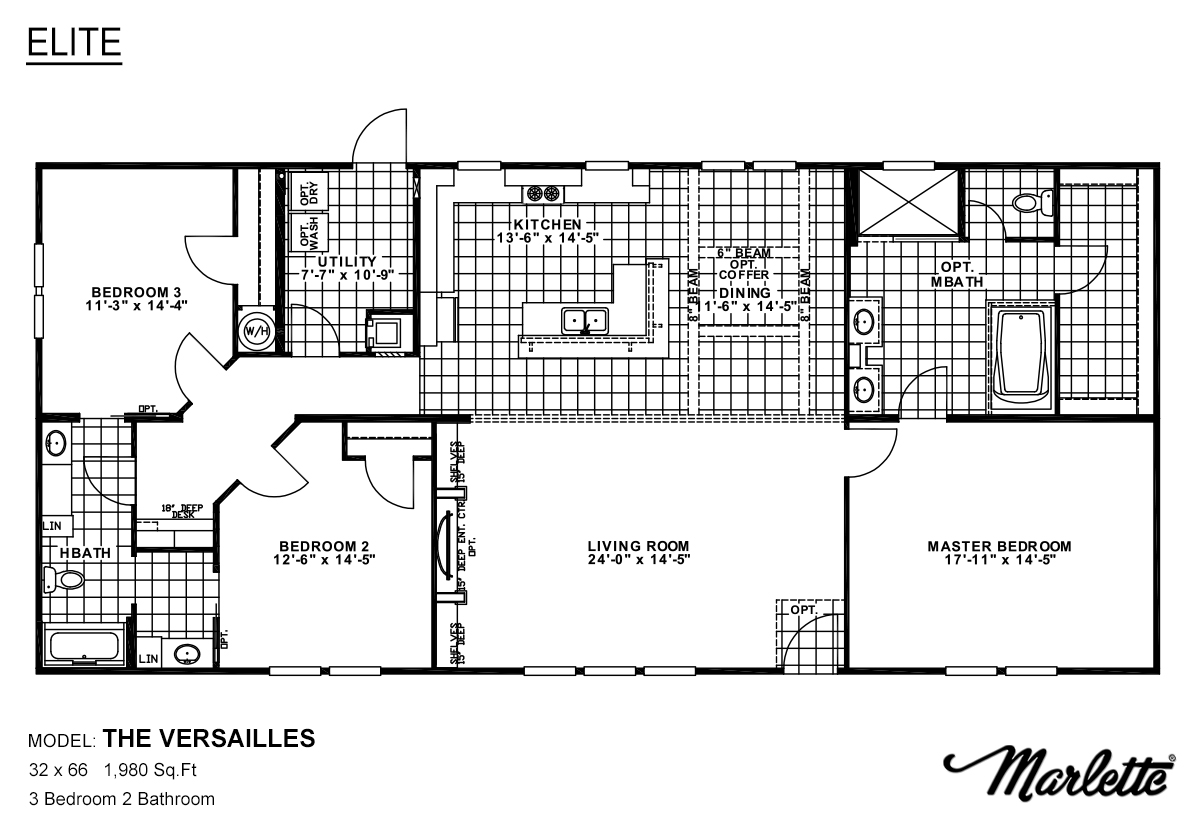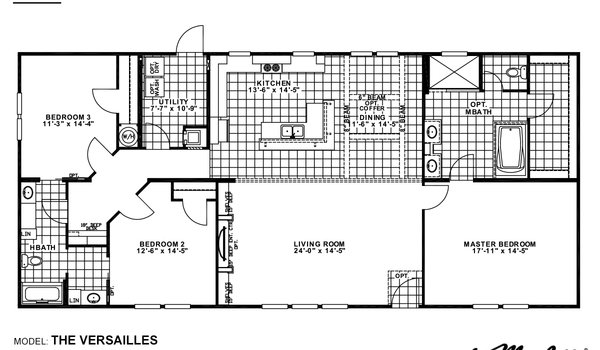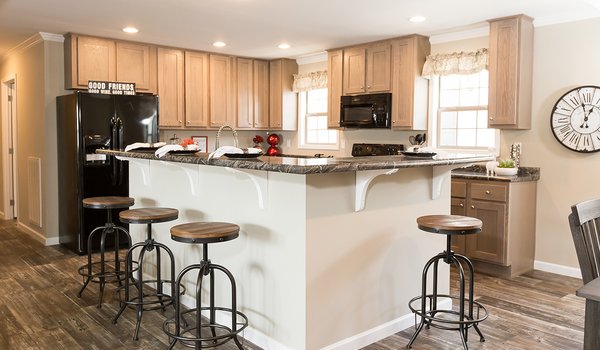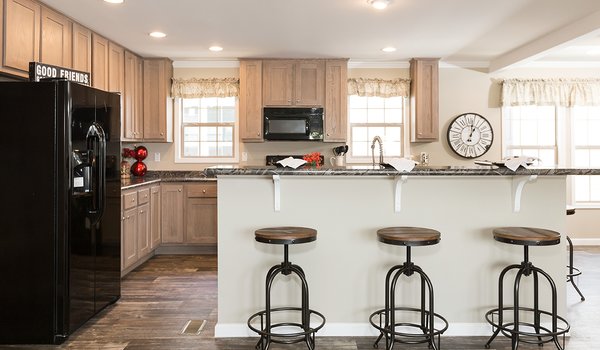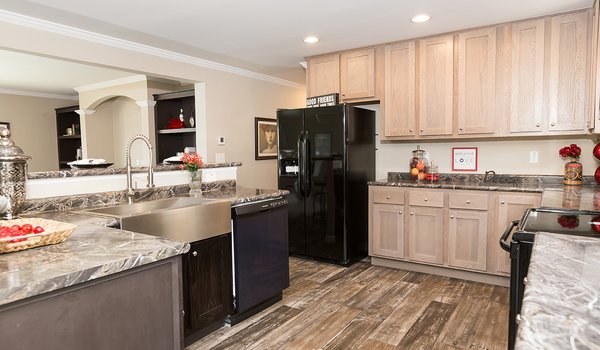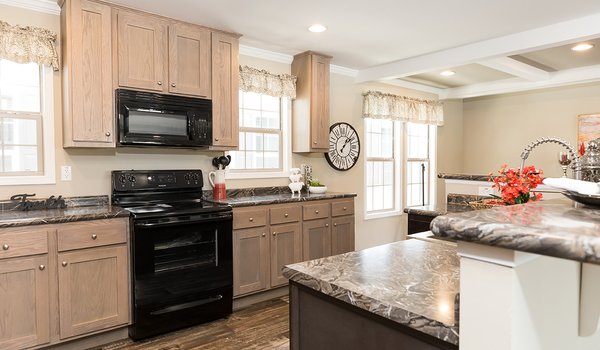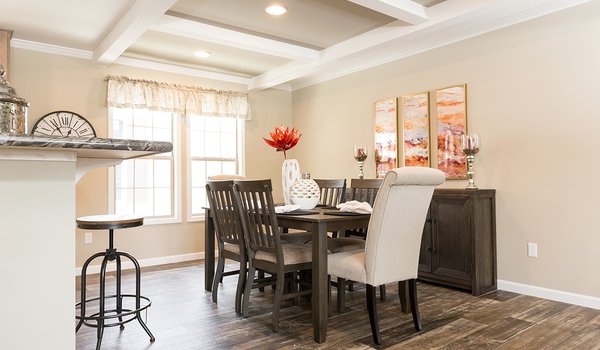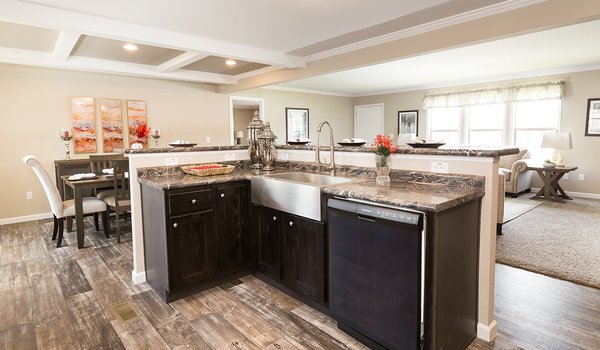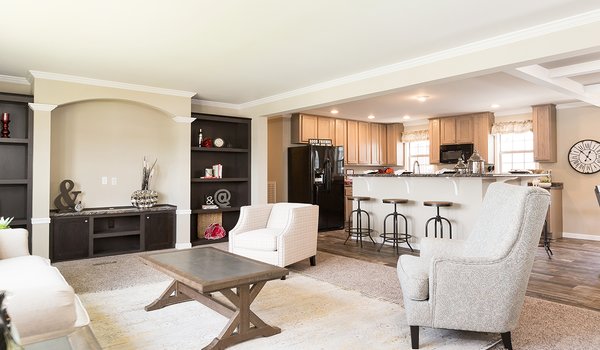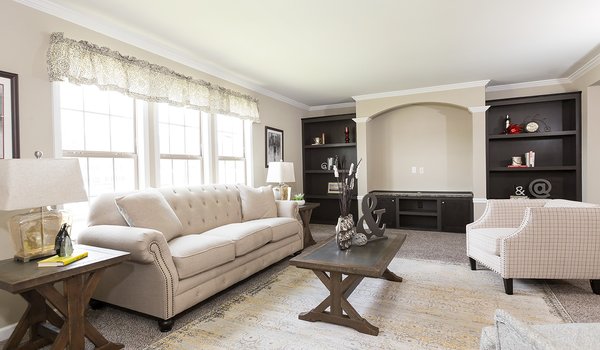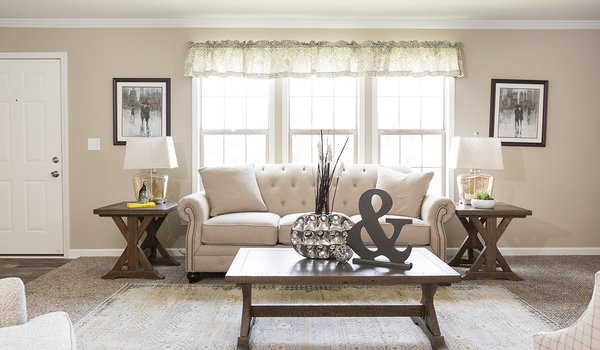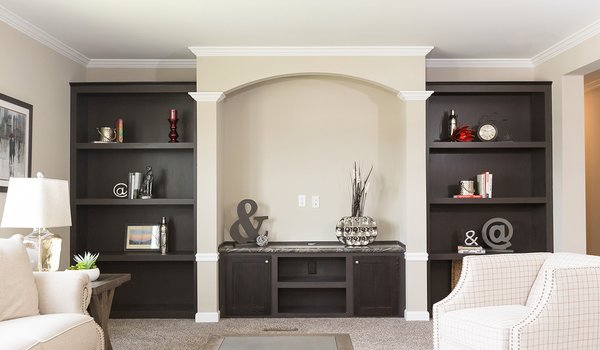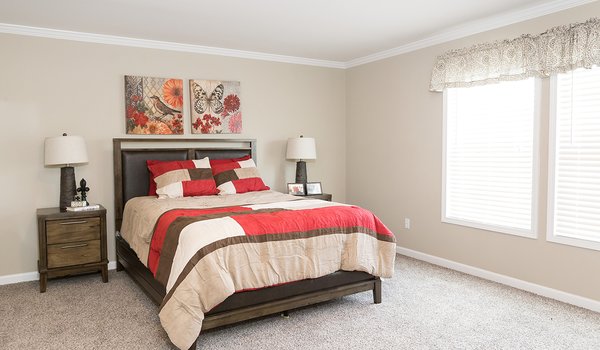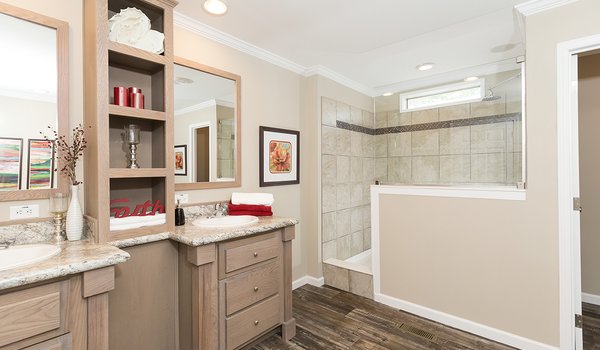EliteThe Versailles 27MRE32663AH
ManufacturedModularMH Advantage
EliteThe Versailles 27MRE32663AH
About this home
The Elite / The Versailles 27MRE32663AH built by Marlette offers an inviting blend of elegance and functionality with its expansive layout spanning 1,980 square feet. This modular home features 3 spacious bedrooms and 2 well-appointed bathrooms, offering ample room for relaxation and daily living. The open living area seamlessly integrates with a modern kitchen, creating a welcoming space for gatherings. Thoughtful storage solutions and quality finishes add to the appeal, making The Versailles 27MRE32663AH a refined choice for discerning homeowners.
This home is offered by
Share this home
Details
| Built by | Marlette |
|---|---|
| Bedrooms | 3 |
| Bathrooms | 2 |
| Square feet | 1980 |
| Length | 66' 0" |
| Width | 32' 0" |
| Sections | 2 |
| Stories | 1 |
| Style | Ranch |
Specifications
Bathroom Bathtubs: Fiberglass Tubs
Bathroom Faucets: Cornerstone Faucets
Bathroom Lighting: Tulip Lights / Can Lights in Baths
Bathroom Sink: Porcelain Sinks
Bathroom Faucets: Cornerstone Faucets
Bathroom Lighting: Tulip Lights / Can Lights in Baths
Bathroom Sink: Porcelain Sinks
Exterior Wall On Center: 2×4 Exterior Wall 16” OC
Floor Joists: 2×6 Floor 19.2” OC (28 wide) / 2×8 16” OC (32 wide)
Interior Wall On Center: 2×3 Interior Wall 16” OC
Floor Joists: 2×6 Floor 19.2” OC (28 wide) / 2×8 16” OC (32 wide)
Interior Wall On Center: 2×3 Interior Wall 16” OC
Front Door: 36×80 6 Panel Front Door w/ Storm
Window Type: White Grid Low E Thermopane Windows
Window Type: White Grid Low E Thermopane Windows
Interior Doors: 6 panel Interior Doors
Kitchen Cabinetry: 30” MDF Cabinets with 12” Overhead Cubbies
Kitchen Faucets: Cornerstone Faucets
Kitchen Lighting: Can Lights
Kitchen Range Hood: Black Standard Rangehood
Kitchen Sink: Porcelain Sinks
Kitchen Faucets: Cornerstone Faucets
Kitchen Lighting: Can Lights
Kitchen Range Hood: Black Standard Rangehood
Kitchen Sink: Porcelain Sinks
Please note
All sizes and dimensions are nominal or based on approximate builder measurements. The builder reserves the right to make changes due to any changes in material, color, specifications, and features anytime without notice or obligation.

