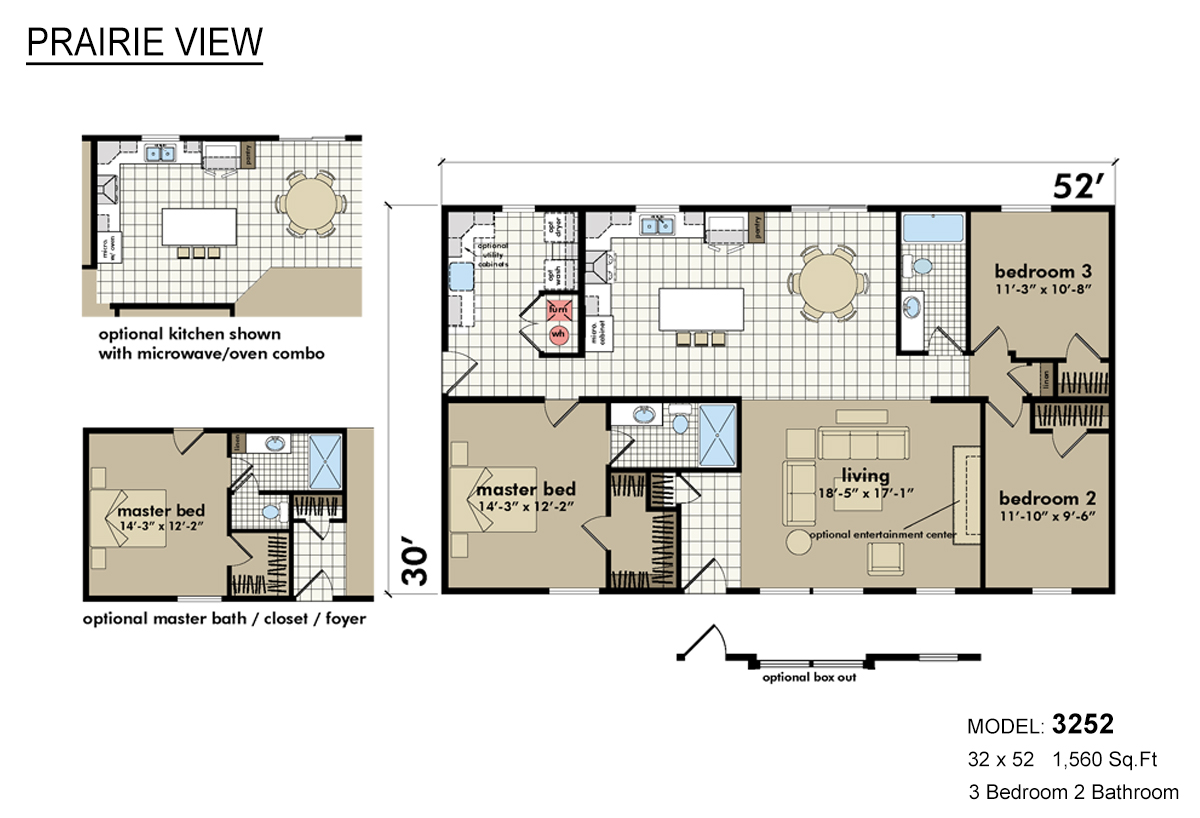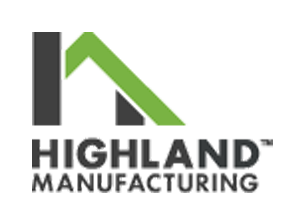Prairie View3252
- Manufactured
- Modular
Prairie View3252
About this home
Compact well planned affordable family home with big features and amenities including large beautifully efficient modern kitchen with large center island work top, spacious living room , large bedrooms and deluxe baths.
This home is offered by
Share this home
Details
| Built by | Highland Manufacturing |
|---|---|
| Bedrooms | 3 |
| Bathrooms | 2 |
| Square feet | 1560 |
| Length | 52' 0" |
| Width | 32' 0" |
| Sections | 2 |
| Stories | 1 |
| Style | Ranch |
Specifications
Bathroom Backsplash: 6” Ceramic
Bathroom Bathtubs: 42”x60” Acrylic Tub w/ Platform (VBP)
Bathroom Countertops: Rounded Edge High Pressure Laminate Countertops
Bathroom Faucets: 4” Single-Lever Lav Faucet w/ Metal Pop-Up
Bathroom Lighting: Lighted Power Exhaust Fan - Sof t Vented
Bathroom Shower: 48” Fiberglass Shower w/ Door (VBP)
Bathroom Sink: China Bath Sinks
Bathroom Toilet Type: China Tanks & Stools w/ Round Bowls
Bathroom Bathtubs: 42”x60” Acrylic Tub w/ Platform (VBP)
Bathroom Countertops: Rounded Edge High Pressure Laminate Countertops
Bathroom Faucets: 4” Single-Lever Lav Faucet w/ Metal Pop-Up
Bathroom Lighting: Lighted Power Exhaust Fan - Sof t Vented
Bathroom Shower: 48” Fiberglass Shower w/ Door (VBP)
Bathroom Sink: China Bath Sinks
Bathroom Toilet Type: China Tanks & Stools w/ Round Bowls
Insulation (Ceiling): R-30
Exterior Wall On Center: 2X6 Sidewalls 16” OC
Floor Decking: 19/32” Floor Decking
Insulation (Floors): R-11
Floor Joists: 2 X 6 Floor Joist 16”OC 14’ & 28’ Wide / 2 X 8 Floor Joist 16”OC 16’ & 32’ Wide
Interior Wall On Center: 2x3 Interior Walls 16” OC
Roof Load: 30 lb PSF Roof Load
Side Wall Height: 8’ Flat Ceilings w/ Light Stomp
Insulation (Walls): R-19
Exterior Wall On Center: 2X6 Sidewalls 16” OC
Floor Decking: 19/32” Floor Decking
Insulation (Floors): R-11
Floor Joists: 2 X 6 Floor Joist 16”OC 14’ & 28’ Wide / 2 X 8 Floor Joist 16”OC 16’ & 32’ Wide
Interior Wall On Center: 2x3 Interior Walls 16” OC
Roof Load: 30 lb PSF Roof Load
Side Wall Height: 8’ Flat Ceilings w/ Light Stomp
Insulation (Walls): R-19
Door Locks: Deadbolt Locks on Exterior Doors
Front Door: 36” x 80” 6-Panel Front Door
Exterior Lighting: Coach Light at Exterior Doors
Rear Door: 36” x 80” 6-Panel Rear Door
Roof Pitch: Nominal 3/12 Roof Pitch
Shingles: 30-Year Architectural Shingles
Siding: Double 4.5” Dutch Lap Vinyl Siding w/Vinyl Starter Strip
Window Trim: 6” LP® Window Trim (Front Side Only)
Window Type: Low “E” Vinyl Windows
Front Door: 36” x 80” 6-Panel Front Door
Exterior Lighting: Coach Light at Exterior Doors
Rear Door: 36” x 80” 6-Panel Rear Door
Roof Pitch: Nominal 3/12 Roof Pitch
Shingles: 30-Year Architectural Shingles
Siding: Double 4.5” Dutch Lap Vinyl Siding w/Vinyl Starter Strip
Window Trim: 6” LP® Window Trim (Front Side Only)
Window Type: Low “E” Vinyl Windows
Interior Doors: 6-Panel Interior Doors
Safety Alarms: Smoke Alarms w/ Battery Backup (Bedrooms)
Window Type: Low “E” Vinyl Windows
Safety Alarms: Smoke Alarms w/ Battery Backup (Bedrooms)
Window Type: Low “E” Vinyl Windows
Kitchen Additional Specs: Built-in Microwave
Kitchen Backsplash: Mosaic Tile Full Wall Kitchen Backsplash
Kitchen Cabinet Interior: Maple Cabinet Interiors
Kitchen Countertops: Rounded Edge High Pressure Laminate Countertops
Kitchen Dishwasher: Installed
Kitchen Faucets: 8” Single-Lever Kitchen Faucet
Kitchen Lighting: 4” LED Can Lights in Kitchen
Kitchen Range Hood: 36” Euro-Style Range Hood w/ Light
Kitchen Range Type: 30” Self-Cleaning Gas Range
Kitchen Refrigerator: 25 CU FT Side-by-Side Refrigerator
Kitchen Sink: 8” Stainless Steel Kitchen Sink
Kitchen Backsplash: Mosaic Tile Full Wall Kitchen Backsplash
Kitchen Cabinet Interior: Maple Cabinet Interiors
Kitchen Countertops: Rounded Edge High Pressure Laminate Countertops
Kitchen Dishwasher: Installed
Kitchen Faucets: 8” Single-Lever Kitchen Faucet
Kitchen Lighting: 4” LED Can Lights in Kitchen
Kitchen Range Hood: 36” Euro-Style Range Hood w/ Light
Kitchen Range Type: 30” Self-Cleaning Gas Range
Kitchen Refrigerator: 25 CU FT Side-by-Side Refrigerator
Kitchen Sink: 8” Stainless Steel Kitchen Sink
Electrical Service: 200 Amp Electrical Service
Electrical Wiring: All Copper Wiring
Furnace: 57K BTU Gas Furnace
Other: Plumb for Washer
Shut Off Valves Throughout: at Fixtures
Thermostat: Dual Control Thermostat
Washer Dryer Hook Up: Wire & Vent for Dryer
Water Heater: 40 Gallon Electric Water Heater
Electrical Wiring: All Copper Wiring
Furnace: 57K BTU Gas Furnace
Other: Plumb for Washer
Shut Off Valves Throughout: at Fixtures
Thermostat: Dual Control Thermostat
Washer Dryer Hook Up: Wire & Vent for Dryer
Water Heater: 40 Gallon Electric Water Heater
Please note
All sizes and dimensions are nominal or based on approximate builder measurements. The builder reserves the right to make changes due to any changes in material, color, specifications, and features anytime without notice or obligation.


