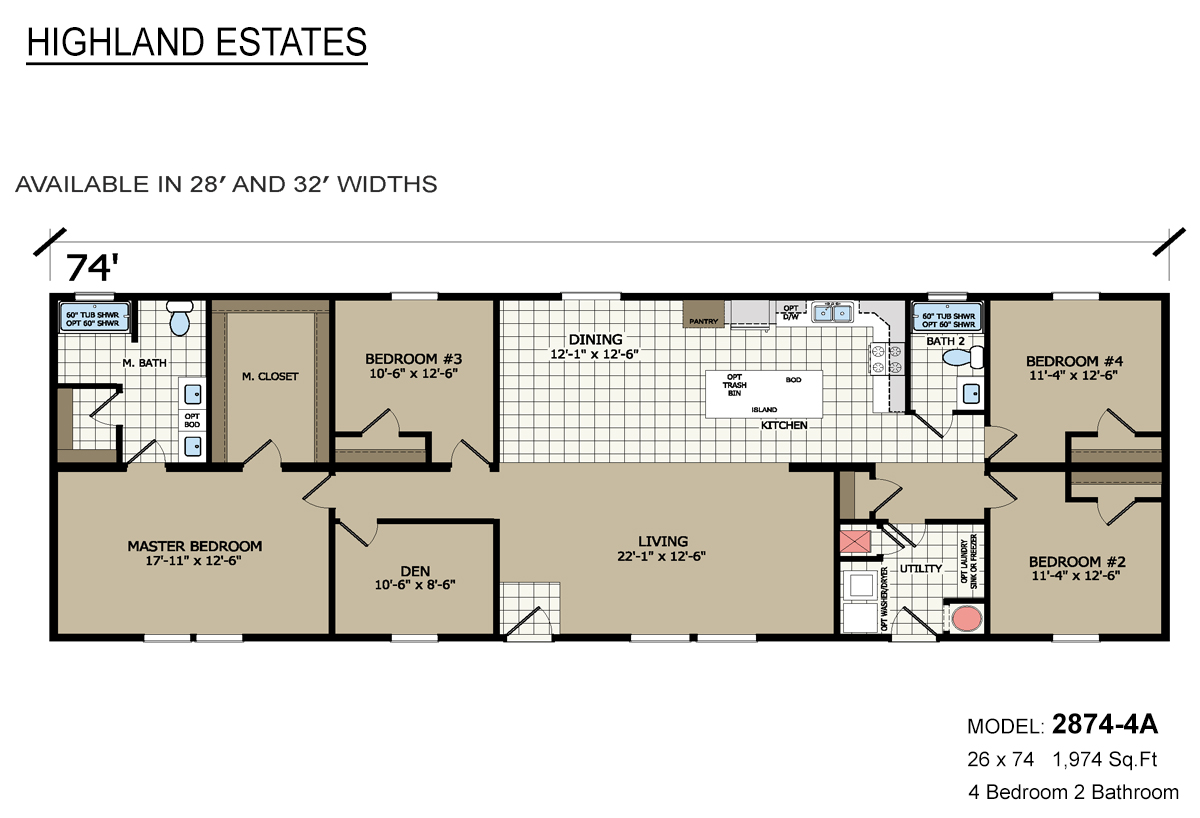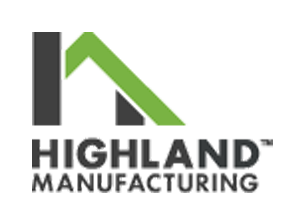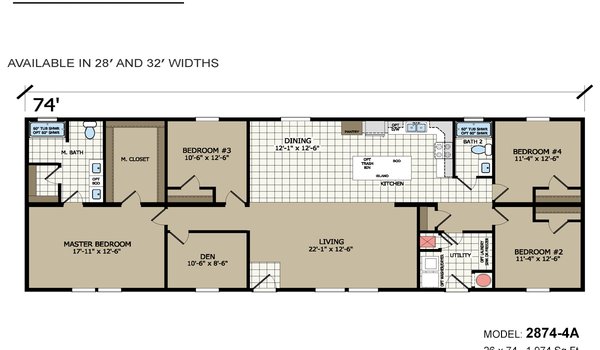Highland Estates2874-4A
- Manufactured
- Modular
Highland Estates2874-4A
About this home
Well designed family home boasts 4 big bedrooms den, spacious living room, beautiful large kitchen wit massive island, big utility/laundry room and an abundance of storage capacity throughout.
This home is offered by
Share this home
Details
| Built by | Highland Manufacturing |
|---|---|
| Bedrooms | 4 |
| Bathrooms | 2 |
| Square feet | 1974 |
| Length | 74' 0" |
| Width | 26' 0" |
| Sections | 2 |
| Stories | 1 |
| Style | Ranch |
Specifications
Bathroom Backsplash: 4” Backsplash
Bathroom Bathtubs: 60” 1-Piece Fiberglass Tub/Shower Both Baths
Bathroom Countertops: Granite Counters with Single Eased Edge
Bathroom Faucets: Dual Lever Faucets
Bathroom Sink: Dual Sink Vanity with Raised Center Counter - Master Bath
Bathroom Toilet Type: Elongated Toilets
Bathroom Bathtubs: 60” 1-Piece Fiberglass Tub/Shower Both Baths
Bathroom Countertops: Granite Counters with Single Eased Edge
Bathroom Faucets: Dual Lever Faucets
Bathroom Sink: Dual Sink Vanity with Raised Center Counter - Master Bath
Bathroom Toilet Type: Elongated Toilets
Additional Specs: The Champion 7-Year Warranty
Insulation (Ceiling): R-25
Floor Decking: 19/32” Floor Decking
Insulation (Floors): R-11
Floor Joists: 2x6 Floor Joists - 28’ Wide / 2x8 Floor Joists - 32’ Wide
Interior Wall On Center: 2x6 Sidewalls 16” On Center
Roof Load: 30# Roof Load Construction
Side Wall Height: 8’ Flat Ceilings Throughout
Insulation (Walls): R-19
Insulation (Ceiling): R-25
Floor Decking: 19/32” Floor Decking
Insulation (Floors): R-11
Floor Joists: 2x6 Floor Joists - 28’ Wide / 2x8 Floor Joists - 32’ Wide
Interior Wall On Center: 2x6 Sidewalls 16” On Center
Roof Load: 30# Roof Load Construction
Side Wall Height: 8’ Flat Ceilings Throughout
Insulation (Walls): R-19
Front Door: 36” 6-Panel Inswing
Exterior Lighting: Craftsman Exterior Patio Lights
Rear Door: 36” 6-Panel Inswing
Roof Pitch: Nominal 3/12 Fixed Roof Pitch
Shingles: 30-Year Architectural Shingles
Siding: Vinyl Double Dutch Lap Siding with OSB Wrap
Window Type: Low E .34 Clear Vinyl Windows
Exterior Lighting: Craftsman Exterior Patio Lights
Rear Door: 36” 6-Panel Inswing
Roof Pitch: Nominal 3/12 Fixed Roof Pitch
Shingles: 30-Year Architectural Shingles
Siding: Vinyl Double Dutch Lap Siding with OSB Wrap
Window Type: Low E .34 Clear Vinyl Windows
Interior Doors: White 2-Panel Colonial Interior Doors, Jambs & Trim
Interior Lighting: LED Can Lights Throughout
Safety Alarms: Smoke Detectors
Interior Walls: Tape & Textured Walls Throughout
Window Type: White Cove, Baseboard & Window Trim Throughout
Interior Lighting: LED Can Lights Throughout
Safety Alarms: Smoke Detectors
Interior Walls: Tape & Textured Walls Throughout
Window Type: White Cove, Baseboard & Window Trim Throughout
Kitchen Backsplash: 4” Backsplash
Kitchen Cabinet Interior: 30” Lined Overhead Cabinets
Kitchen Cabinetry: 4-Door Pantry Cabinet
Kitchen Countertops: Granite Counters with Single Eased Edge
Kitchen Faucets: Dual Lever Goose Neck Faucet
Kitchen Range Hood: 30” Vented Range Hood with Light
Kitchen Range Type: 30” Gas Range
Kitchen Refrigerator: 18 CF Frost Free Refrigerator
Kitchen Sink: Stainless Steel Under-Mount Sink
Kitchen Cabinet Interior: 30” Lined Overhead Cabinets
Kitchen Cabinetry: 4-Door Pantry Cabinet
Kitchen Countertops: Granite Counters with Single Eased Edge
Kitchen Faucets: Dual Lever Goose Neck Faucet
Kitchen Range Hood: 30” Vented Range Hood with Light
Kitchen Range Type: 30” Gas Range
Kitchen Refrigerator: 18 CF Frost Free Refrigerator
Kitchen Sink: Stainless Steel Under-Mount Sink
Electrical Service: 200 AMP Electrical Service
Furnace: Gas Forced Air Furnace
Shut Off Valves Throughout: Yes
Thermostat: Dual Control Thermostat
Washer Dryer Plumb Wire: Plumb For Washer & Wire for Dryer
Water Heater: 30 Gallon Electric Water Heater
Furnace: Gas Forced Air Furnace
Shut Off Valves Throughout: Yes
Thermostat: Dual Control Thermostat
Washer Dryer Plumb Wire: Plumb For Washer & Wire for Dryer
Water Heater: 30 Gallon Electric Water Heater
Please note
All sizes and dimensions are nominal or based on approximate builder measurements. The builder reserves the right to make changes due to any changes in material, color, specifications, and features anytime without notice or obligation.


