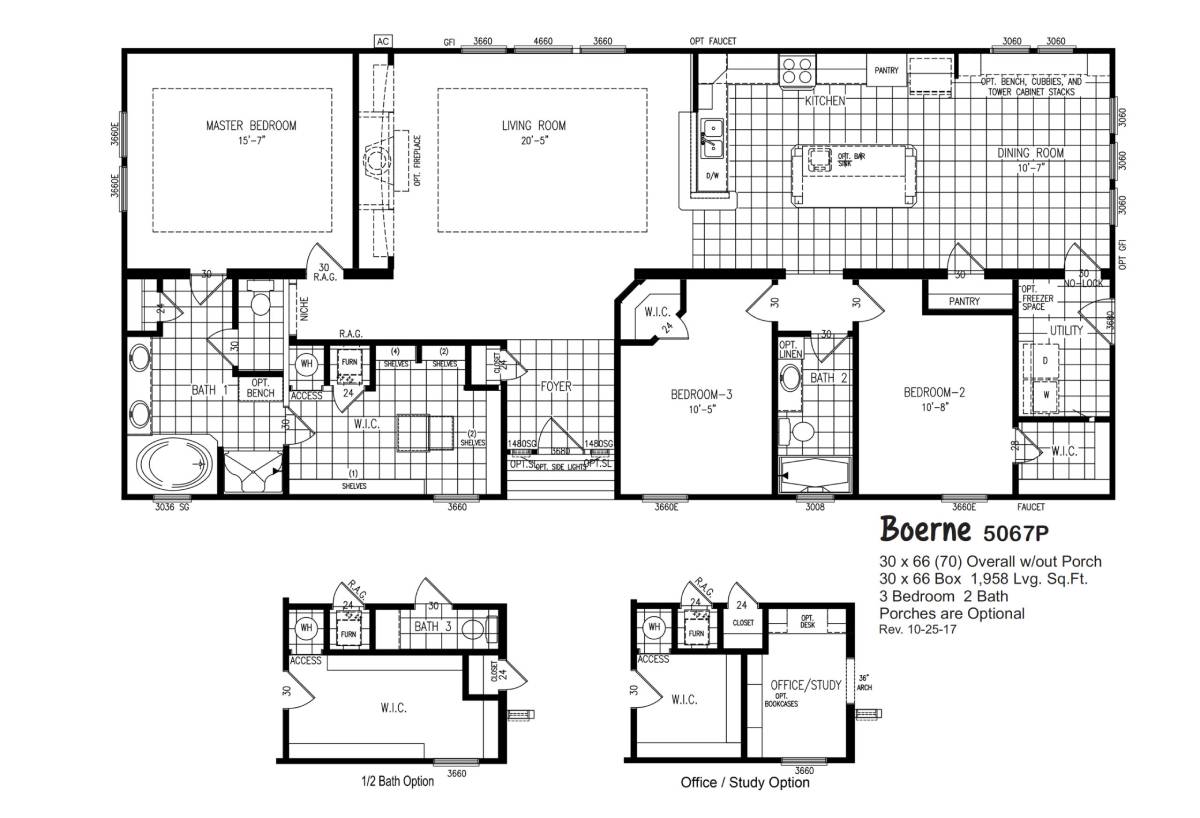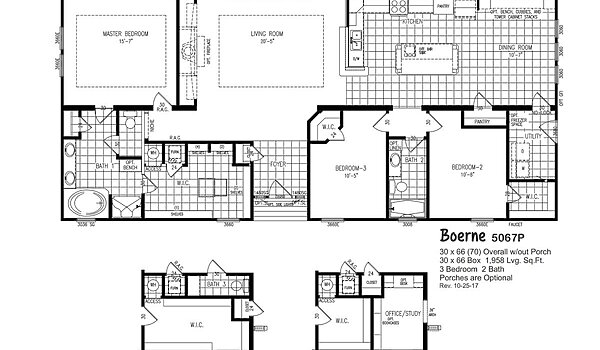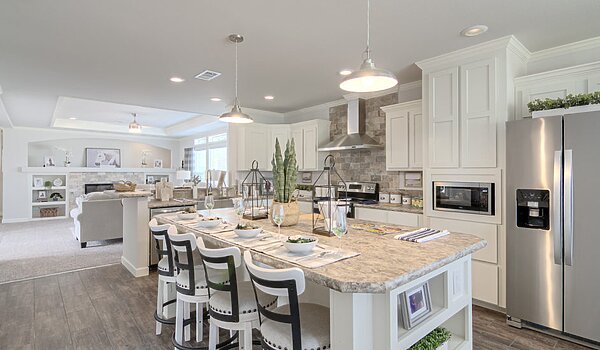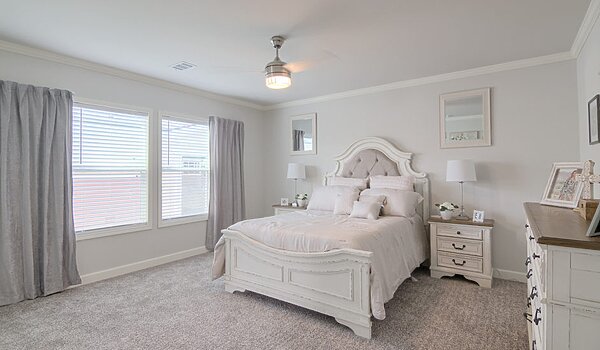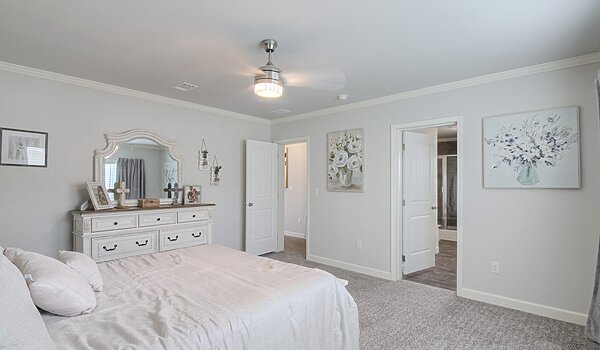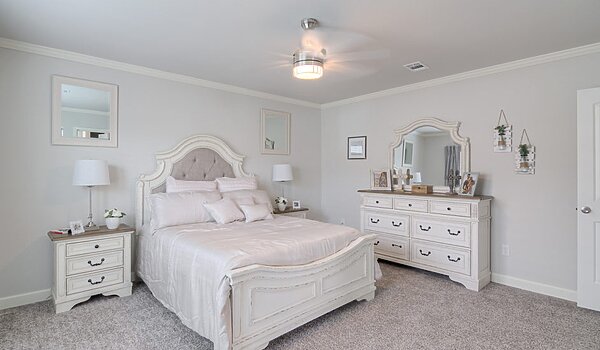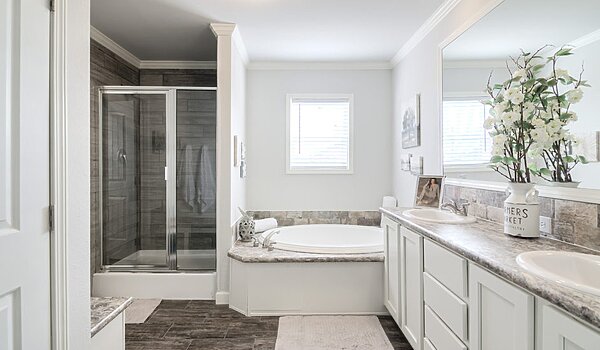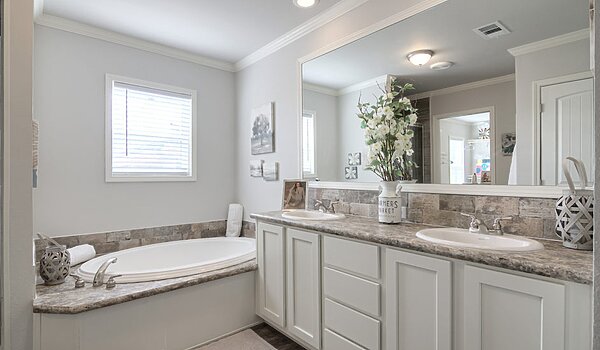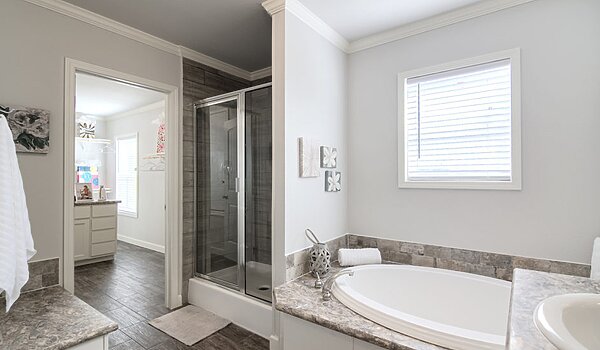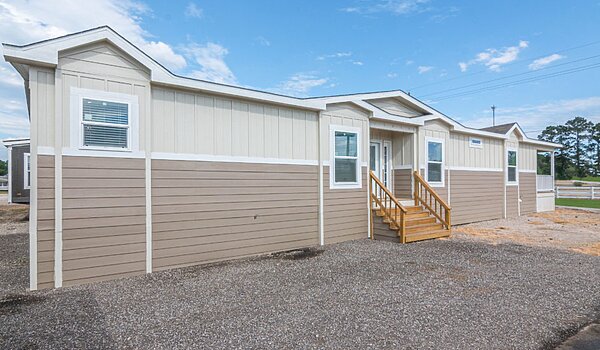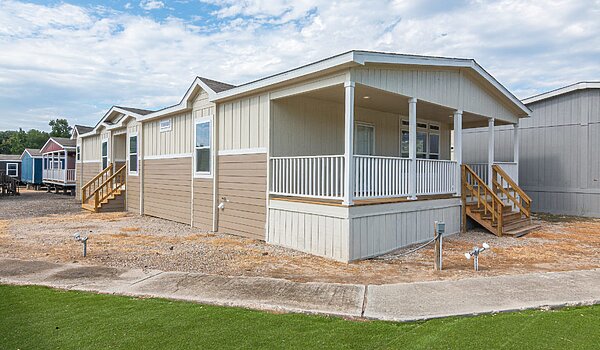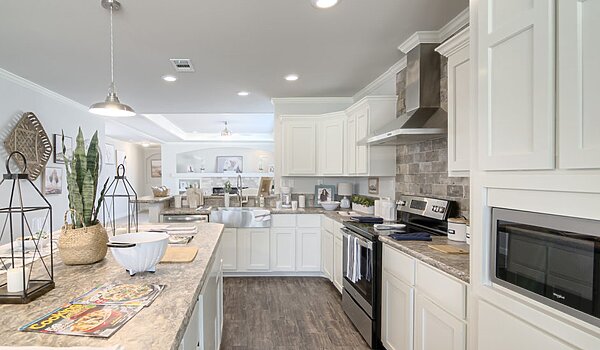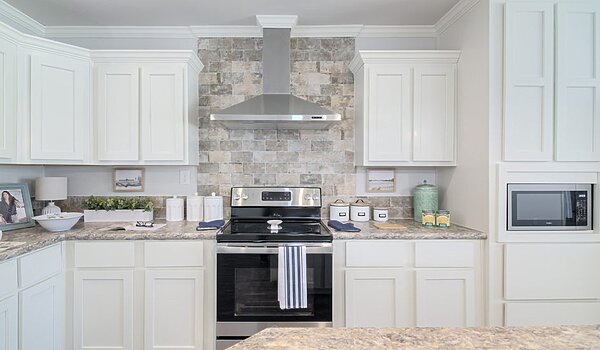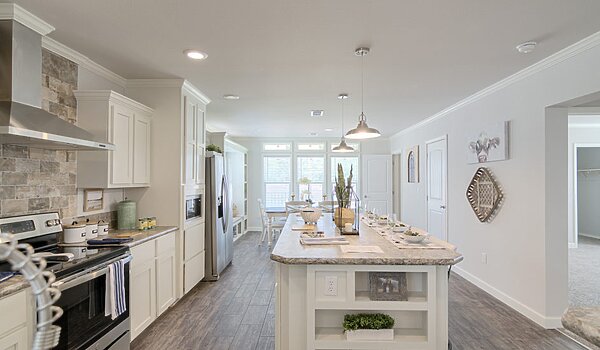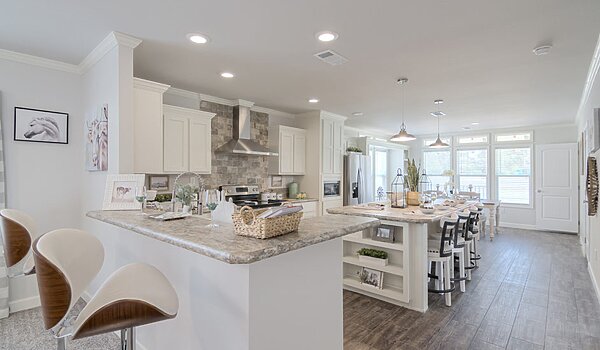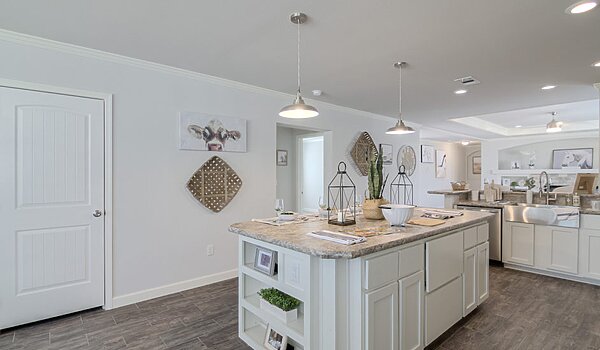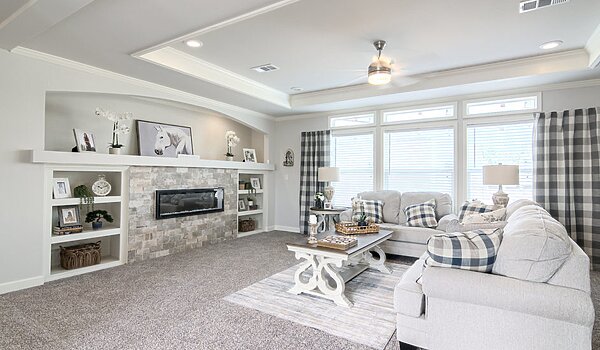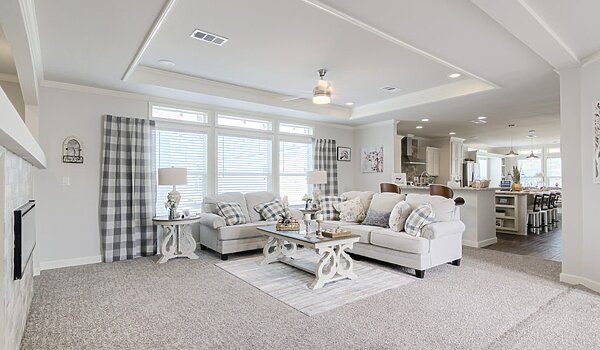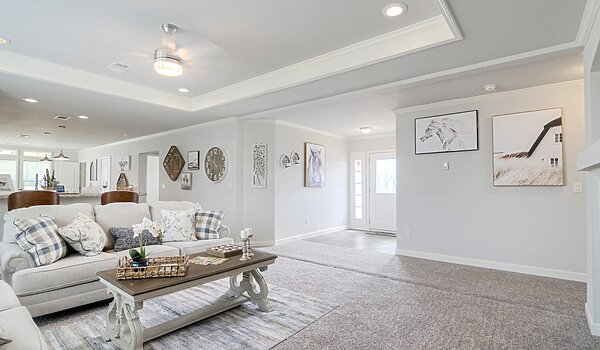Classic 2Boerne 5067
- Manufactured
- Modular
- Featured
Classic 2Boerne 5067
About this home
Top 5 Family Floorplan. Packed with high-end amenities.
New Pictures! The Boerne has it all. In fact, it was voted best open space design by customers in 2023! A great floorplan and all its amenities make this house one of our most popular. A trey ceiling and crown molding throughout. It has a massive sharing island in the kitchen and an optional stainless steel farm sink. There’s also an option for an LED fireplace with built-in shelving in the living room. Plus, there’s a big tiled shower and a soaking tub in the Primary Ensuite. Don’t miss the diva closet complete with an island – which makes a great spot to store jewelry and to put your shoes on. If you work from home, this home has an optional study. Although it reduces the diva closet a bit, you still have room for all your wardrobe and then some. Now you don’t have to work from the dining room! That’s not all. You also have the option for an additional half-bathroom off the living room.
This home is offered by
Share this home
Details
| Built by | Oak Creek Homes |
|---|---|
| Bedrooms | 3 |
| Bathrooms | 2 |
| Square feet | 1950 |
| Length | 66' 0" |
| Width | 30' 0" |
| Sections | 2 |
| Stories | 1 |
| Style | Ranch |
Specifications
Bathroom Faucets: High-quality metal faucets
Ac Ready: A/C Disconnect and A/C outlets
Insulation (Ceiling): Thick blown-in insulation fills crevices in the roof cavity and provides for efficient heating and cooling
Custom Options: 7-Year Home Protection
Insulation (Floors): Fiberglass batten insulation
Floor Joists: 16 inches on center
Roof Truss: Engineered trusses
Insulation (Ceiling): Thick blown-in insulation fills crevices in the roof cavity and provides for efficient heating and cooling
Custom Options: 7-Year Home Protection
Insulation (Floors): Fiberglass batten insulation
Floor Joists: 16 inches on center
Roof Truss: Engineered trusses
Front Rear Eaves: Ventilated roof eaves encourage air movement
Front Door: 38 inch steel front door
Siding: Standard LP Smart-Panel
Front Door: 38 inch steel front door
Siding: Standard LP Smart-Panel
Carpet Type Or Grade: Advanced carpet installation techniques
Interior Doors: Heavy duty door hinges and casings provide lasting beauty and durability
Window Treatment: Efficient Low-E windows
Window Type: Efficient Low-E windows
Interior Doors: Heavy duty door hinges and casings provide lasting beauty and durability
Window Treatment: Efficient Low-E windows
Window Type: Efficient Low-E windows
Kitchen Additional Specs: GE appliances
Kitchen Cabinetry: Custom cabinetry with wooden doors
Kitchen Drawer Type: Heavy-duty drawer construction
Kitchen Flooring: Modern linoleum flooring is both beautiful and resilient to the wear of daily use
Kitchen Cabinetry: Custom cabinetry with wooden doors
Kitchen Drawer Type: Heavy-duty drawer construction
Kitchen Flooring: Modern linoleum flooring is both beautiful and resilient to the wear of daily use
Electrical Wiring: Safe and convenient electrical box allows for easy access to key electric components
Heat Duct Registers: Insulated heat ducts
Other: Durable Pex plumbing provides years of worry-free living
Shut Off Valves Throughout: Brass shut-off valves allow homeowners to isolate water loss during maintenance or the unfortunate occurrence of a leak
Utility Cabinets: Finished closets come equipped with shelves and racks
Washer Dryer Hook Up: Washer and Dryer connections are made of resilient materials and are designed to connect to appliances from major retailers
Washer Dryer Plumb Wire: Washer and Dryer connections are made of resilient materials and are designed to connect to appliances from major retailers
Water Shut Off Valves: Brass shut-off valves allow homeowners to isolate water loss during maintenance or the unfortunate occurrence of a leak
Heat Duct Registers: Insulated heat ducts
Other: Durable Pex plumbing provides years of worry-free living
Shut Off Valves Throughout: Brass shut-off valves allow homeowners to isolate water loss during maintenance or the unfortunate occurrence of a leak
Utility Cabinets: Finished closets come equipped with shelves and racks
Washer Dryer Hook Up: Washer and Dryer connections are made of resilient materials and are designed to connect to appliances from major retailers
Washer Dryer Plumb Wire: Washer and Dryer connections are made of resilient materials and are designed to connect to appliances from major retailers
Water Shut Off Valves: Brass shut-off valves allow homeowners to isolate water loss during maintenance or the unfortunate occurrence of a leak
Please note
All sizes and dimensions are nominal or based on approximate builder measurements. The builder reserves the right to make changes due to any changes in material, color, specifications, and features anytime without notice or obligation.

