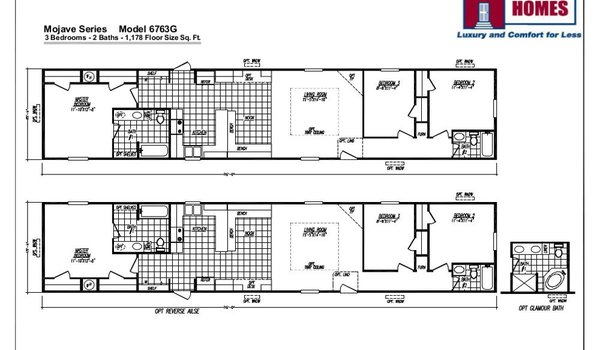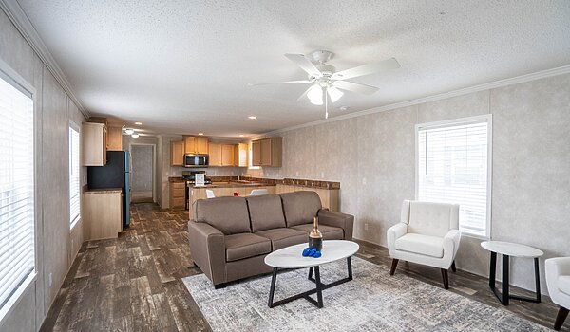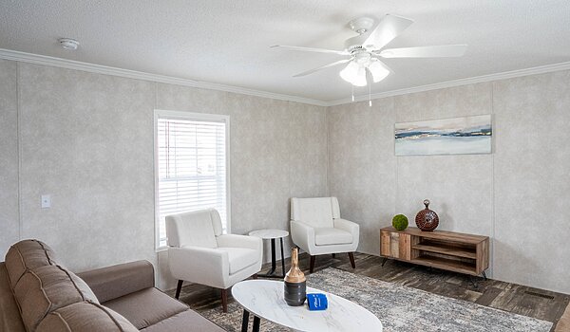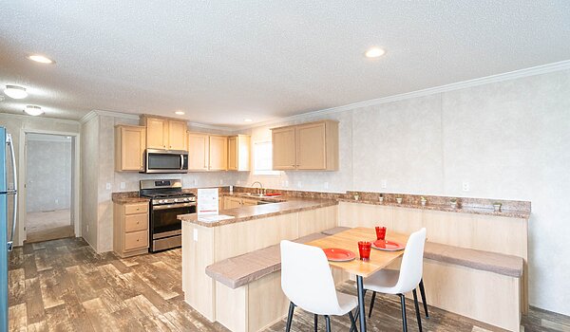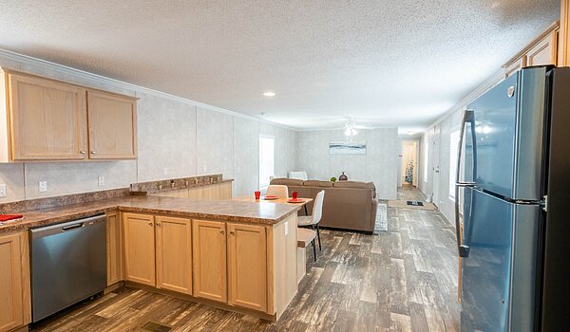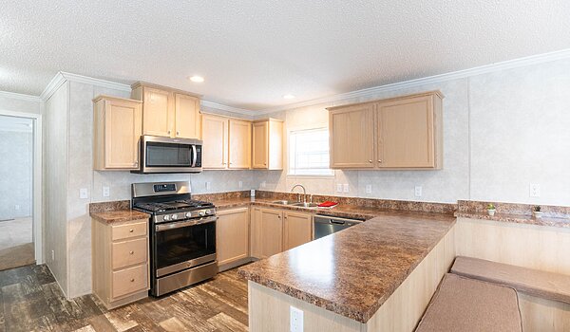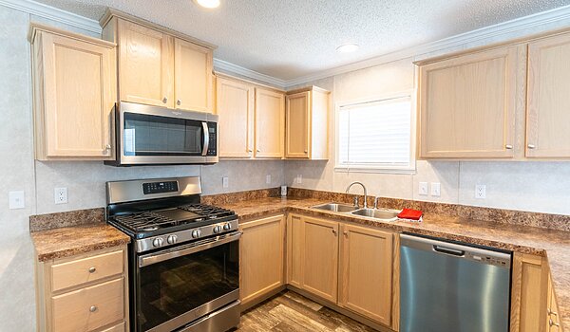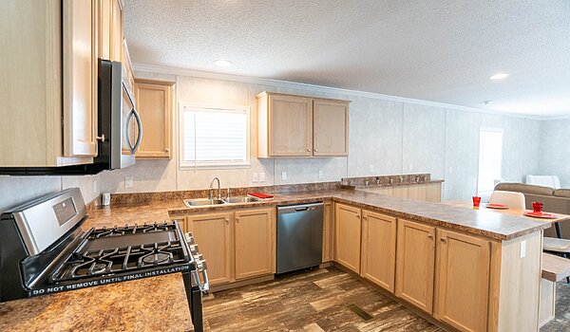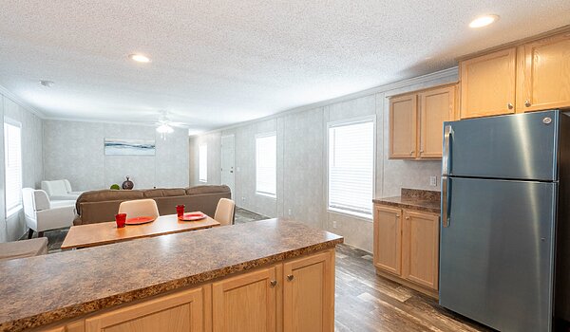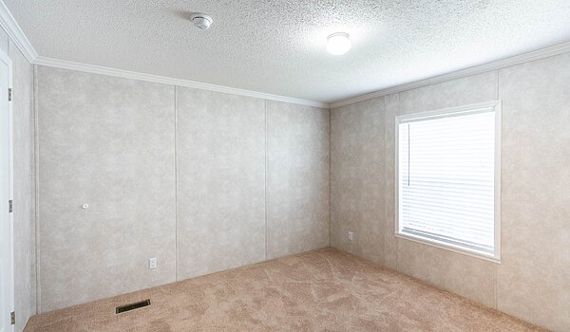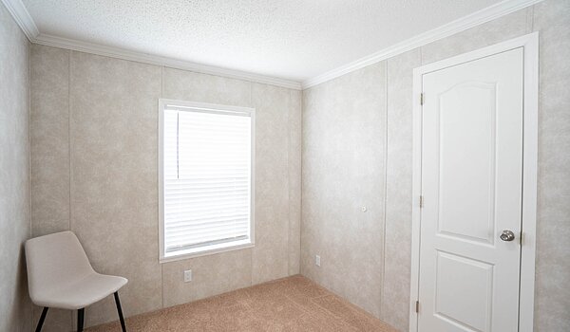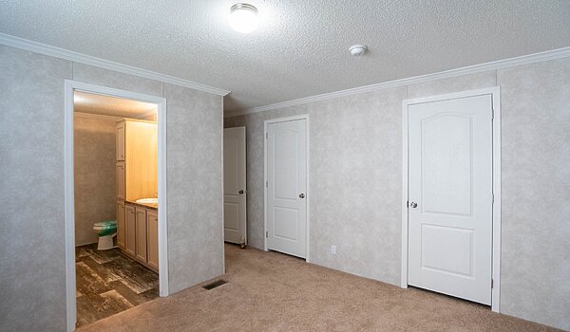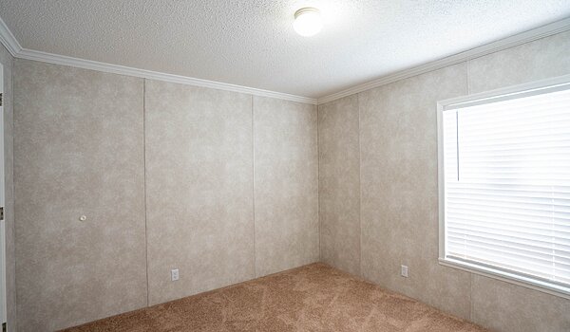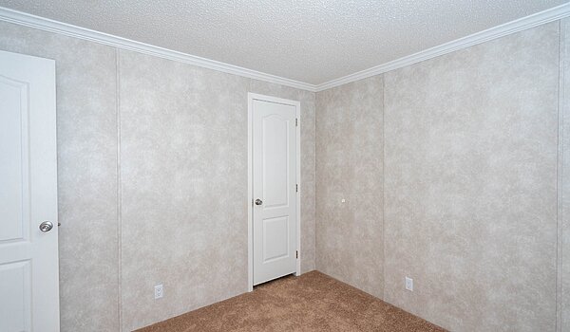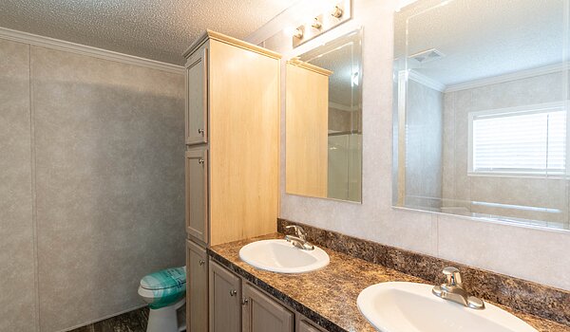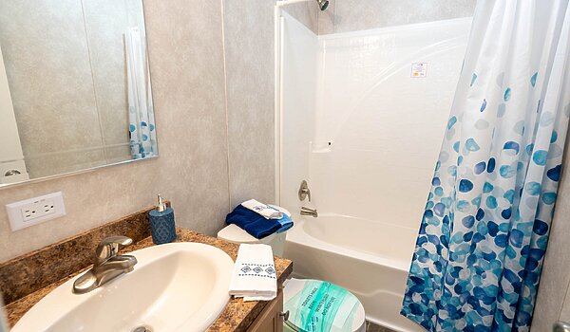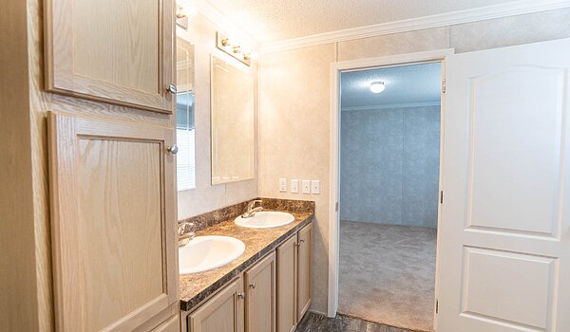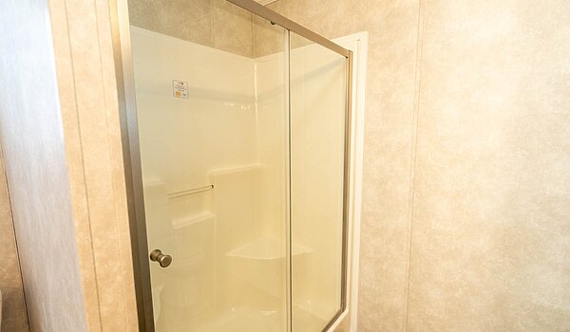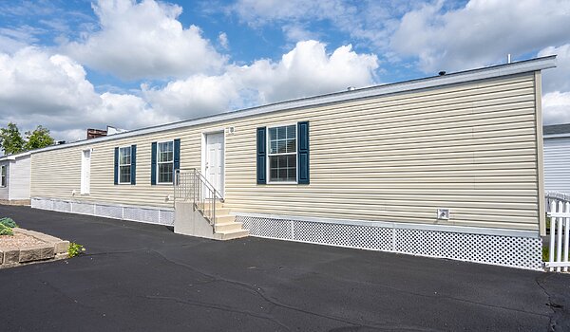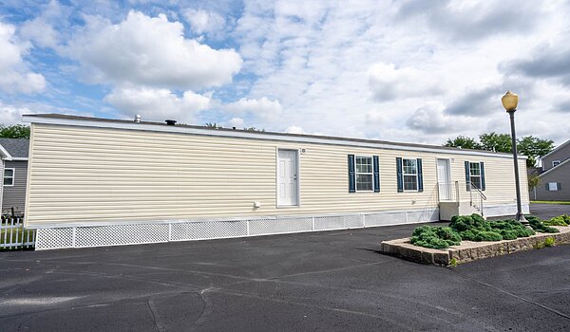Mojave6763G
- Manufactured
Mojave6763G
About this home
Mojave 6763G
This home is offered by
Share this home
Details
| Built by | Adventure Homes |
|---|---|
| Bedrooms | 3 |
| Bathrooms | 2 |
| Square feet | 1178 |
| Length | 76' 0" |
| Width | 15' 6" |
| Sections | 1 |
| Stories | 1 |
| Style | Ranch |
Specifications
Bathroom Additional Specs: Mirror above Each Bathroom Sink
Bathroom Bathtubs: Garden Tub w/ Surround (Bath #1 - Sectional)
Bathroom Countertops: Laminated Countertops
Bathroom Fans: Power Exhaust Fans in Bathroom(s)
Bathroom Faucets: Lever Faucet in Bathroom(s)
Bathroom Flooring: Vinyl Flooring
Bathroom Shower: Tub Shower w/ Surround w/ Anti-Scald Single
Bathroom Sink: White Plastic Sink(s) w/ Dual Knob Faucet(s
Bathroom Toilet Type: China “Water Saver” Commode in Bathroom(s)
Bathroom Bathtubs: Garden Tub w/ Surround (Bath #1 - Sectional)
Bathroom Countertops: Laminated Countertops
Bathroom Fans: Power Exhaust Fans in Bathroom(s)
Bathroom Faucets: Lever Faucet in Bathroom(s)
Bathroom Flooring: Vinyl Flooring
Bathroom Shower: Tub Shower w/ Surround w/ Anti-Scald Single
Bathroom Sink: White Plastic Sink(s) w/ Dual Knob Faucet(s
Bathroom Toilet Type: China “Water Saver” Commode in Bathroom(s)
Additional Specs: 99.5” I-Beam Spread, Detachable Hitch / Full Length Chassis w/ Outriggers
Exterior Wall On Center: 16” O.C.
Exterior Wall Studs: 2x4 Exterior Walls
Floor Decking: OSB Tounge & Groove Floor Decking
Floor Joists: 2x6 Floor Joists 16” O.C. (14’ & 28’ Wides) / 2x8 Floor Joists 16” O.C. (16’ & 32’ Wides)
Roof Load: 20 LB Roof Load
Side Wall Height: 94” Flat Ceilings
Insulation Zone: Thermal Zone III Construction / R-28-11-11 Insulation
Exterior Wall On Center: 16” O.C.
Exterior Wall Studs: 2x4 Exterior Walls
Floor Decking: OSB Tounge & Groove Floor Decking
Floor Joists: 2x6 Floor Joists 16” O.C. (14’ & 28’ Wides) / 2x8 Floor Joists 16” O.C. (16’ & 32’ Wides)
Roof Load: 20 LB Roof Load
Side Wall Height: 94” Flat Ceilings
Insulation Zone: Thermal Zone III Construction / R-28-11-11 Insulation
Additional Specs: Exterior Electrical Receptacle (FDS)
Front Door: 38”x82” R.O. 6 Panel Residential Front Door (No Storm)
Exterior Lighting: Light Fixtures at All Exterior Doors
Rear Door: 34”x82” R.O. 6 Panel Residential Rear Door (No Storm)
Roof Pitch: Nominal 3/12 Roof Pitch
Shingles: 3-Tab Fiberglass Shingles
Siding: Vinyl Siding / 1/4” Backer Board Wrap under Vinyl Siding
Window Type: Vinyl Single Hung Windows w/ Grids / Foam All Exterior Windows
Front Door: 38”x82” R.O. 6 Panel Residential Front Door (No Storm)
Exterior Lighting: Light Fixtures at All Exterior Doors
Rear Door: 34”x82” R.O. 6 Panel Residential Rear Door (No Storm)
Roof Pitch: Nominal 3/12 Roof Pitch
Shingles: 3-Tab Fiberglass Shingles
Siding: Vinyl Siding / 1/4” Backer Board Wrap under Vinyl Siding
Window Type: Vinyl Single Hung Windows w/ Grids / Foam All Exterior Windows
Carpet Type Or Grade: 16oz. Plush Carpet / 3/8” Rebond Carpet Pad
Ceiling Texture: Blown Textured Ceiling
Interior Doors: 2 Panel White Interior Doors Throughout / 3 Hinge Interior Doors
Interior Lighting: Bedroom Ceiling Lights Throughout
Molding: Flat Wrapped Moldings Throughout
Safety Alarms: Smoke Detectors in Main Living Areas & All Bedrooms
Wall Finish: Vinyl Wall Panels Throughout
Window Treatment: 2” Plastic Mini-Blinds Throughout
Ceiling Texture: Blown Textured Ceiling
Interior Doors: 2 Panel White Interior Doors Throughout / 3 Hinge Interior Doors
Interior Lighting: Bedroom Ceiling Lights Throughout
Molding: Flat Wrapped Moldings Throughout
Safety Alarms: Smoke Detectors in Main Living Areas & All Bedrooms
Wall Finish: Vinyl Wall Panels Throughout
Window Treatment: 2” Plastic Mini-Blinds Throughout
Kitchen Cabinetry: 30” Overhead Cabinets w/ Fixed Center Shelves / Raised Panel MDF Wrapped Cabinet Doors & Stiles
Kitchen Countertops: Laminated Countertops
Kitchen Drawer Type: (1) Bank of Drawers w/ Residential Rails & Guides
Kitchen Flooring: Vinyl Flooring
Kitchen Range Hood: 30” Power Range Hood
Kitchen Range Type: Electric Coil Top Range
Kitchen Refrigerator: 18cf Refrigerator
Kitchen Sink: Stainless Steel Kitchen Sink
Kitchen Countertops: Laminated Countertops
Kitchen Drawer Type: (1) Bank of Drawers w/ Residential Rails & Guides
Kitchen Flooring: Vinyl Flooring
Kitchen Range Hood: 30” Power Range Hood
Kitchen Range Type: Electric Coil Top Range
Kitchen Refrigerator: 18cf Refrigerator
Kitchen Sink: Stainless Steel Kitchen Sink
Additional Specs: GFI Receptacles in Kitchen and Baths
Electrical Service: 200 AMP Service, Electric Furnace
Utility Cabinets: Utility Shelf above Washer & Dryer
Washer Dryer Plumb Wire: Plumb & Wire for Washer & Dryer
Water Heater: 40 Gallon Electric Water Heater
Water Shut Off Valves: Water Shut-off Valves (All Sinks & Commodes)
Electrical Service: 200 AMP Service, Electric Furnace
Utility Cabinets: Utility Shelf above Washer & Dryer
Washer Dryer Plumb Wire: Plumb & Wire for Washer & Dryer
Water Heater: 40 Gallon Electric Water Heater
Water Shut Off Valves: Water Shut-off Valves (All Sinks & Commodes)
Please note
All sizes and dimensions are nominal or based on approximate builder measurements. The builder reserves the right to make changes due to any changes in material, color, specifications, and features anytime without notice or obligation.



