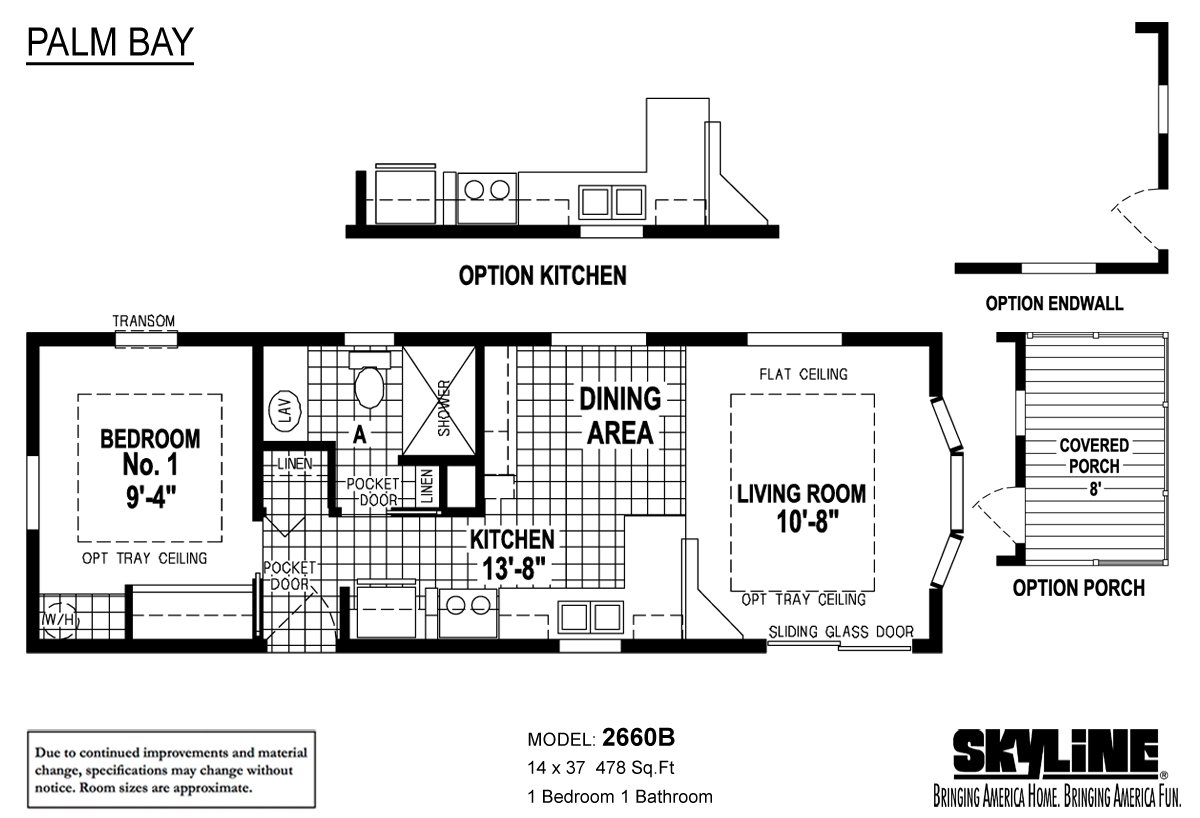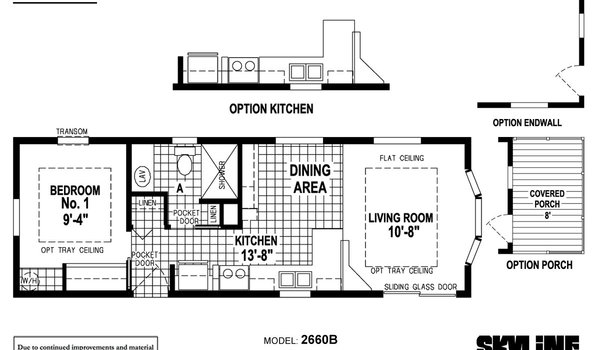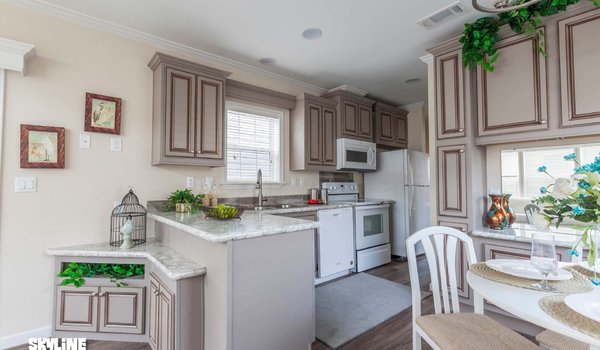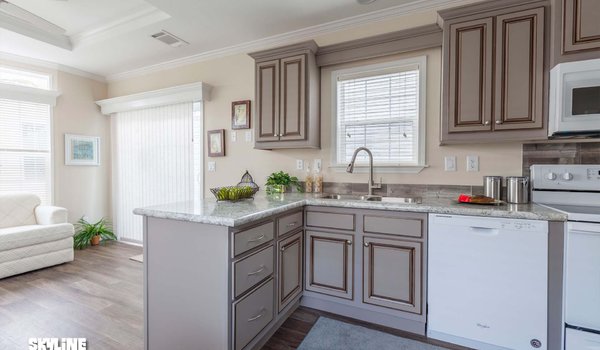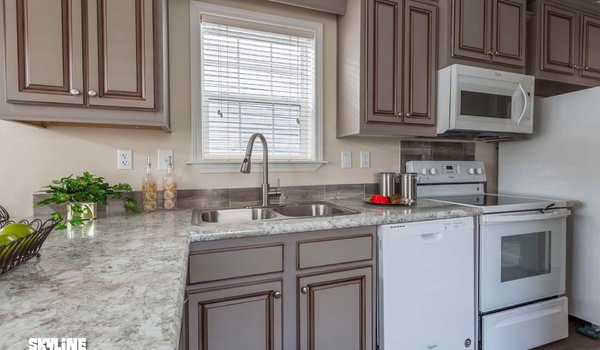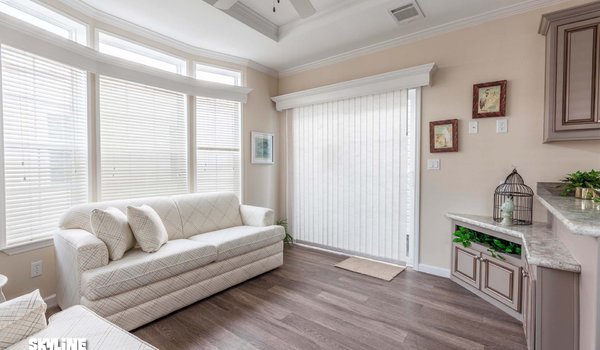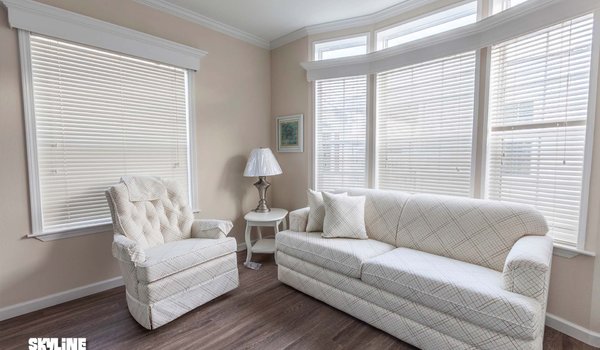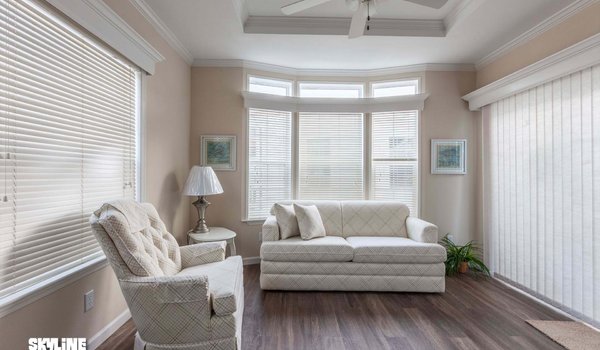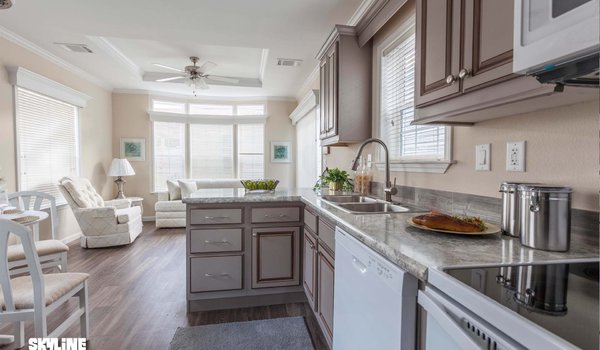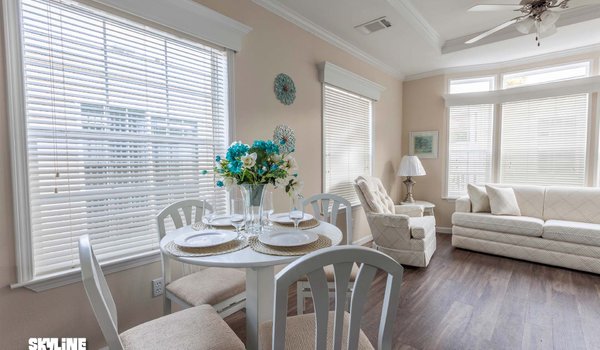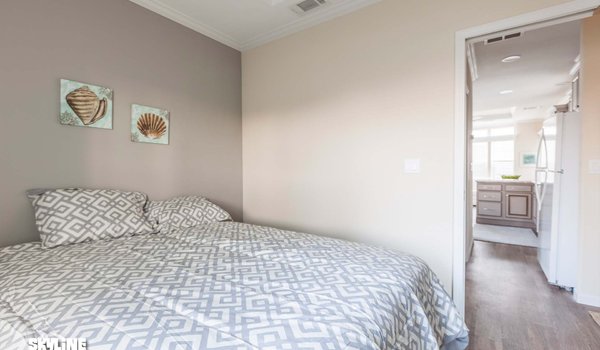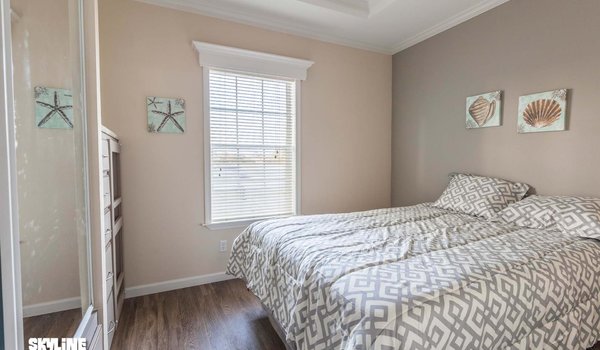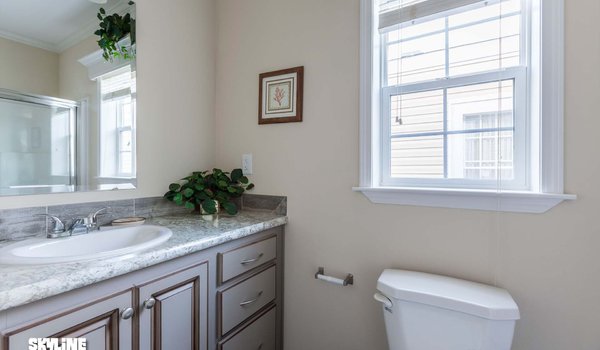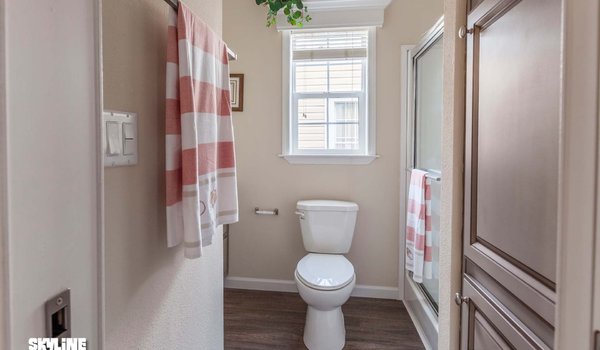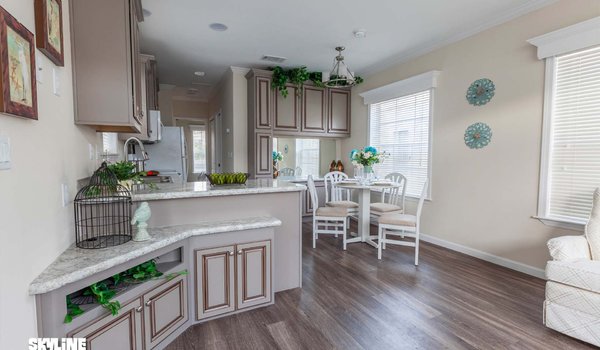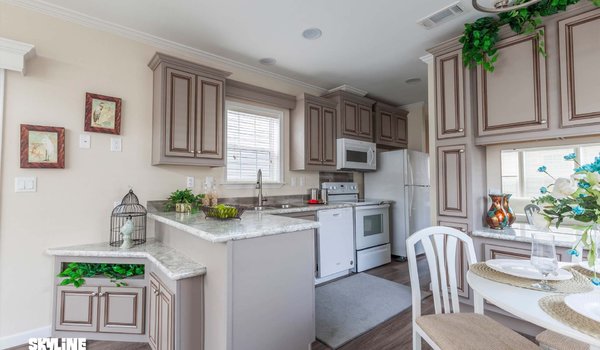Palm Bay2660B
ManufacturedMH Advantage
Palm Bay2660B
About this home
Small home inspired by “tiny living” phenomenon, except this home is quality built to stringent construction and safety standards. Numerous custom options available including integrated covered porch deck for both indoor and active lifestyles. Produced by Skyline Homes, a Manufactured Home Builder, in Ocala, Florida and for sale by dealers, retailers, campgrounds and communities throughout Florida.
This home is offered by
Share this home
Details
| Built by | Skyline Homes |
|---|---|
| Bedrooms | 1 |
| Bathrooms | 1 |
| Square feet | 478 |
| Length | 37' 0" |
| Width | 14' 0" |
| Sections | 2 |
| Stories | 1 |
| Style | Ranch |
Specifications
Bathroom Custom Options: See Retailer for list of standard options and upgardes
Bathroom Faucets: Dual control lav faucets
Bathroom Flooring: Vinyl
Bathroom Lighting: Cosmetic lights over mirrors
Bathroom Sink: China Sinks with overflow drain
Bathroom Faucets: Dual control lav faucets
Bathroom Flooring: Vinyl
Bathroom Lighting: Cosmetic lights over mirrors
Bathroom Sink: China Sinks with overflow drain
Ac Ready: Yes
Insulation (Ceiling): R-19
Custom Options: All Skyline Homes have industry leading 15 month warranty
Exterior Wall On Center: 16inch on center
Exterior Wall Studs: 2 x 6 Exterior Walls
Floor Decking: 5/8 inch OSB tonge and Groove
Insulation (Floors): R-11
Floor Joists: 2x6 (24 & 28 wides) 2 x 8 (32 wides)
Side Wall Height: 8 foot
Insulation (Walls): R-19
Insulation (Ceiling): R-19
Custom Options: All Skyline Homes have industry leading 15 month warranty
Exterior Wall On Center: 16inch on center
Exterior Wall Studs: 2 x 6 Exterior Walls
Floor Decking: 5/8 inch OSB tonge and Groove
Insulation (Floors): R-11
Floor Joists: 2x6 (24 & 28 wides) 2 x 8 (32 wides)
Side Wall Height: 8 foot
Insulation (Walls): R-19
Custom Options: See Retailer for complete list of standard and custom options
Front Door: Sunburst Fiberglass with deadbolt and storm
Exterior Lighting: Exterior lights at every egress
Rear Door: 9-lite fiberglass rear door with deadbolt and storm
Shingles: 25 year A/R shingles with painted drip edge
Siding: Vinyl Lap siding
Window Trim: Lineals or shutters at every window
Window Type: Vinyl Insulated low e windows
Front Door: Sunburst Fiberglass with deadbolt and storm
Exterior Lighting: Exterior lights at every egress
Rear Door: 9-lite fiberglass rear door with deadbolt and storm
Shingles: 25 year A/R shingles with painted drip edge
Siding: Vinyl Lap siding
Window Trim: Lineals or shutters at every window
Window Type: Vinyl Insulated low e windows
Baseboards: Painted Cove, Baseboards
Carpet Type Or Grade: Plush Nylon Carpet
Interior Doors: 36 inch passage doors to bedrooms (most floor plans)
Interior Corners: Rounded Corners; standard
Interior Walls: 1/2 inch finished drywall throughout
Vaulted Ceilings: 8 foot standard (8 foot flat alternate)
Window Treatment: White wood cornice
Carpet Type Or Grade: Plush Nylon Carpet
Interior Doors: 36 inch passage doors to bedrooms (most floor plans)
Interior Corners: Rounded Corners; standard
Interior Walls: 1/2 inch finished drywall throughout
Vaulted Ceilings: 8 foot standard (8 foot flat alternate)
Window Treatment: White wood cornice
Kitchen Backsplash: 6 inch subway tile
Kitchen Cabinetry: Bump up and out configuration
Kitchen Countertops: Formica with crescent edge
Kitchen Custom Options: See retailer for list of standard options and upgrades
Kitchen Faucets: Single lever kitchen faucet with pull down sprayer
Kitchen Flooring: Vinyl
Kitchen Lighting: LED Recessed lighting
Kitchen Range Hood: Range Hood with light and fan
Kitchen Range Type: 30 inch free standing coil top electric range
Kitchen Refrigerator: Whirlpool whirlpool 18cu ft 2 door frost free
Kitchen Sink: 8 inch deep double bowl Stainless Steel
Kitchen Cabinetry: Bump up and out configuration
Kitchen Countertops: Formica with crescent edge
Kitchen Custom Options: See retailer for list of standard options and upgrades
Kitchen Faucets: Single lever kitchen faucet with pull down sprayer
Kitchen Flooring: Vinyl
Kitchen Lighting: LED Recessed lighting
Kitchen Range Hood: Range Hood with light and fan
Kitchen Range Type: 30 inch free standing coil top electric range
Kitchen Refrigerator: Whirlpool whirlpool 18cu ft 2 door frost free
Kitchen Sink: 8 inch deep double bowl Stainless Steel
Ceiling Fans: Wired for ceiling fans in living room and master bedroom
Master Separate Bath Shower: Ceramic surround with deluxe glass enclosure
Window Sills: Painted window sills
Master Separate Bath Shower: Ceramic surround with deluxe glass enclosure
Window Sills: Painted window sills
Electrical Service: 200 AMP
Heat Duct Registers: Engineered Overhead Duct system
Shut Off Valves Throughout: Water shutoff valves throughout
Utility Cabinets: Optional
Washer Dryer Plumb Wire: Standard
Water Heater: 30 Gallon Water Heater
Heat Duct Registers: Engineered Overhead Duct system
Shut Off Valves Throughout: Water shutoff valves throughout
Utility Cabinets: Optional
Washer Dryer Plumb Wire: Standard
Water Heater: 30 Gallon Water Heater
Please note
All sizes and dimensions are nominal or based on approximate builder measurements. The builder reserves the right to make changes due to any changes in material, color, specifications, and features anytime without notice or obligation.

