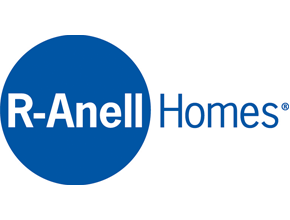Modular homes in Axton, Virginia
When shopping for a new manufactured or modular home in Axton, Virginia, it’s good to keep energy efficiency in mind. Many areas of the country are becoming more active in enforcing energy efficiency standards when it comes to home construction. Luckily, factory-built home construction is a natural fit when it comes to energy efficiency. Thanks to quality materials and advanced building techniques, your home will not only be good for the environment but it will save you hundreds each year on energy bills!
Looking to finance your new manufactured home or modular home in Axton, Virginia? Our team has years of industry knowledge including expertise with financing factory built homes for a variety of home buyers. We’ve leveraged this knowledge to compile a database of lenders who are experts in manufactured home financing. We can help you not only find the perfect prefabricated home in Axton, Virginia but also match you with the right lender that can help you with your unique needs. Whether it’s a FHA/VA loan, Home Only, or a Land/Home package, we have you covered.
Flexible design and customization is at the heart of modern factory built housing. Whether in Axton, Virginia or almost anywhere else in the country, traditional onsite construction is no longer efficient, except in special cases. Any home that can be built on site can also be achieved with manufactured and modular housing. Distinct roof structures, porches, and architectural design aspects are the industry standard, and manufactured homes are no exception. Whatever your design requirements, they’re all obtainable with a custom-built manufactured or modular home.
Popular modular homes near Axton
BlueRidge Limited 1BL1003-R
- 4
- 2
- 1859 (27"4' x 68'0")
Linville Max 28 1B1005-R
- 3
- 2
- 1500 (25"0' x 60'0")
Grandview Max 38 2B1001-L
- 3
- 2
- 1470 (38"0' x 52'0")
Axton area overview
Wondering what it’s like to live in Axton, Virginia? We understand that choosing a place to live is just as important as choosing the modular home that’s right for you. Take a look below and see what the area has to offer. Check out local maps, explore things to do in the area, get facts and statistics, and even plan a trip to visit. If Axton sounds like a place you’d like to live, we know it will be a great choice for your new modular home!
Please note
All sizes and dimensions are nominal or based on approximate builder measurements. The builder reserves the right to make changes due to any changes in material, color, specifications, and features anytime without notice or obligation.
