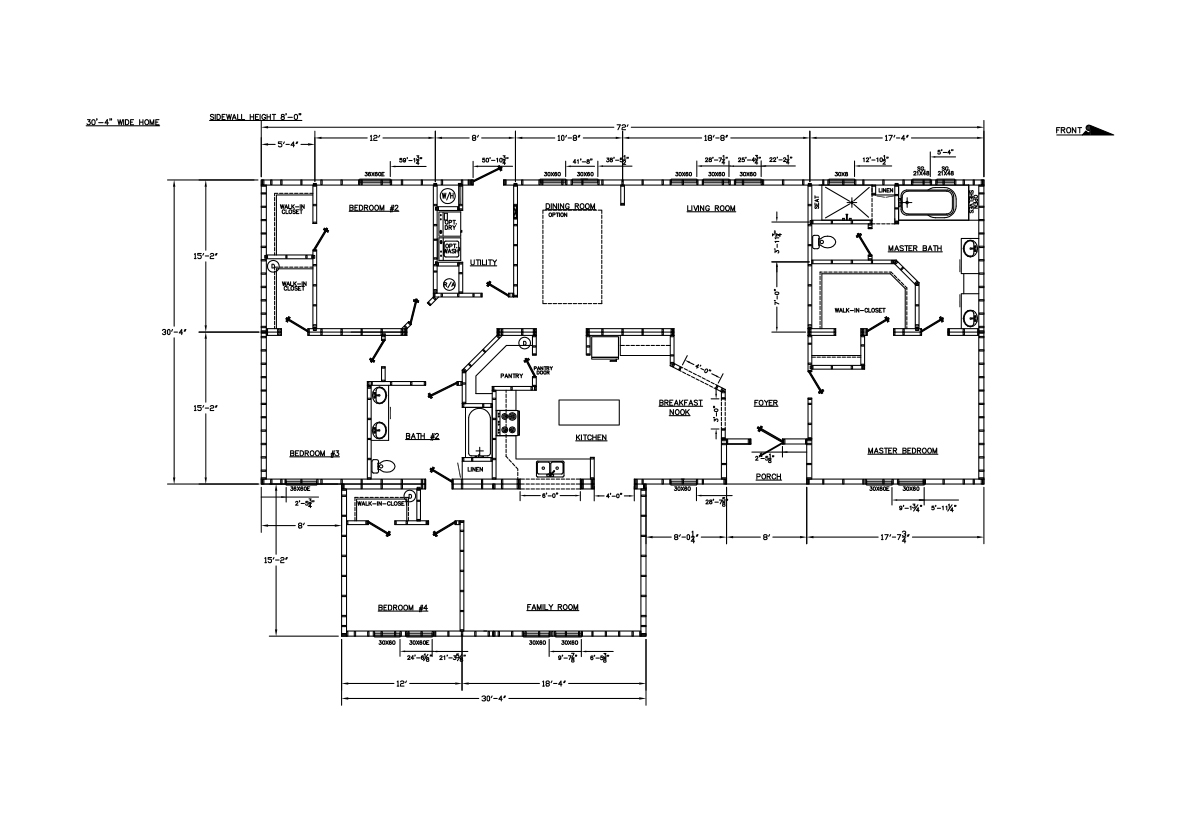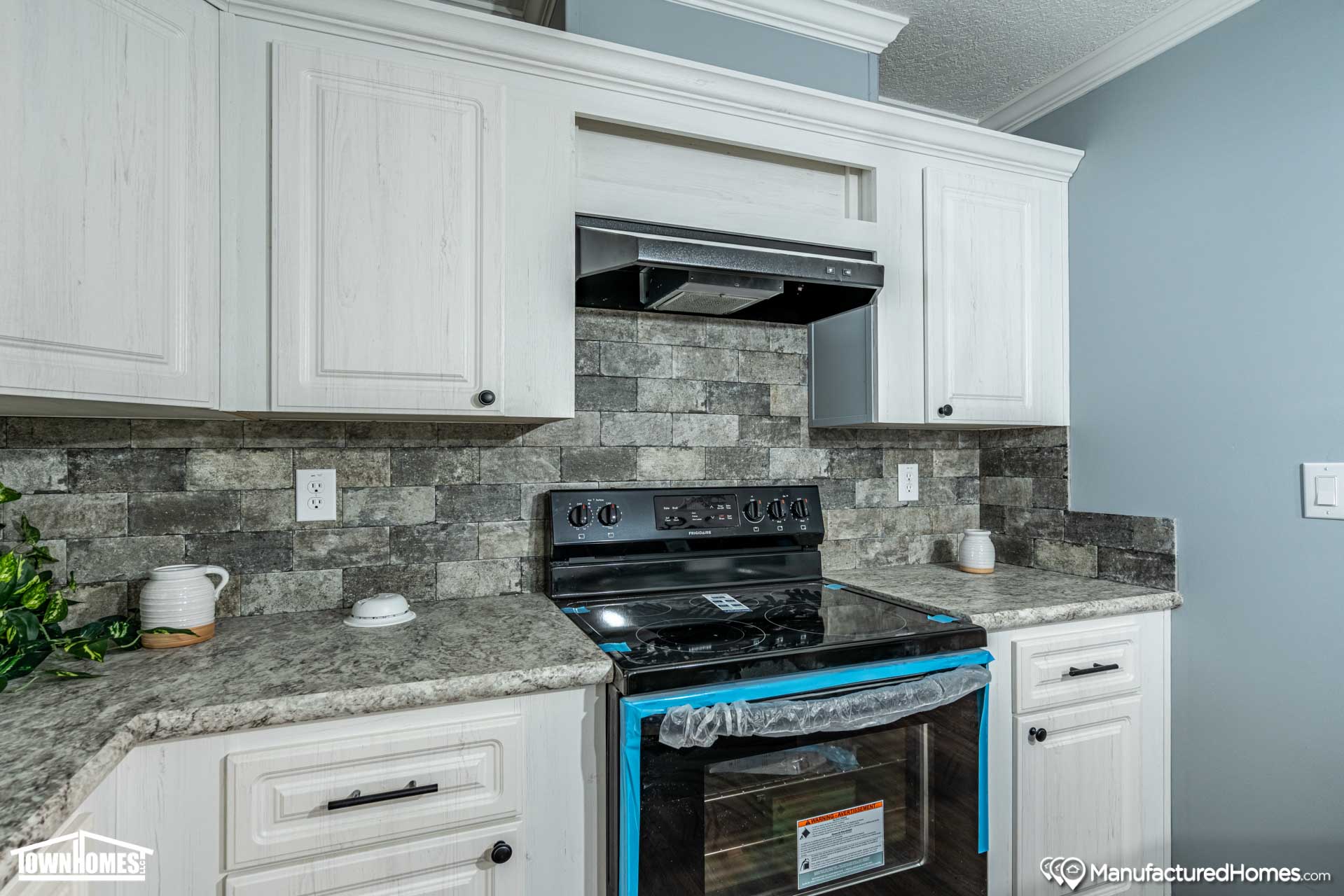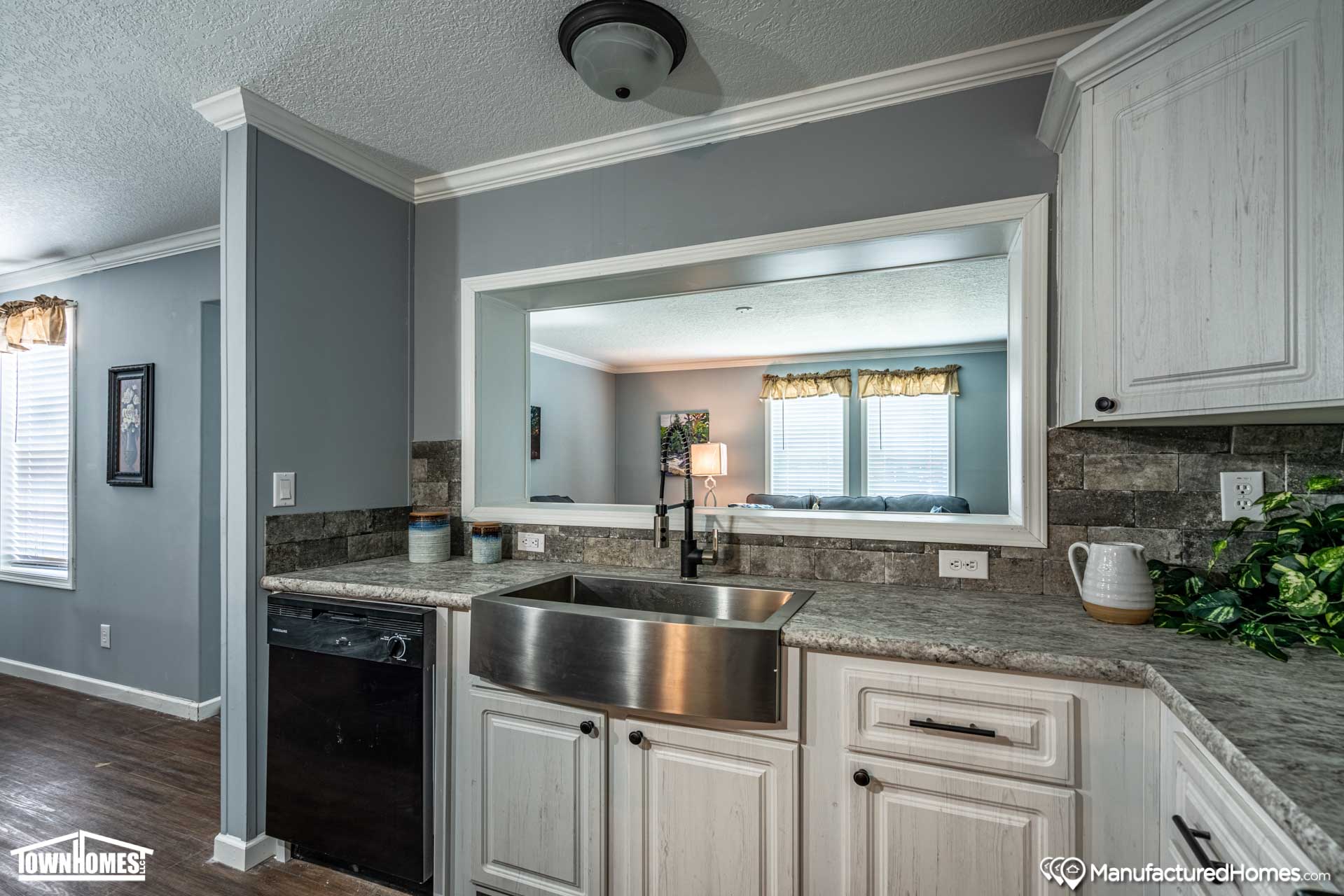|
G Series 32219-572 |
|
Standard Features
- Bathroom Additional Specs: Mirror Over All Lavatories
- Bathroom Faucets: Single Lever Metal Faucets
- Bathroom Shower: 1 Piece Fiberglass Shower w/ 2 seats, Tempered Glass Sliding Door in Master Bath / 1 Piece Fiberglass Tub/Shower Combo with Curtain in 2nd bath
- Bathroom Sink: China Lavatories with Overow Protection
- Bathroom Toilet Type: Elongated Residential Commodes
- Insulation (Ceiling): R-30 Blown-in Cellulose
- Exterior Wall Studs: 2x6 SYP #2 Exterior Walls
- Floor Decking: 19/32 Std. - 23/32 Opt. OSB (Optional Plywood)
- Insulation (Floors): R-11 Blanket
- Floor Joists: 2x6 SYP Floor Joists 16" O.C.
- Interior Wall Studs: 2x4 SYP #2 Interior Walls
- Insulation (Walls): R-19 Batten
- Dormer: Over Front Door
- Front Door: Shutters Front Door Side / 6 Panel Steel Door with Clear View Storm & Deadbolt
- Exterior Lighting: White Coach Lamp Exterior Front Door
- Rear Door: Cottage Rear Door with 9 Lites & Deadbolt
- Siding: GP Vinyl Siding, Colorfast throughout
- Sliding Door: Insulated Sliding Glass Door (Some Models)
- Window Trim: Residentially Trimmed windows
- Carpet Type Or Grade: Shaw Carpet
- Ceiling Type Or Grade: 8' Flat Ceiling in 24' & 28' Wide (optional vault) / 9,5' Cathedral Ceiling in Designated Areas of 32' Wide
- Interior Doors: 2 Panel Interior Door T/O / 3 Deluxe Mortised Hingers per Door
- Molding: Crown Molding in Central Area
- Safety Alarms: Smoke Detector
- Window Type: Insulated Vinyl 6/6 White Windows / 46x46 Grid Glass Window - MBath (most models) / 30x8 Transom Window #2 bath most models
- Kitchen Countertops: Formica Brand Mar Resistant Countertops
- Kitchen Faucets: Single Lever Metal Faucets
- Kitchen Lighting: 3 Arm Chandelier with Alabaster Glass
- Kitchen Range Type: Frigidaire Deluxe Electric Range
- Kitchen Refrigerator: Frigidaire 18' FF Refrigerator
- Electrical Service: 200 AMP Panel Box
- Water Shut Off Valves: Water shut off Valves Throughout home
Due to the fact that TownHomes continuously updates and modifies its products, our brochures and literature are for illustrative purposes only. Floorplan dimensions are nominal. We reserve the right to make changes due to material changes, prices, colors specifications, features at anytime without notice or obligation. Your retailer can provide you with specific information on the home of your choice.
|
G Series 32219-572 |
|

|
4 BEDS
2 BATHS
2644 SQ. FT
32219-572 |




|