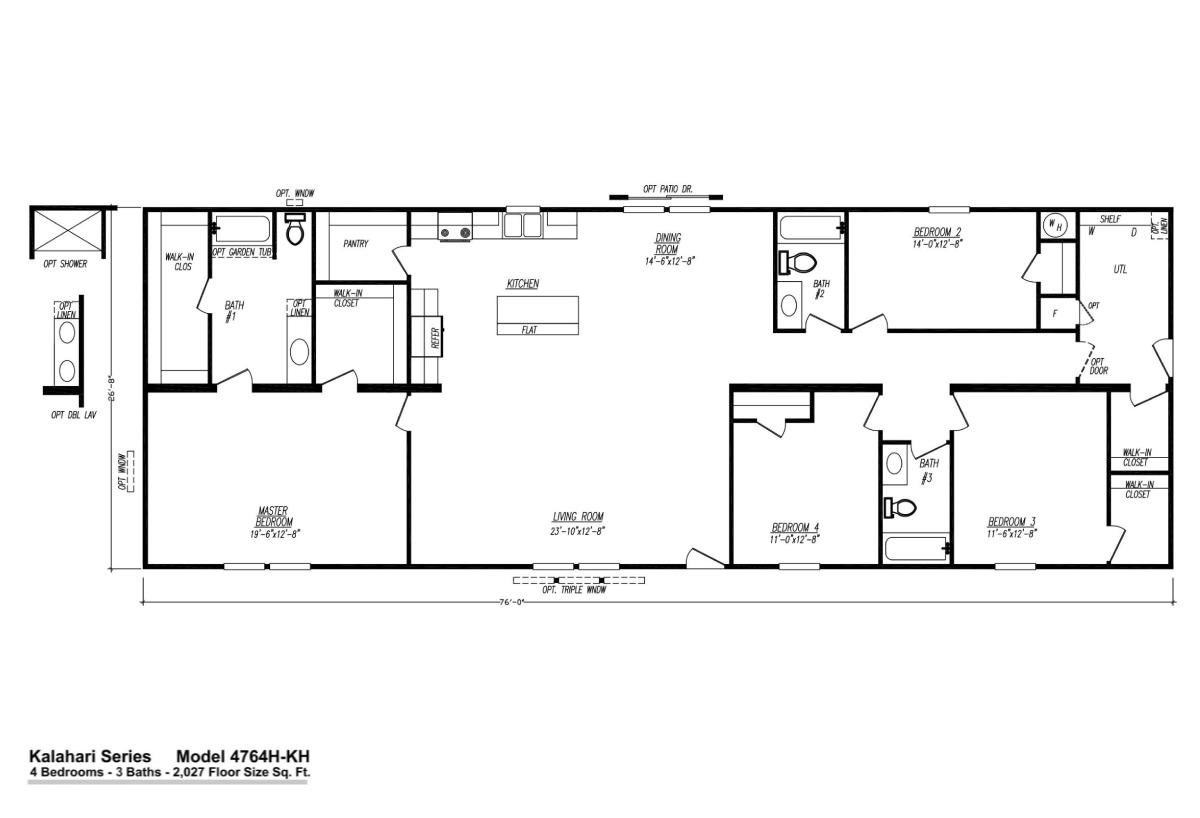|
The Kalahari / 4764H-KH built by Adventure Homes is a spacious manufactured home featuring 4 bedrooms, 3 bathrooms, and 2,027 square feet of well-planned living space. The open layout enhances the connection between the kitchen, dining area, and living room, offering a comfortable environment for everyday life. With generously sized bedrooms and modern amenities, The 4764H-KH delivers both functionality and style, making it an excellent choice for families seeking a quality home.
|
|

